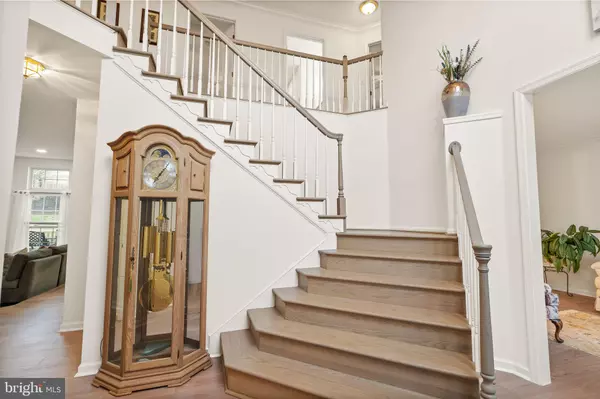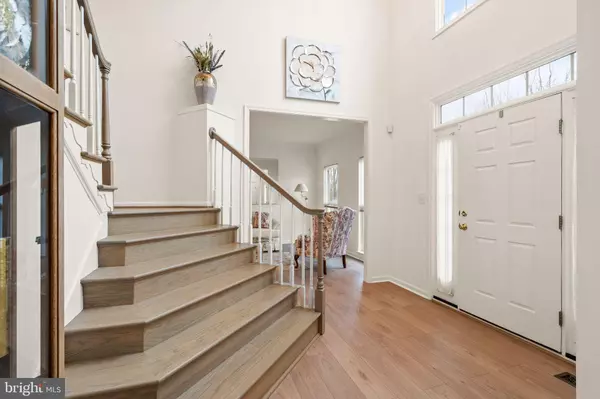$705,000
$685,000
2.9%For more information regarding the value of a property, please contact us for a free consultation.
4 Beds
4 Baths
4,135 SqFt
SOLD DATE : 04/03/2023
Key Details
Sold Price $705,000
Property Type Single Family Home
Sub Type Detached
Listing Status Sold
Purchase Type For Sale
Square Footage 4,135 sqft
Price per Sqft $170
Subdivision Dawson Landing
MLS Listing ID VAPW2046370
Sold Date 04/03/23
Style Colonial
Bedrooms 4
Full Baths 3
Half Baths 1
HOA Fees $66/qua
HOA Y/N Y
Abv Grd Liv Area 2,817
Originating Board BRIGHT
Year Built 1998
Annual Tax Amount $6,788
Tax Year 2022
Lot Size 0.461 Acres
Acres 0.46
Property Description
Offer Deadline 9:00 pm, Sunday, March 12 - Simply Gorgeous! This home has been impeccably maintained with updates that truly modernize the home. Attention to detail can be seen on every level. Over $100K in recent updates. The main level and staircase have been updated to a light-colored LVP and new carpet was installed in the upper-level bedrooms. The kitchen is gorgeous with white cabinets, new countertops, new appliances, and an extra long island that is perfect as a buffet for entertaining. The sunny morning-room extension off the kitchen has plenty of table space and an elevated breakfast bar. Step down into the family room to unwind by the gas fireplace. The laundry room is conveniently located in a mudroom off the garage. The primary suite upstairs is perfect for relaxation and features an updated spa-like luxury bath and a large walk-in closet. The three additional bedrooms share an updated hall bath upstairs. The lower level is a great area with spaces for working from home and the office has built-ins for storage. The current owners enjoy working out from home. The gym could also be converted to a bedroom for guests and they would have the convenience of a full bath in the basement as well. The basement is a large footprint and could have several entertainment spaces. This house is situated on almost a 1/2 acre. A 6-zone underground irrigation system will help you maintain the gorgeous lawn easily. Loads of updates - Roof 5 years old, driveway resurfaced 5 years ago, HVAC 2 years old, Water Heater 4 years old, kitchen renovation and flooring within the past year.
Location
State VA
County Prince William
Zoning R2
Rooms
Basement Fully Finished
Interior
Hot Water Natural Gas
Heating Forced Air
Cooling Central A/C, Zoned
Fireplaces Number 1
Fireplaces Type Gas/Propane
Fireplace Y
Heat Source Natural Gas
Exterior
Parking Features Garage - Side Entry, Garage Door Opener
Garage Spaces 2.0
Water Access N
Roof Type Architectural Shingle
Accessibility None
Attached Garage 2
Total Parking Spaces 2
Garage Y
Building
Story 3
Foundation Slab
Sewer Public Sewer
Water Public
Architectural Style Colonial
Level or Stories 3
Additional Building Above Grade, Below Grade
New Construction N
Schools
Elementary Schools Leesylvania
Middle Schools Rippon
High Schools Freedom
School District Prince William County Public Schools
Others
Senior Community No
Tax ID 8390-58-8758
Ownership Fee Simple
SqFt Source Assessor
Special Listing Condition Standard
Read Less Info
Want to know what your home might be worth? Contact us for a FREE valuation!

Our team is ready to help you sell your home for the highest possible price ASAP

Bought with Zahid "Zach" Abbasi • RE/MAX Real Estate Connections
"My job is to find and attract mastery-based agents to the office, protect the culture, and make sure everyone is happy! "






