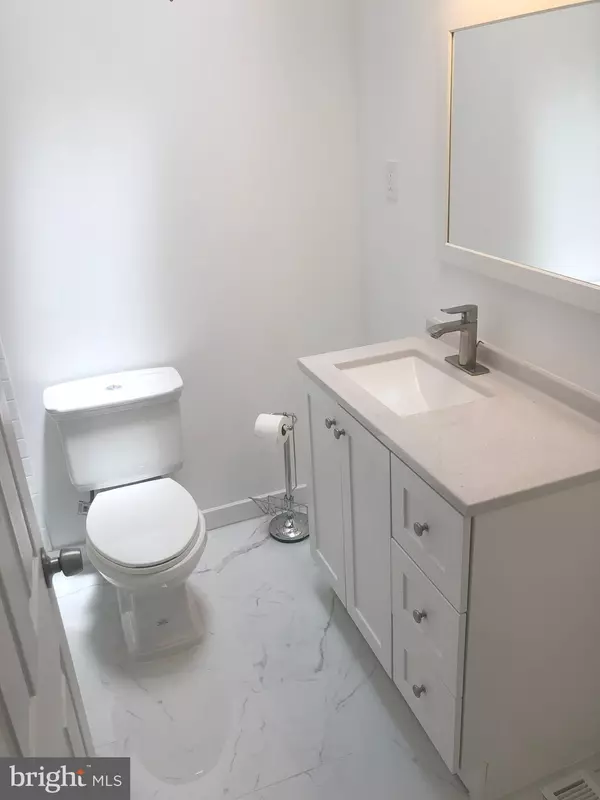$290,000
$299,000
3.0%For more information regarding the value of a property, please contact us for a free consultation.
4 Beds
3 Baths
2,254 SqFt
SOLD DATE : 04/03/2023
Key Details
Sold Price $290,000
Property Type Townhouse
Sub Type Interior Row/Townhouse
Listing Status Sold
Purchase Type For Sale
Square Footage 2,254 sqft
Price per Sqft $128
Subdivision West Oak Lane
MLS Listing ID PAPH2176516
Sold Date 04/03/23
Style Bi-level,Colonial
Bedrooms 4
Full Baths 2
Half Baths 1
HOA Y/N N
Abv Grd Liv Area 2,254
Originating Board BRIGHT
Year Built 1940
Annual Tax Amount $1,555
Tax Year 2023
Lot Dimensions 16.00 x 150.00
Property Description
FULLY RENOVATED PROPERTY !!! . All NEW WINDOWS, DOORS, AND FLOORS , KITCHEN , BATHROOMS , CENTRAL HEATER AND A/C . Located on a great block with a great tree line street at West Oak Lane ! This property offers 4 bedrooms, 3 bath. Large renovated basement. Everything new up to bottom . All wood floors and beautiful wood stairs- no carpet! Modern railings. Great design and choice of colors. The first level has an open layout with lots of natural light. Spacious and beautiful kitchen with modern cabinets, stainless steel appliances. 2nd floor introduces 3 good size bedrooms with a good size closets and 2 bathrooms. Master bedroom has a personal stylish master bathroom and 2 closets. Fully finished basement introduces large bonus room. Bathroom. Laundry. Utility room. Closet. And another large bedroom. Private entrance. Basement can serve as a separate space! Private parking on the back for two cars .
Location
State PA
County Philadelphia
Area 19126 (19126)
Zoning RSA5
Direction West
Rooms
Basement Full, Fully Finished, Heated, Walkout Level, Windows
Interior
Interior Features Additional Stairway, Double/Dual Staircase, Floor Plan - Open, Formal/Separate Dining Room
Hot Water Electric
Heating Central
Cooling Central A/C
Flooring Ceramic Tile, Laminate Plank, Luxury Vinyl Plank
Equipment Water Heater
Window Features Double Hung,Energy Efficient
Appliance Water Heater
Heat Source Natural Gas
Laundry Hookup
Exterior
Garage Spaces 2.0
Fence Other
Utilities Available Cable TV Available, Electric Available, Natural Gas Available, Phone Available, Sewer Available, Water Available
Water Access N
View City, Garden/Lawn
Roof Type Flat,Rubber
Accessibility Other
Total Parking Spaces 2
Garage N
Building
Story 3
Foundation Concrete Perimeter
Sewer Public Sewer
Water Public
Architectural Style Bi-level, Colonial
Level or Stories 3
Additional Building Above Grade, Below Grade
Structure Type Dry Wall,High,Vaulted Ceilings
New Construction N
Schools
Elementary Schools Ellwood
Middle Schools Wagner Gen Louis
High Schools King Martn
School District The School District Of Philadelphia
Others
Pets Allowed N
Senior Community No
Tax ID 611211200
Ownership Other
Acceptable Financing Cash, Conventional, FHA, Other
Listing Terms Cash, Conventional, FHA, Other
Financing Cash,Conventional,FHA,Other
Special Listing Condition Standard
Read Less Info
Want to know what your home might be worth? Contact us for a FREE valuation!

Our team is ready to help you sell your home for the highest possible price ASAP

Bought with PALOMA L VILA • Keller Williams Real Estate - Media
"My job is to find and attract mastery-based agents to the office, protect the culture, and make sure everyone is happy! "






