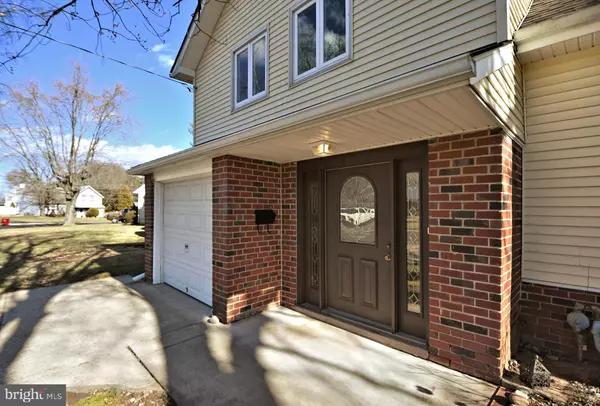$400,000
$400,000
For more information regarding the value of a property, please contact us for a free consultation.
4 Beds
4 Baths
1,950 SqFt
SOLD DATE : 03/31/2023
Key Details
Sold Price $400,000
Property Type Single Family Home
Sub Type Detached
Listing Status Sold
Purchase Type For Sale
Square Footage 1,950 sqft
Price per Sqft $205
Subdivision Glen View Park
MLS Listing ID PABU2043376
Sold Date 03/31/23
Style Split Level
Bedrooms 4
Full Baths 2
Half Baths 2
HOA Y/N N
Abv Grd Liv Area 1,950
Originating Board BRIGHT
Year Built 1965
Annual Tax Amount $5,236
Tax Year 2022
Lot Size 10,125 Sqft
Acres 0.23
Property Description
Still looking for a great house at an affordable price? Look no further. Situated in a lovely, stable neighborhood, this single split level house with a covered entrance is sure to please a buyer who needs four bedrooms and 2 full and 2 half baths. Step into a large foyer with a perfectly placed hall closet for outerwear. Straight ahead is the family room. To your right are steps with custom tile risers to take you to the living room with bay window and on to the dining room with updated lighting fixture. A half wall separates the dining room from the kitchen, which has gas cooking, dishwasher, refrigerator, microwave and wall oven. From the kitchen, you can go down the steps to reach the ground level with new half bath and a family room with walk-out to the quarter-acre back yard and patio. Steps (with more custom tile risers) from the living room go to the next level with three bedrooms, newer owner bath and newer hall bath. The top level has the fourth bedroom with a new half bath for added convenience. Newer tilt-in replacement windows and original, narrow plank hardwood floors throughout. All the baths have newer floors. The roof was replaced in 2019. Freshly painted. In addition to the ground level, there is a basement and crawl space for additional storage. Conveniently located to shopping, restaurants and access to major roads. Your search is over. Call for a private showing today.
Location
State PA
County Bucks
Area Warminster Twp (10149)
Zoning R1
Rooms
Other Rooms Living Room, Dining Room, Primary Bedroom, Bedroom 2, Bedroom 3, Bedroom 4, Kitchen, Family Room, Foyer
Basement Unfinished
Interior
Hot Water Natural Gas
Heating Forced Air
Cooling None
Fireplace N
Heat Source Natural Gas
Exterior
Parking Features Garage - Front Entry
Garage Spaces 3.0
Fence Cyclone
Water Access N
Accessibility None
Attached Garage 1
Total Parking Spaces 3
Garage Y
Building
Story 4
Foundation Block, Crawl Space
Sewer Public Sewer
Water Public
Architectural Style Split Level
Level or Stories 4
Additional Building Above Grade
New Construction N
Schools
Elementary Schools Mcdonald
Middle Schools Log College
High Schools William Tennent
School District Centennial
Others
Senior Community No
Tax ID 49-013-134
Ownership Fee Simple
SqFt Source Assessor
Special Listing Condition Standard
Read Less Info
Want to know what your home might be worth? Contact us for a FREE valuation!

Our team is ready to help you sell your home for the highest possible price ASAP

Bought with Anthony V Rizzo • RE/MAX 2000
"My job is to find and attract mastery-based agents to the office, protect the culture, and make sure everyone is happy! "






