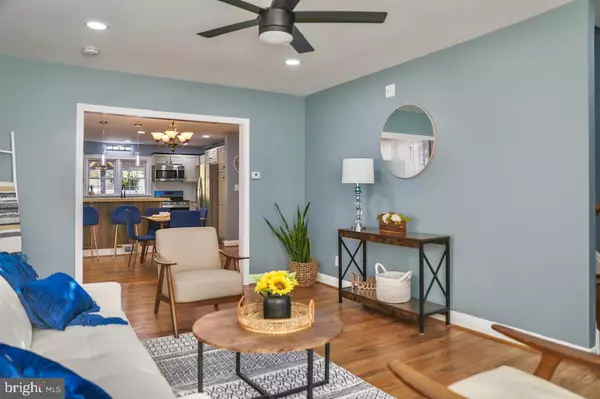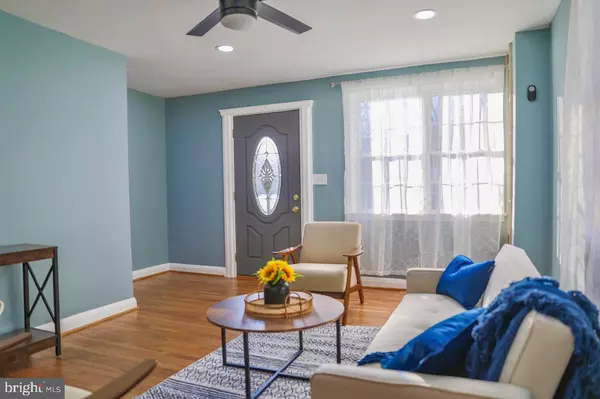$310,000
$310,000
For more information regarding the value of a property, please contact us for a free consultation.
3 Beds
2 Baths
1,280 SqFt
SOLD DATE : 03/31/2023
Key Details
Sold Price $310,000
Property Type Single Family Home
Sub Type Twin/Semi-Detached
Listing Status Sold
Purchase Type For Sale
Square Footage 1,280 sqft
Price per Sqft $242
Subdivision Rosemont
MLS Listing ID MDBA2069926
Sold Date 03/31/23
Style Colonial
Bedrooms 3
Full Baths 2
HOA Y/N N
Abv Grd Liv Area 1,280
Originating Board BRIGHT
Year Built 1949
Annual Tax Amount $3,726
Tax Year 2023
Lot Size 6,750 Sqft
Acres 0.15
Property Description
Beautiful semi detached townhouse renovated from top to bottom. New Roof, new HVAC, New driveway for 5 or more cars, new stainless steel appliances, new windows, all new bathrooms. The upper floor of this property features 3 bedrooms and a full bathroom. On the main floor is an open plan with a spacious peninsula in the kitchen as well as dining and living room. Many uses for the basement level! Use it as an additional living space for your family or can be set up as a small apartment to bring in passive income by renting or using for Airbnb! It is complete with a second kitchen, full bathroom, bedroom and extra living space as well as laundry. The house has a roomy and cozy covered deck and a fully fenced yard (the yard was seeded and the new owner will be able to enjoy the green grass in the spring). There is nothing like this around. You must see it before it is gone!
Location
State MD
County Baltimore City
Zoning R-1
Rooms
Basement Other
Interior
Interior Features 2nd Kitchen, Breakfast Area, Built-Ins, Chair Railings, Combination Kitchen/Dining, Dining Area, Floor Plan - Open, Kitchenette, Recessed Lighting, Wood Floors
Hot Water Natural Gas
Heating Forced Air, Central
Cooling Central A/C
Flooring Hardwood
Equipment Built-In Microwave, Dishwasher, Dryer, Icemaker, Extra Refrigerator/Freezer, Microwave, Oven/Range - Gas, Refrigerator, Stainless Steel Appliances, Stove, Washer
Furnishings No
Fireplace N
Appliance Built-In Microwave, Dishwasher, Dryer, Icemaker, Extra Refrigerator/Freezer, Microwave, Oven/Range - Gas, Refrigerator, Stainless Steel Appliances, Stove, Washer
Heat Source Natural Gas
Laundry Basement, Has Laundry, Dryer In Unit
Exterior
Exterior Feature Deck(s), Enclosed, Patio(s), Porch(es), Roof
Garage Spaces 6.0
Fence Fully, Wood
Utilities Available Natural Gas Available
Water Access N
Accessibility 2+ Access Exits, Level Entry - Main
Porch Deck(s), Enclosed, Patio(s), Porch(es), Roof
Total Parking Spaces 6
Garage N
Building
Lot Description Cleared, Flood Plain, Level, Private
Story 3
Foundation Permanent
Sewer Public Sewer
Water Public
Architectural Style Colonial
Level or Stories 3
Additional Building Above Grade, Below Grade
New Construction N
Schools
School District Baltimore City Public Schools
Others
Pets Allowed Y
Senior Community No
Tax ID 0327045659 060
Ownership Ground Rent
SqFt Source Estimated
Acceptable Financing FHA, Conventional, Cash, VA
Horse Property N
Listing Terms FHA, Conventional, Cash, VA
Financing FHA,Conventional,Cash,VA
Special Listing Condition Standard
Pets Allowed No Pet Restrictions
Read Less Info
Want to know what your home might be worth? Contact us for a FREE valuation!

Our team is ready to help you sell your home for the highest possible price ASAP

Bought with Craig Powell Jr. • Next Step Realty
"My job is to find and attract mastery-based agents to the office, protect the culture, and make sure everyone is happy! "






