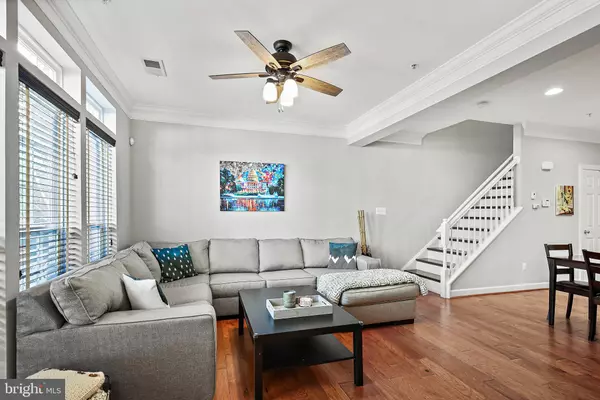$540,000
$525,000
2.9%For more information regarding the value of a property, please contact us for a free consultation.
2 Beds
3 Baths
1,642 SqFt
SOLD DATE : 03/29/2023
Key Details
Sold Price $540,000
Property Type Condo
Sub Type Condo/Co-op
Listing Status Sold
Purchase Type For Sale
Square Footage 1,642 sqft
Price per Sqft $328
Subdivision Residences At Sullivan
MLS Listing ID VAFX2114790
Sold Date 03/29/23
Style Traditional
Bedrooms 2
Full Baths 2
Half Baths 1
Condo Fees $265/mo
HOA Y/N N
Abv Grd Liv Area 1,642
Originating Board BRIGHT
Year Built 2007
Annual Tax Amount $5,743
Tax Year 2023
Property Description
Incredibly Spacious, 2-level, 2BR+Den/2.5BA townhouse-style condo in desirable Residences at Sullivan Place. Big rooms, Great storage and Abundant Natural Light throughout. Hardwood Floors on both levels, too! Main Level boasts spacious living/dining room w/9' ceilings & wall of windows, Chef's Kitchen with Large Island, stainless steel appliances and loads of counter and cabinet space. Powder room and additional storage, too. Upper Level with Large Den/Family Room that accesses a Spacious Deck. King-Sized Primary Bedroom Suite w/2 walk-in closets, wall of windows and private bathroom w/dual-sink vanity. Spacious 2nd Bedroom with Hall Bath. Linen Closet and Upper Level Laundry Room, 1-car garage with ample space for storage and driveway for 2nd/guest parking. Located minutes to 395, 495, National Airport, Old Town, Pentagon, National Harbor and downtown DC. Wonderfully landscaped common grounds - a superb community with low monthly fee & pool.
Location
State VA
County Fairfax
Zoning 350
Interior
Interior Features Built-Ins, Ceiling Fan(s), Dining Area, Floor Plan - Open, Floor Plan - Traditional, Kitchen - Island, Kitchen - Gourmet, Primary Bath(s), Walk-in Closet(s), Wood Floors
Hot Water Electric
Heating Forced Air
Cooling Ceiling Fan(s), Central A/C
Flooring Wood
Equipment Built-In Microwave, Dishwasher, Disposal, Dryer, Stove, Washer
Appliance Built-In Microwave, Dishwasher, Disposal, Dryer, Stove, Washer
Heat Source Natural Gas
Exterior
Parking Features Garage Door Opener
Garage Spaces 2.0
Amenities Available Pool - Outdoor
Water Access N
Accessibility None
Attached Garage 1
Total Parking Spaces 2
Garage Y
Building
Story 2
Foundation Slab
Sewer Public Sewer
Water Public
Architectural Style Traditional
Level or Stories 2
Additional Building Above Grade, Below Grade
Structure Type 9'+ Ceilings
New Construction N
Schools
School District Fairfax County Public Schools
Others
Pets Allowed Y
HOA Fee Include Common Area Maintenance,Ext Bldg Maint,Management,Pool(s),Reserve Funds,Sewer,Snow Removal,Water
Senior Community No
Tax ID 0811 20 0065
Ownership Condominium
Special Listing Condition Standard
Pets Allowed Dogs OK, Cats OK
Read Less Info
Want to know what your home might be worth? Contact us for a FREE valuation!

Our team is ready to help you sell your home for the highest possible price ASAP

Bought with Khanh N Nguyen • USA One Realty Corporation
"My job is to find and attract mastery-based agents to the office, protect the culture, and make sure everyone is happy! "






