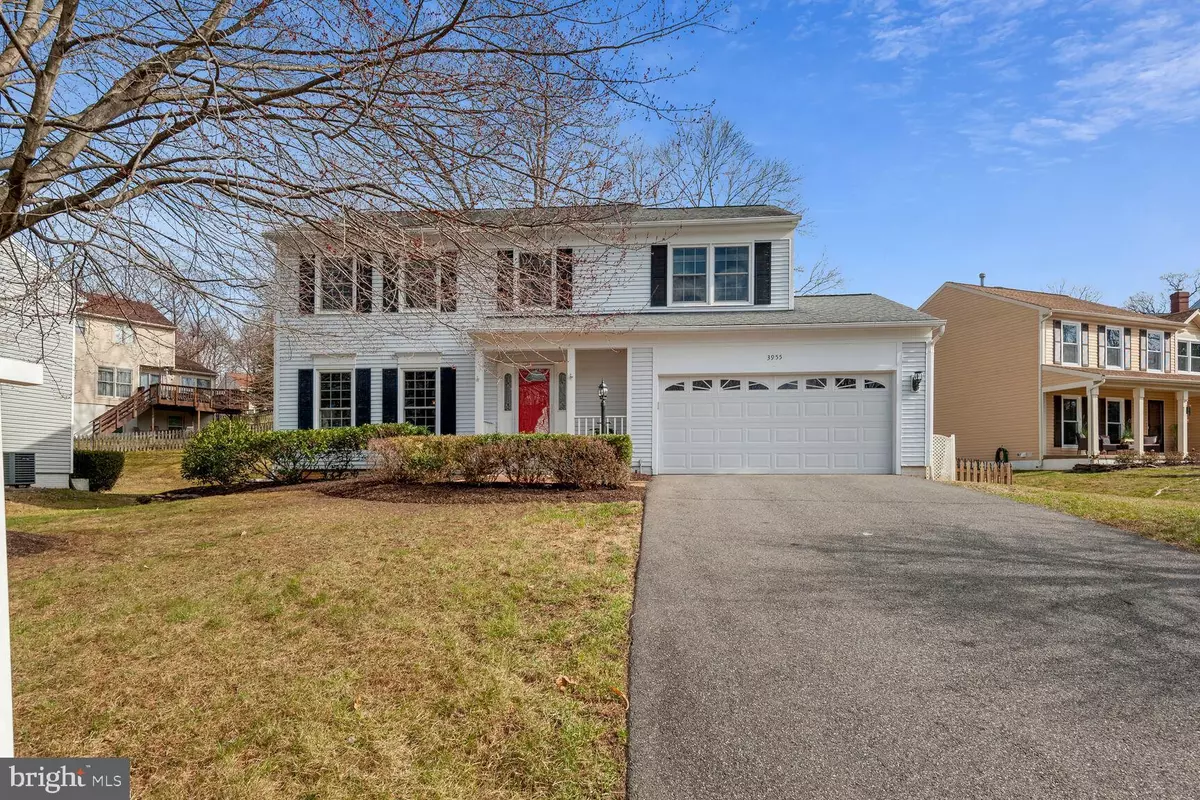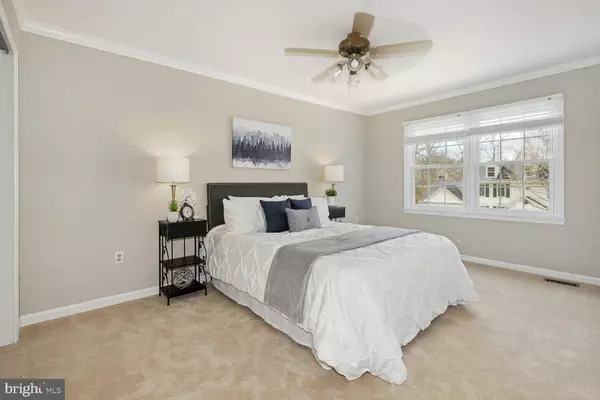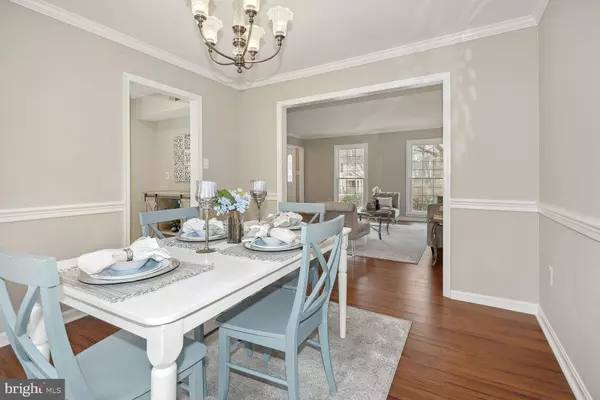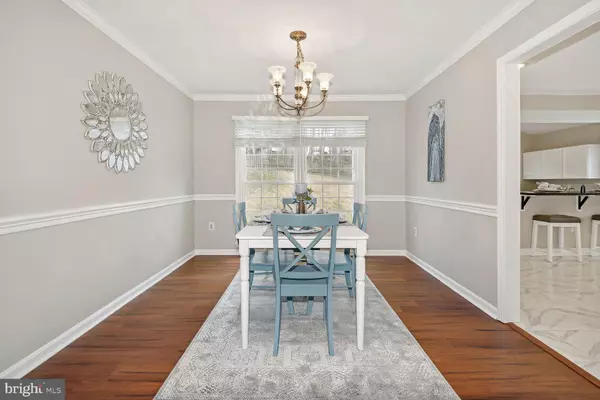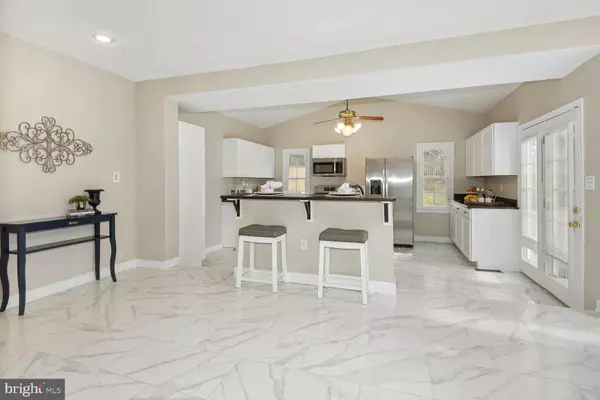$625,000
$614,900
1.6%For more information regarding the value of a property, please contact us for a free consultation.
4 Beds
4 Baths
2,718 SqFt
SOLD DATE : 03/28/2023
Key Details
Sold Price $625,000
Property Type Single Family Home
Sub Type Detached
Listing Status Sold
Purchase Type For Sale
Square Footage 2,718 sqft
Price per Sqft $229
Subdivision Lake Ridge
MLS Listing ID VAPW2045238
Sold Date 03/28/23
Style Colonial
Bedrooms 4
Full Baths 2
Half Baths 2
HOA Fees $65/qua
HOA Y/N Y
Abv Grd Liv Area 2,093
Originating Board BRIGHT
Year Built 1987
Annual Tax Amount $5,998
Tax Year 2022
Lot Size 10,881 Sqft
Acres 0.25
Property Description
You may have thought you've seen this house before but look again! Main and upper levels freshly painted. New roomy kitchen! I mean new cabinets, new countertops, new marble flooring, new stainless steel appliances. Loads of space for table, conversation area, however you want to configure the space is up to you! New luxury vinyl plank flooring in living room, dining room, entryway and half bath. Very spacious living room with lots of natural light. Separate dining room. Great size bedrooms - all with ceiling fans. Primary bedroom has a vaulted ceiling, two closets, an attached bath with tub, separate shower and dual bowl vanity. The basement is partially finished with a great sized rec room! There is also a large unfinished area with plenty of storage space or why not save some of that space for a mini gym. The refrigerator in the basement conveys as is. The deck is a great place for putting your feet up and enjoying your coffee, tea or wine! Plenty of space for a grill and patio furniture! Close to shopping and tons of Lake Ridge amenities!
Location
State VA
County Prince William
Zoning RPC
Rooms
Other Rooms Living Room, Dining Room, Primary Bedroom, Bedroom 2, Bedroom 4, Kitchen, Recreation Room, Storage Room, Bathroom 2, Bathroom 3, Primary Bathroom
Basement Connecting Stairway, Daylight, Partial, Partially Finished, Heated, Improved
Interior
Interior Features Carpet, Ceiling Fan(s), Chair Railings, Dining Area, Floor Plan - Traditional, Formal/Separate Dining Room, Kitchen - Eat-In, Kitchen - Table Space, Pantry, Primary Bath(s), Recessed Lighting, Stall Shower, Tub Shower, Upgraded Countertops, Walk-in Closet(s)
Hot Water Natural Gas
Heating Forced Air
Cooling Central A/C, Ceiling Fan(s)
Equipment Built-In Microwave, Dishwasher, Disposal, Exhaust Fan, Extra Refrigerator/Freezer, Oven/Range - Electric, Refrigerator
Fireplace N
Appliance Built-In Microwave, Dishwasher, Disposal, Exhaust Fan, Extra Refrigerator/Freezer, Oven/Range - Electric, Refrigerator
Heat Source Natural Gas
Exterior
Parking Features Garage Door Opener, Garage - Front Entry
Garage Spaces 4.0
Fence Fully
Amenities Available Basketball Courts, Jog/Walk Path, Pool - Outdoor, Pool Mem Avail, Tot Lots/Playground
Water Access N
Accessibility None
Attached Garage 2
Total Parking Spaces 4
Garage Y
Building
Lot Description Rear Yard, Front Yard
Story 3
Foundation Permanent
Sewer Public Sewer
Water Public
Architectural Style Colonial
Level or Stories 3
Additional Building Above Grade, Below Grade
New Construction N
Schools
School District Prince William County Public Schools
Others
HOA Fee Include Common Area Maintenance,Pool(s),Snow Removal,Trash
Senior Community No
Tax ID 8193-64-7761
Ownership Fee Simple
SqFt Source Assessor
Acceptable Financing Cash, Conventional, FHA, VA
Listing Terms Cash, Conventional, FHA, VA
Financing Cash,Conventional,FHA,VA
Special Listing Condition Standard
Read Less Info
Want to know what your home might be worth? Contact us for a FREE valuation!

Our team is ready to help you sell your home for the highest possible price ASAP

Bought with David L Hardin Jr. • Sheffield Properties
"My job is to find and attract mastery-based agents to the office, protect the culture, and make sure everyone is happy! "

