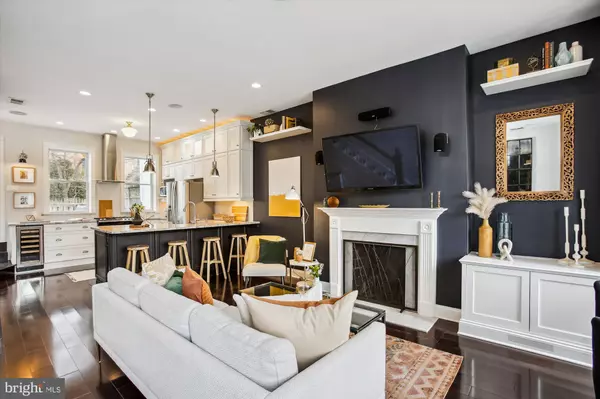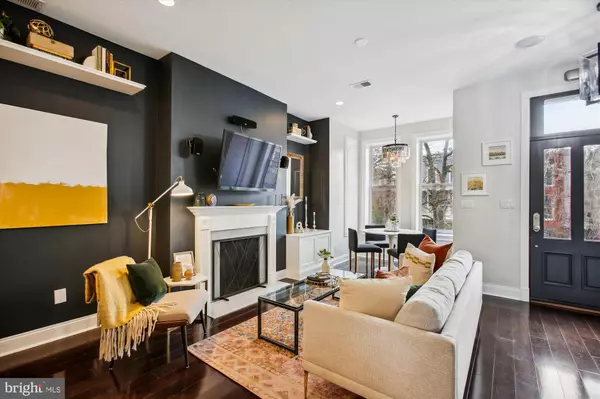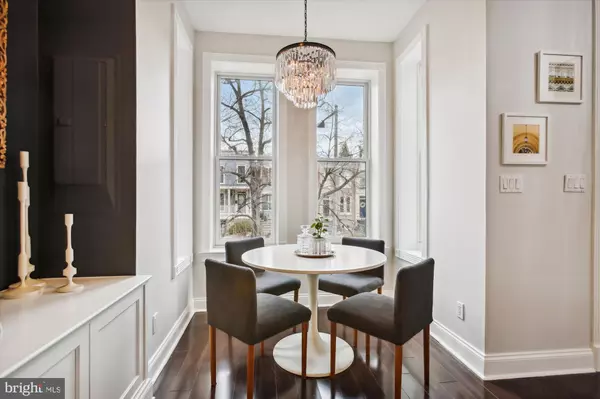$1,210,000
$1,225,000
1.2%For more information regarding the value of a property, please contact us for a free consultation.
3 Beds
3 Baths
1,701 SqFt
SOLD DATE : 03/27/2023
Key Details
Sold Price $1,210,000
Property Type Single Family Home
Sub Type Detached
Listing Status Sold
Purchase Type For Sale
Square Footage 1,701 sqft
Price per Sqft $711
Subdivision Capitol Hill
MLS Listing ID DCDC2083112
Sold Date 03/27/23
Style Traditional,Victorian
Bedrooms 3
Full Baths 2
Half Baths 1
HOA Y/N N
Abv Grd Liv Area 1,701
Originating Board BRIGHT
Year Built 1890
Annual Tax Amount $10,187
Tax Year 2022
Lot Size 1,600 Sqft
Acres 0.04
Property Description
Beautiful, fully detached, renovated top to bottom residence, with a legal rental unit on the lower level. This unit is a walker's paradise, located in the heart of Capitol Hill. Built in 1890, this late-Victorian era residence mixes historic charm with modern luxuries and features a 2 bedroom 1.5 bath unit on the upper two levels plus a 1 bedroom 1 bath apartment on the lower level.
Fully renovated in 2011, without trading in it's historic details or charm, the exterior features a traditional brick facade, with updated wood windows and a gorgeous detailed cast iron railing and fence as well as a sweet front slate courtyard and patio. The upper unit spans two floors, and has a wide entryway with a sweeping front staircase. The floor plan is traditional yet open and includes, tall ceilings, over 9 ft, wood floors a working fireplace, dining space in the grand front bay window, a large living area and a true gourmet kitchen with island, extra storage, stainless appliances, granite counters, and beautiful custom cabinetry. The first floor also features, a separate butlers station with a wet bar and extra storage, tucked away laundry, stylish half bath and a back entrance complete with deck and access to the fully fenced yard which offers plenty of outside space for a garden, grilling, or just hanging out.
Upstairs features continued 9ft+ceilings and two large bedrooms with bright windows, walk in closets, 9ft closet doors, and wood floors. A gorgeous bath completes the area with spa shower, high end fixtures, mirrored medicine cabinet and plenty of extra storage.
On the lower level of the residence, there's a separate English basement apartment with it's own fireplace, full kitchen, separate laundry, eating nook, extra storage and a front and rear entrance. It's separately metered with a certificate of occupancy, and comes complete with an existing tenant, who is currently on a month-to-month lease and would like to stay, with the new owners. They are paying $1830 a month.
Nestled in a quiet, neighborly block just paces away from the heart of the government and DC's expansive museums, galleries, and monuments. A perfect location for any city dwellers who wants easy, walkable access to all of life's amenities. Literally surrounded by urban green space, D Street is less than two blocks from Providence Park, Folger Park, Marion Park, and Garfield Park. This home is a five-minute stroll from Eastern Market and just two minutes from a huge range of locally-owned bookstores, bars, global restaurants, and unique cafes that line Pennsylvania Avenue, leading from the Anacostia Waterfront to the steps of the Capitol. Catch a game at National's Park, only one mile and a fifteen-minute walk away. Pick up your groceries by foot at Trader Joe's, just around the corner. A quarter mile from the southeast neighborhood library, surrounded by several gyms and fitness centers, while just a quick couple of minutes to multiple Metro stations along the Blue, Orange, Silver, Green, and Red lines, a resident of this historic yet sleek home will find that they are not only purchasing a beautiful house, but access to a bustling, friendly, creative, and historic location.
Location
State DC
County Washington
Zoning RF-3
Rooms
Basement English, Front Entrance, Fully Finished, Full, Heated, Improved, Outside Entrance, Rear Entrance, Windows
Interior
Interior Features 2nd Kitchen, Breakfast Area, Built-Ins, Butlers Pantry, Cedar Closet(s), Ceiling Fan(s), Combination Dining/Living, Combination Kitchen/Living, Crown Moldings, Curved Staircase, Floor Plan - Open, Kitchen - Gourmet, Recessed Lighting, Skylight(s), Walk-in Closet(s), Wine Storage, Wood Floors
Hot Water Natural Gas
Heating Forced Air, Heat Pump(s)
Cooling Central A/C, Ductless/Mini-Split
Fireplaces Number 2
Equipment Dishwasher, Disposal, Dryer, Exhaust Fan, Microwave, Oven/Range - Gas, Stainless Steel Appliances, Refrigerator, Range Hood, Washer, Water Heater - Tankless
Fireplace Y
Appliance Dishwasher, Disposal, Dryer, Exhaust Fan, Microwave, Oven/Range - Gas, Stainless Steel Appliances, Refrigerator, Range Hood, Washer, Water Heater - Tankless
Heat Source Natural Gas, Electric
Exterior
Water Access N
Accessibility None
Garage N
Building
Story 3
Foundation Brick/Mortar
Sewer Public Sewer
Water Public
Architectural Style Traditional, Victorian
Level or Stories 3
Additional Building Above Grade, Below Grade
New Construction N
Schools
Elementary Schools Brent
Middle Schools Jefferson Junior High School
High Schools Eastern Senior
School District District Of Columbia Public Schools
Others
Senior Community No
Tax ID 0792//0803
Ownership Fee Simple
SqFt Source Assessor
Acceptable Financing Cash, Conventional
Listing Terms Cash, Conventional
Financing Cash,Conventional
Special Listing Condition Standard
Read Less Info
Want to know what your home might be worth? Contact us for a FREE valuation!

Our team is ready to help you sell your home for the highest possible price ASAP

Bought with Toby M Lim • Compass
"My job is to find and attract mastery-based agents to the office, protect the culture, and make sure everyone is happy! "






