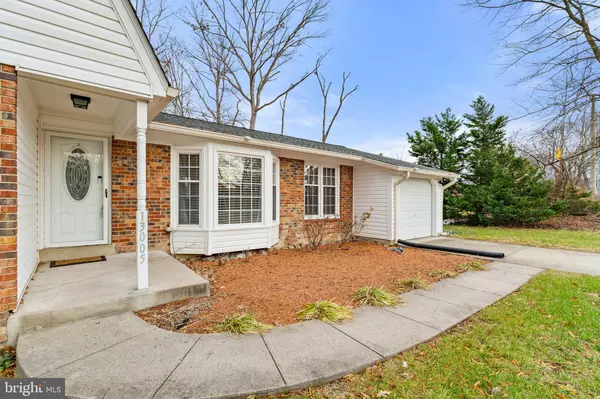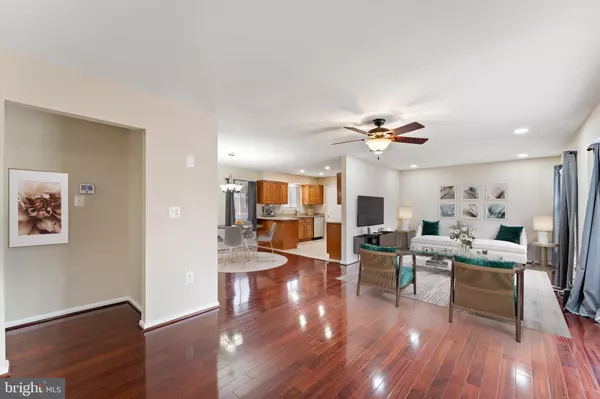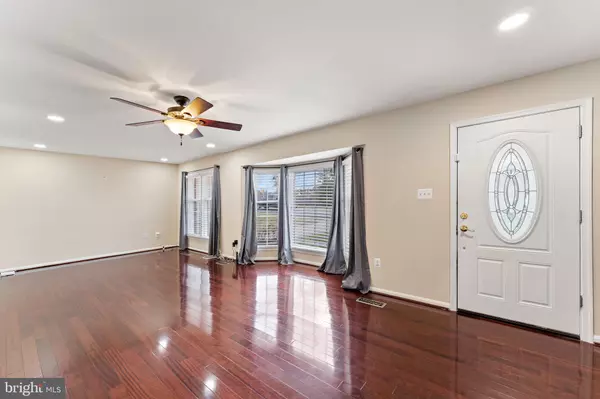$573,000
$574,900
0.3%For more information regarding the value of a property, please contact us for a free consultation.
7 Beds
5 Baths
2,971 SqFt
SOLD DATE : 03/22/2023
Key Details
Sold Price $573,000
Property Type Single Family Home
Sub Type Detached
Listing Status Sold
Purchase Type For Sale
Square Footage 2,971 sqft
Price per Sqft $192
Subdivision Lake Ridge
MLS Listing ID VAPW2043130
Sold Date 03/22/23
Style Traditional,Colonial
Bedrooms 7
Full Baths 4
Half Baths 1
HOA Y/N N
Abv Grd Liv Area 1,826
Originating Board BRIGHT
Year Built 1969
Annual Tax Amount $5,305
Tax Year 2022
Lot Size 10,119 Sqft
Acres 0.23
Property Description
A RARE FIND! This home has been COMPLETELY REMODELED the last few years and is NOW AVAILABLE!! 7 BEDROOMS, 4.5 BATHS, 1 CAR GARAGE!!....NO HOA!!...and a CORNER LOT!!
RECENT UPDATES INCLUDE: Roof, Windows, HVAC, Siding, Flooring, Paint, Recessed/LED Lighting, Appliances, Plumbing Fixtures, Light Fixtures, Sump Pump, Etc. w/ approx. 3,000 sqft
This home is TRULY UNIQUE with at least two full size bedrooms on each level. No need to worry about snow or rainy weather; pull into the 1 car garage and have a stop in the mud room to take off your shoes, or hang your coat and hat. Cooking is DELIGHTFUL in this OPEN GALLERY KITCHEN complete with stainless electric range, built-in microwave, dishwasher, side-by-side refrig, granite counters, ceramic floors, and maple raised panel cabinets with soft close! The Great Room and Dining Area are sure to IMPRESS with GLEAMING HARDWOOD FLOORS and plenty of natural light! The Upper Level and Basement is TRULY REMARKABLE with its OVERSIZED Rec Room and MULTIPLE Bed & Bath combinations between the two! Have a large family, frequent visitors, or just want to rent rooms, this home has LOADS OF POTENTIAL USES! Don't Miss Out!
PRIME LOCATION, near Minnieville & Telegraph Roads in Lake Ridge. Walking distance to commuter lot, Tacket's Mill, Dog Park, & Tot lot. Close proximity to Marine Corps Base, VRE, Minutes from Interstate, and short drive to Potomac Shores, Stonebridge Town Centre, and Potomac Mills Mall.
Location
State VA
County Prince William
Zoning RPC
Rooms
Other Rooms Dining Room, Bedroom 2, Bedroom 3, Bedroom 4, Bedroom 5, Kitchen, Bedroom 1, Great Room, Laundry, Recreation Room, Utility Room, Bedroom 6, Bonus Room, Full Bath, Half Bath
Basement Fully Finished
Main Level Bedrooms 3
Interior
Interior Features Dining Area, Floor Plan - Open, Kitchen - Gourmet, Soaking Tub, Walk-in Closet(s), Window Treatments, Ceiling Fan(s)
Hot Water Electric
Heating Forced Air, Heat Pump(s)
Cooling Central A/C
Flooring Carpet, Ceramic Tile, Hardwood
Equipment Dishwasher, Disposal, Dryer, Exhaust Fan, Icemaker, Refrigerator, Stainless Steel Appliances, Washer, Water Heater, Built-In Microwave, Oven/Range - Electric
Fireplace N
Window Features Double Hung,Bay/Bow,Screens
Appliance Dishwasher, Disposal, Dryer, Exhaust Fan, Icemaker, Refrigerator, Stainless Steel Appliances, Washer, Water Heater, Built-In Microwave, Oven/Range - Electric
Heat Source Electric
Exterior
Parking Features Garage - Front Entry
Garage Spaces 5.0
Utilities Available Under Ground
Amenities Available None
Water Access N
Roof Type Asphalt
Accessibility None
Road Frontage Public, City/County
Attached Garage 1
Total Parking Spaces 5
Garage Y
Building
Lot Description Corner
Story 3
Foundation Slab
Sewer Public Sewer
Water Public
Architectural Style Traditional, Colonial
Level or Stories 3
Additional Building Above Grade, Below Grade
Structure Type Dry Wall
New Construction N
Schools
Elementary Schools Rockledge
Middle Schools Woodbridge
High Schools Woodbridge
School District Prince William County Public Schools
Others
Pets Allowed Y
HOA Fee Include None
Senior Community No
Tax ID 8292-99-4232
Ownership Fee Simple
SqFt Source Assessor
Acceptable Financing Cash, Conventional, FHA, VA, VHDA
Horse Property N
Listing Terms Cash, Conventional, FHA, VA, VHDA
Financing Cash,Conventional,FHA,VA,VHDA
Special Listing Condition Standard
Pets Allowed No Pet Restrictions
Read Less Info
Want to know what your home might be worth? Contact us for a FREE valuation!

Our team is ready to help you sell your home for the highest possible price ASAP

Bought with Puneet Bhagi • DMV Realty, INC.
"My job is to find and attract mastery-based agents to the office, protect the culture, and make sure everyone is happy! "






