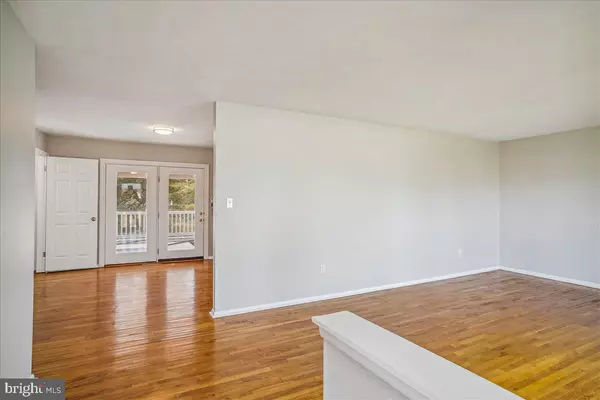$595,000
$594,900
For more information regarding the value of a property, please contact us for a free consultation.
4 Beds
4 Baths
2,448 SqFt
SOLD DATE : 03/24/2023
Key Details
Sold Price $595,000
Property Type Single Family Home
Sub Type Detached
Listing Status Sold
Purchase Type For Sale
Square Footage 2,448 sqft
Price per Sqft $243
Subdivision Olney Mill
MLS Listing ID MDMC2082966
Sold Date 03/24/23
Style Ranch/Rambler
Bedrooms 4
Full Baths 3
Half Baths 1
HOA Fees $5/ann
HOA Y/N Y
Abv Grd Liv Area 1,378
Originating Board BRIGHT
Year Built 1973
Annual Tax Amount $4,998
Tax Year 2022
Lot Size 0.262 Acres
Acres 0.26
Property Description
Lovingly maintained and tastefully updated throughout! Solid 4-sided brick ranch home featuring 4 Beds, 3.5 Baths, 2400+ square feet over two finished levels. Great/flexible floorplan for day-to-day or multi-generational living. Other features and updates include: a fresh palate of paint 2023, remodeled baths main level hall and en-suite 2019, absolutely stunning composite screened-in porch 2022, patio 2022, architectural roof 2013, front picture window 2019, gas hot water heater 2019, front door 2019, washer/dryer 2019, double-paned windows 2012, lower sliding door 2019, hardwood floors entire main level, fully finished walk-out basement with hydronic baseboard heat to stay comfy all winter, wood burning fireplace, clean white kitchen with quartz countertops and gas cooking, cedar closet, tons of storage, two sheds, fenced-in yard. Located in super convenient and amenity rich Olney. Close to schools, parks, library, retail, etc. First time on the market in 30 years and ready for its new owner! Open Sunday 2-4pm.
Location
State MD
County Montgomery
Zoning R200
Rooms
Other Rooms Dining Room, Primary Bedroom, Bedroom 2, Bedroom 4, Kitchen, Family Room, Den, Basement, Bedroom 1, Recreation Room, Storage Room, Bathroom 1, Bathroom 3, Primary Bathroom, Screened Porch
Basement Heated, Improved, Interior Access, Outside Entrance, Walkout Level, Fully Finished
Main Level Bedrooms 3
Interior
Interior Features Cedar Closet(s), Combination Kitchen/Dining, Dining Area, Entry Level Bedroom, Floor Plan - Traditional, Kitchen - Eat-In, Primary Bath(s), Tub Shower, Walk-in Closet(s), Wood Floors, Other
Hot Water Natural Gas
Heating Central
Cooling Central A/C
Flooring Solid Hardwood, Wood, Ceramic Tile, Carpet
Fireplaces Number 1
Window Features Double Pane
Heat Source Natural Gas
Exterior
Exterior Feature Porch(es), Screened, Patio(s)
Garage Spaces 3.0
Amenities Available None
Water Access N
Roof Type Architectural Shingle
Accessibility None
Porch Porch(es), Screened, Patio(s)
Total Parking Spaces 3
Garage N
Building
Story 2
Foundation Block
Sewer Public Sewer
Water Public
Architectural Style Ranch/Rambler
Level or Stories 2
Additional Building Above Grade, Below Grade
New Construction N
Schools
Elementary Schools Belmont
Middle Schools Rosa M. Parks
High Schools Sherwood
School District Montgomery County Public Schools
Others
Senior Community No
Tax ID 160800747125
Ownership Fee Simple
SqFt Source Assessor
Special Listing Condition Standard
Read Less Info
Want to know what your home might be worth? Contact us for a FREE valuation!

Our team is ready to help you sell your home for the highest possible price ASAP

Bought with David C Dabbondanza • Long & Foster Real Estate, Inc.
"My job is to find and attract mastery-based agents to the office, protect the culture, and make sure everyone is happy! "






