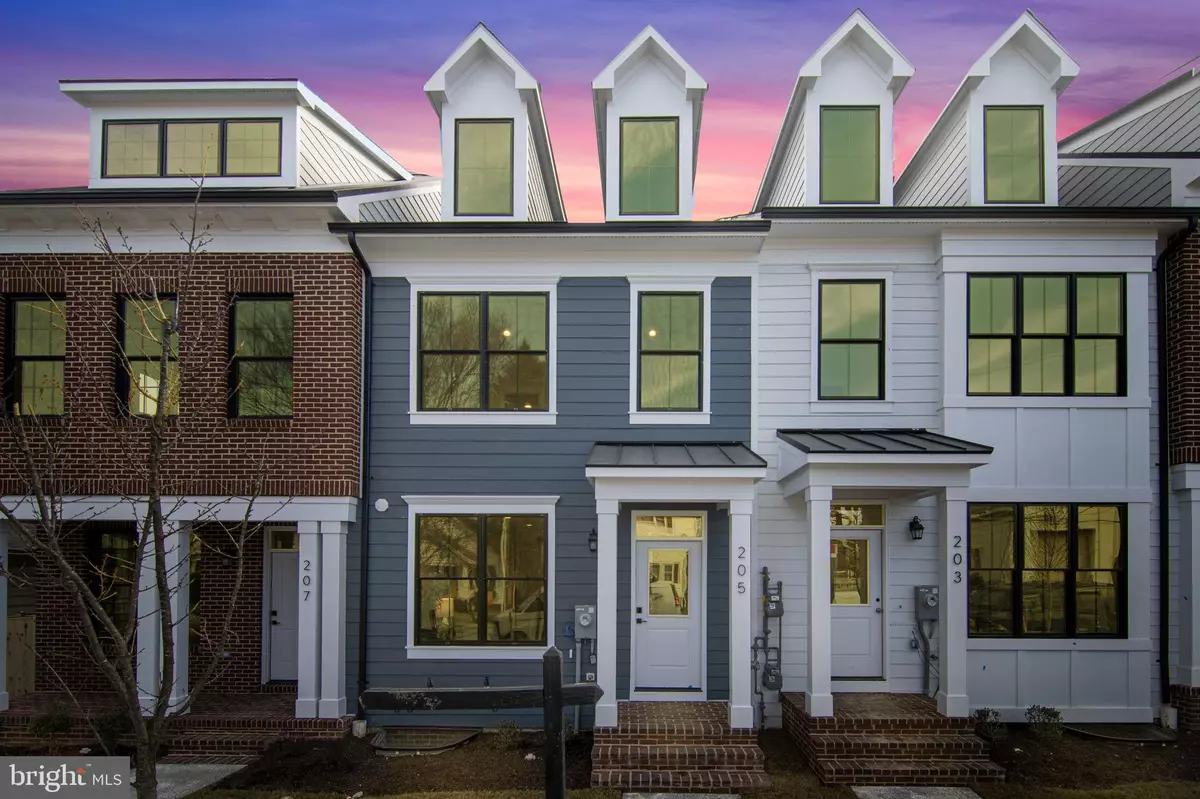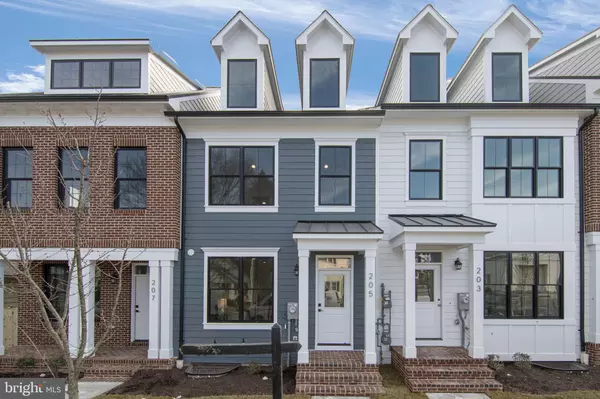$1,400,000
$1,399,888
For more information regarding the value of a property, please contact us for a free consultation.
5 Beds
5 Baths
3,282 SqFt
SOLD DATE : 03/21/2023
Key Details
Sold Price $1,400,000
Property Type Townhouse
Sub Type Interior Row/Townhouse
Listing Status Sold
Purchase Type For Sale
Square Footage 3,282 sqft
Price per Sqft $426
Subdivision None Available
MLS Listing ID VAAX2020088
Sold Date 03/21/23
Style Colonial,Contemporary,Craftsman
Bedrooms 5
Full Baths 3
Half Baths 2
HOA Y/N N
Abv Grd Liv Area 2,274
Originating Board BRIGHT
Year Built 2023
Annual Tax Amount $16,542
Tax Year 2022
Lot Size 4,920 Sqft
Acres 0.11
Property Description
Don't miss your opportunity as this is the last unit left in the community! Be prepared to be stunned by Darden Towns - brand new luxury townhome construction in the heart of Del Ray! Darden Towns is a small subdivision with 4 townhouses (2 interior and 2 end units) only half a block from Mt. Vernon. Unlike other new construction, all high-end finishes are included in the base price: Hardwood floors throughout the entire home, rooftop deck, quartz countertops, tiled kitchen backsplash, black Pella windows, fireplace, and a wet bar. This home has 4 levels - the basement has a large entertainment room and wet bar perfect for entertaining, along with a bedroom and full - bath. The main level features an open floor plan dining room, living room, kitchen, and convenient powder room. The kitchen has a large eat-at island with stainless steel Bosch appliances and no shortage of natural light. The shaker cabinets, tiled backsplash, and quartz countertops give it a modern feel. The upper level has 3 bedrooms and 2 full bathrooms (one of which is a Jack and Jill bathroom shared between bedrooms 2 and 3). The primary bathroom has double sinks with a glass walk-in shower and the bedroom includes a large walk-in closet. The separate laundry area is conveniently located on this level as well. On the top floor, be prepared to be stunned by a large partially covered rooftop terrace, TV sitting area, outdoor wet bar, and great views of the Masonic Temple! This level also has its own bedroom or could easily be used as a home office along with another half-bath. The exterior is built with Hardie plank siding and has a modern yet traditional feel. Each home has 2 designated parking spaces, a landscaped front yard, a fenced backyard with a flagstone or paver patio, and a grassy area for pets. Only half a block from the great shops, restaurants, and events of Mt. Vernon Ave while only being less than half a mile from Braddock Rd. Metro. The seller prefers Cardinal Title.
Location
State VA
County Alexandria City
Zoning CL
Direction South
Rooms
Other Rooms Living Room, Dining Room, Primary Bedroom, Bedroom 2, Bedroom 3, Bedroom 4, Bedroom 5, Kitchen, Laundry, Other, Recreation Room, Primary Bathroom, Full Bath, Half Bath
Basement Daylight, Partial, Full, Heated, Improved, Interior Access, Windows
Interior
Interior Features Floor Plan - Open, Kitchen - Gourmet, Kitchen - Island, Recessed Lighting, Walk-in Closet(s), Wet/Dry Bar
Hot Water 60+ Gallon Tank, Electric
Heating Heat Pump(s)
Cooling Central A/C
Flooring Ceramic Tile, Engineered Wood
Fireplaces Number 1
Fireplaces Type Electric, Fireplace - Glass Doors
Equipment Built-In Microwave, Dishwasher, Disposal, Dryer, Energy Efficient Appliances, Exhaust Fan, Oven/Range - Gas, Range Hood, Refrigerator, Stainless Steel Appliances, Washer, Water Dispenser, Water Heater
Fireplace Y
Appliance Built-In Microwave, Dishwasher, Disposal, Dryer, Energy Efficient Appliances, Exhaust Fan, Oven/Range - Gas, Range Hood, Refrigerator, Stainless Steel Appliances, Washer, Water Dispenser, Water Heater
Heat Source Natural Gas
Laundry Upper Floor
Exterior
Exterior Feature Enclosed, Patio(s), Terrace
Garage Spaces 2.0
Parking On Site 2
Fence Privacy, Rear, Wood
Utilities Available Cable TV Available, Electric Available, Natural Gas Available, Phone Available, Sewer Available, Water Available
Water Access N
Roof Type Composite,Shingle
Street Surface Black Top
Accessibility None
Porch Enclosed, Patio(s), Terrace
Total Parking Spaces 2
Garage N
Building
Lot Description Level, Landscaping, Front Yard, Rear Yard
Story 4
Foundation Slab
Sewer Public Sewer
Water Public
Architectural Style Colonial, Contemporary, Craftsman
Level or Stories 4
Additional Building Above Grade, Below Grade
Structure Type 9'+ Ceilings,Dry Wall,Cathedral Ceilings
New Construction Y
Schools
Elementary Schools Mount Vernon
Middle Schools George Washington
High Schools T.C. Williams
School District Alexandria City Public Schools
Others
Senior Community No
Tax ID 13388500
Ownership Fee Simple
SqFt Source Assessor
Acceptable Financing Cash, Conventional, VA
Listing Terms Cash, Conventional, VA
Financing Cash,Conventional,VA
Special Listing Condition Standard
Read Less Info
Want to know what your home might be worth? Contact us for a FREE valuation!

Our team is ready to help you sell your home for the highest possible price ASAP

Bought with Dudley Ward • TTR Sotheby's International Realty
"My job is to find and attract mastery-based agents to the office, protect the culture, and make sure everyone is happy! "






