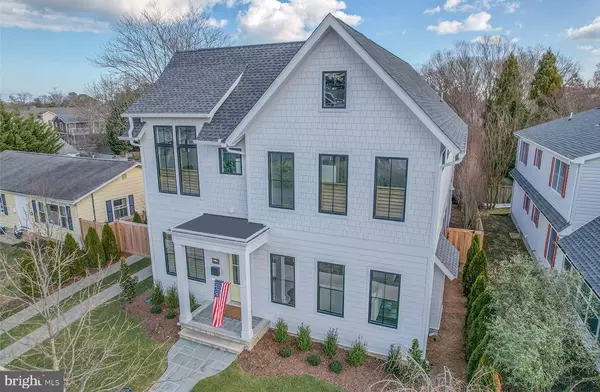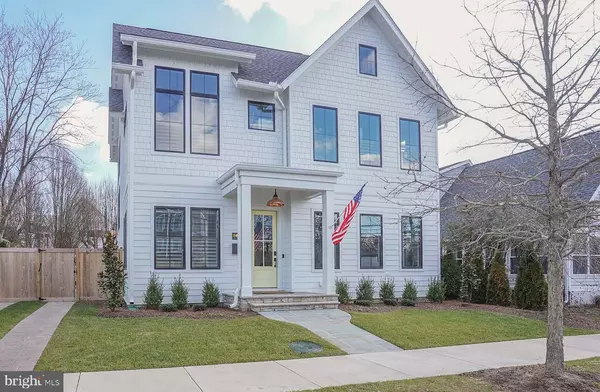$1,950,000
$2,095,000
6.9%For more information regarding the value of a property, please contact us for a free consultation.
3 Beds
3 Baths
2,420 SqFt
SOLD DATE : 03/21/2023
Key Details
Sold Price $1,950,000
Property Type Single Family Home
Sub Type Detached
Listing Status Sold
Purchase Type For Sale
Square Footage 2,420 sqft
Price per Sqft $805
Subdivision Country Club Estates
MLS Listing ID DESU2034098
Sold Date 03/21/23
Style Coastal,Contemporary
Bedrooms 3
Full Baths 2
Half Baths 1
HOA Fees $2/ann
HOA Y/N Y
Abv Grd Liv Area 2,420
Originating Board BRIGHT
Year Built 2022
Annual Tax Amount $1,957
Tax Year 2021
Lot Size 5,232 Sqft
Acres 0.12
Lot Dimensions 57.00 x 90.00
Property Description
This new-construction custom modern farmhouse by a local reputable builder is beautifully appointed, tastefully decorated and ideally located in town. Built in 2022, this 3-bedroom, 2.5-bath floorplan also features 2 home offices offering superb flex space inside, while offering an in-ground pool, lounge area and mature landscaping outside.
Featuring 2,420 sq/ft of heated space, the layout of 306 State Road flows with ease and was designed to offer an elevated living experience. Technology enhances this home with Lutron lighting controls, 8-zones of Sonos music with room volume controls, a wall iPad control station and two wall-mounted SmartTVs with Sonos sound bars. The expansive Anderson casement black-framed windows offer a chic yet timeless curb appeal, while flooding the interior spaces with natural light highlighting the rich hardwood floors, intricate Serena & Lily light fixtures, and cheerful accent walls throughout. The cozy living room is adorned by a gas fireplace and coffered ceilings is situated adjacent to the dining area. The dining room is ideal for day-to-day family meals or formal engagements, decorated with custom wall treatments, tray ceiling and an elegant and unique chandelier. The kitchen was designed to be the center stage of the house with the chef in mind. This spacious setting overlooks the pool and backyard, while featuring a 5x7 reclaimed wood island, spacious quartz counters, wine fridge, and commercial-grade Thermador appliances. Behind French doors, you will find a welcoming home office featuring custom built-ins complete with a reclaimed wood stand-up desk, a tray ceiling and chandelier. This space is a great contender for a custom Murphy Bed if overflow is needed for guests!
The second level is home to the 2 light-filled guest bedrooms each with custom closets, tray and cathedral ceilings, plantation shutters for added privacy and a shared bath. For convenience, the laundry can be found on the 2nd level and offers a GE front-loading washer and dryer, a barn door enclosure, tiled floors, and custom cabinetry for additional storage. The 2nd home office is tucked away on the 2nd level and features custom built-in furnishings, a view of the pool and plantation shutters. This office can also easily be converted into an additional bedroom. The primary suite was designed to be a tree house with trees surrounding the views from all sides. The suite is accented with custom wall coverings and overlooks the meticulously landscaped yard from a wall of windows! Complete with a custom walk-in closet and spa–like ensuite bath, including a Kohler rain shower feature and digital temperature controls, this room offers space, comfort and Zen.
Moving from the interior to the exterior, the home's 18'x14' propane heated, saltwater pool, custom designed with an electric cover and Pentair led lighting, sets the tone for superior outdoor living. Fenced and landscaped for privacy, this yard is an oasis! A custom outdoor shower, featuring Speakman fixtures, is connected to the first-floor powder room – offering direct access to the house from the pool or a day at the beach. With convenience to everything Downtown Rehoboth has to offer, 306 State Road should be included in your next home tour.
Location
State DE
County Sussex
Area Lewes Rehoboth Hundred (31009)
Zoning TN
Rooms
Other Rooms Living Room, Dining Room, Primary Bedroom, Bedroom 2, Kitchen, Bedroom 1, Laundry, Office, Bathroom 2, Primary Bathroom
Basement Partial, Poured Concrete, Interior Access
Interior
Interior Features Built-Ins, Ceiling Fan(s), Combination Dining/Living, Combination Kitchen/Dining, Crown Moldings, Dining Area, Floor Plan - Open, Kitchen - Gourmet, Kitchen - Island, Recessed Lighting, Sound System, Upgraded Countertops, Wainscotting, Walk-in Closet(s), Window Treatments, Wood Floors
Hot Water Propane, Tankless
Heating Zoned, Forced Air
Cooling Central A/C, Zoned
Flooring Ceramic Tile, Hardwood
Fireplaces Number 1
Fireplaces Type Gas/Propane, Mantel(s)
Equipment Built-In Microwave, Commercial Range, Dishwasher, Disposal, Dryer - Front Loading, Extra Refrigerator/Freezer, Instant Hot Water, Oven - Double, Oven/Range - Gas, Range Hood, Refrigerator, Six Burner Stove, Stainless Steel Appliances, Washer - Front Loading, Water Heater - Tankless
Furnishings No
Fireplace Y
Window Features Insulated,Screens
Appliance Built-In Microwave, Commercial Range, Dishwasher, Disposal, Dryer - Front Loading, Extra Refrigerator/Freezer, Instant Hot Water, Oven - Double, Oven/Range - Gas, Range Hood, Refrigerator, Six Burner Stove, Stainless Steel Appliances, Washer - Front Loading, Water Heater - Tankless
Heat Source Propane - Leased
Laundry Has Laundry, Upper Floor, Washer In Unit, Dryer In Unit
Exterior
Exterior Feature Patio(s)
Garage Spaces 2.0
Fence Fully, Rear, Privacy
Pool In Ground, Gunite, Saltwater, Heated
Utilities Available Propane
Amenities Available None
Water Access N
Roof Type Architectural Shingle
Street Surface Black Top
Accessibility None
Porch Patio(s)
Road Frontage City/County
Total Parking Spaces 2
Garage N
Building
Lot Description Cleared, Interior, Landscaping
Story 2
Foundation Crawl Space
Sewer Public Sewer
Water Public
Architectural Style Coastal, Contemporary
Level or Stories 2
Additional Building Above Grade, Below Grade
Structure Type 9'+ Ceilings,Dry Wall,Tray Ceilings,Vaulted Ceilings
New Construction Y
Schools
Elementary Schools Rehoboth
Middle Schools Beacon
High Schools Cape Henlopen
School District Cape Henlopen
Others
Pets Allowed Y
HOA Fee Include None
Senior Community No
Tax ID 334-19.08-83.00
Ownership Fee Simple
SqFt Source Estimated
Security Features Surveillance Sys
Acceptable Financing Cash, Conventional
Listing Terms Cash, Conventional
Financing Cash,Conventional
Special Listing Condition Standard
Pets Allowed Cats OK, Dogs OK
Read Less Info
Want to know what your home might be worth? Contact us for a FREE valuation!

Our team is ready to help you sell your home for the highest possible price ASAP

Bought with Debbie Reed • RE/MAX Realty Group Rehoboth
"My job is to find and attract mastery-based agents to the office, protect the culture, and make sure everyone is happy! "






