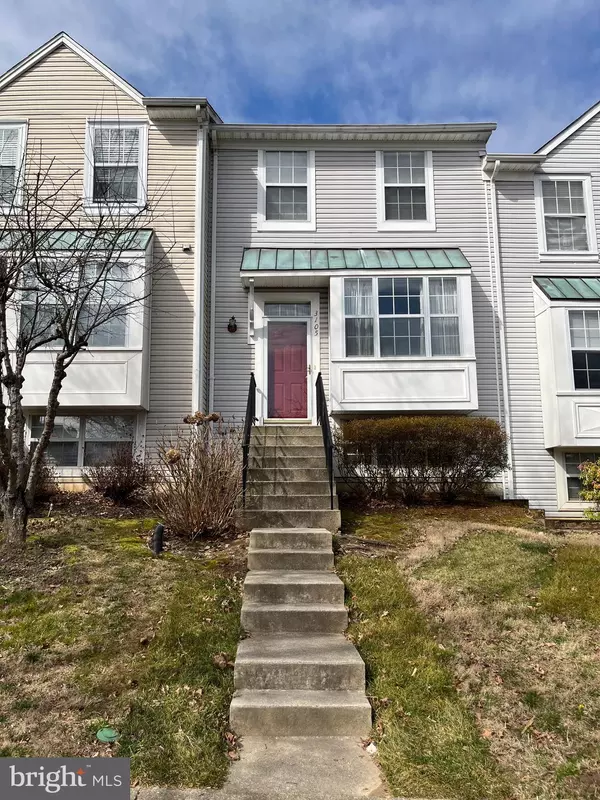$375,000
$400,000
6.3%For more information regarding the value of a property, please contact us for a free consultation.
3 Beds
4 Baths
1,224 SqFt
SOLD DATE : 03/17/2023
Key Details
Sold Price $375,000
Property Type Townhouse
Sub Type Interior Row/Townhouse
Listing Status Sold
Purchase Type For Sale
Square Footage 1,224 sqft
Price per Sqft $306
Subdivision Fair Hill Farm
MLS Listing ID MDMC2084306
Sold Date 03/17/23
Style Colonial
Bedrooms 3
Full Baths 2
Half Baths 2
HOA Fees $120/mo
HOA Y/N Y
Abv Grd Liv Area 1,224
Originating Board BRIGHT
Year Built 1989
Annual Tax Amount $3,875
Tax Year 2022
Lot Size 1,440 Sqft
Acres 0.03
Property Description
Value and location! This lovely 3-bedroom, 2 full bath, 2 half bath townhome located in the desirable community of Olney, MD is a DIYers dream.
As you enter the home, you'll be greeted by a spacious and bright living area with a large bay window that lets in an abundance of natural light. The open floor plan seamlessly connects the living area to the dining room and kitchen, making it perfect for entertaining guests or spending quality time with family.
On the upper level, you'll find three generously sized bedrooms with plush carpets and ample closet space. The primary bedroom features an en-suite bathroom. The other two bedrooms share a full bath with a tub and shower combo.
The lower level is fully finished and features a spacious recreation room, separate exercise/craft room and a half bath, perfect for relaxing or hosting guests. Through the sliding glass door, walk out to an inviting private fenced-in backyard.
Located in the heart of Olney, this property is within walking distance to local shops, restaurants, and entertainment. The community is also close to major highways and public transportation, making it easy to commute to DC, Baltimore, or Northern Virginia.
Don't miss out on the opportunity to make this beautiful townhome your next home.
Location
State MD
County Montgomery
Zoning PD9
Rooms
Basement Fully Finished, Outside Entrance
Interior
Hot Water Electric
Heating Heat Pump(s)
Cooling Heat Pump(s)
Flooring Fully Carpeted, Laminated
Fireplaces Number 1
Heat Source Electric
Exterior
Garage Spaces 1.0
Water Access N
Roof Type Architectural Shingle
Accessibility None
Total Parking Spaces 1
Garage N
Building
Story 3
Foundation Block
Sewer Public Sewer
Water Public
Architectural Style Colonial
Level or Stories 3
Additional Building Above Grade, Below Grade
Structure Type Dry Wall
New Construction N
Schools
School District Montgomery County Public Schools
Others
Pets Allowed Y
Senior Community No
Tax ID 160802742157
Ownership Fee Simple
SqFt Source Assessor
Acceptable Financing Cash, Conventional, FHA, VA
Listing Terms Cash, Conventional, FHA, VA
Financing Cash,Conventional,FHA,VA
Special Listing Condition Standard
Pets Allowed No Pet Restrictions
Read Less Info
Want to know what your home might be worth? Contact us for a FREE valuation!

Our team is ready to help you sell your home for the highest possible price ASAP

Bought with Hersh Kapoor • Long & Foster Real Estate, Inc.
"My job is to find and attract mastery-based agents to the office, protect the culture, and make sure everyone is happy! "



