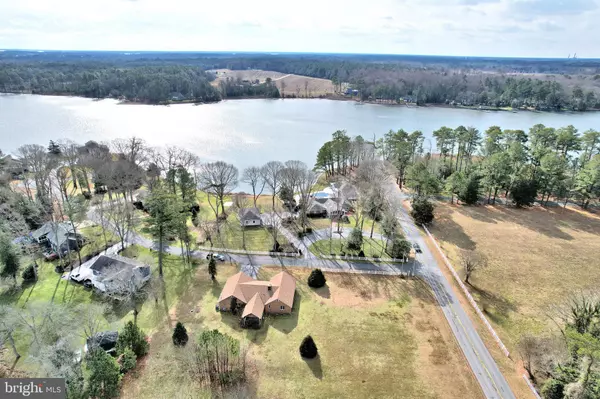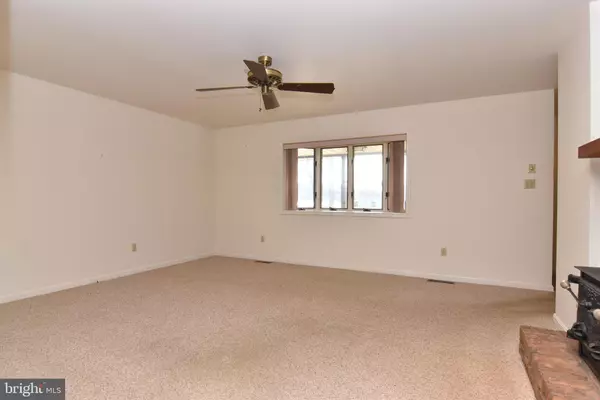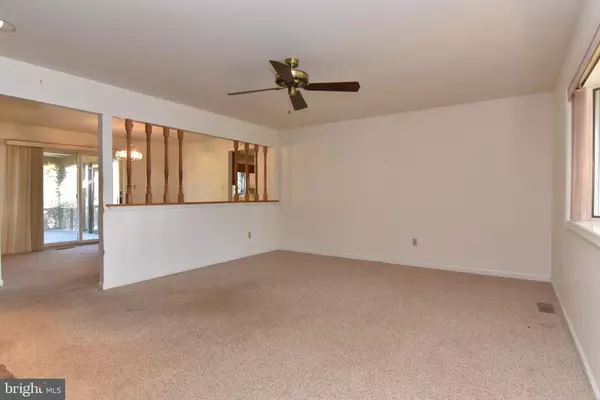$452,500
$419,000
8.0%For more information regarding the value of a property, please contact us for a free consultation.
3 Beds
2 Baths
1,600 SqFt
SOLD DATE : 03/10/2023
Key Details
Sold Price $452,500
Property Type Single Family Home
Sub Type Detached
Listing Status Sold
Purchase Type For Sale
Square Footage 1,600 sqft
Price per Sqft $282
Subdivision Tall Pines
MLS Listing ID DESU2035304
Sold Date 03/10/23
Style Ranch/Rambler
Bedrooms 3
Full Baths 2
HOA Y/N N
Abv Grd Liv Area 1,600
Originating Board BRIGHT
Year Built 1986
Annual Tax Amount $894
Tax Year 2022
Lot Size 1.030 Acres
Acres 1.03
Lot Dimensions 176.00 x 257.00
Property Description
Herring Creek water view from this sturdy brick rancher! One acre lot plus a solid 3 bedroom home with full basement offers plenty of opportunity. This convenient one level floorplan features a living room with a wood stove, a formal dining room that leads to the large kitchen. Laundry /mudroom features a utility sink, cedar closet and access to the 2 car garage. Full basement with interior and exterior access has been recently fully waterproofed and offers a transferable warranty. Screened porch off of the dining room has a ton of potential for future outdoor gatherings. A boat launch area for small motor boats, jet skis, canoes and kayaks is just a short distance from house. Perfect year round home or second home in a boating rich area close to the beaches, shopping and public golf.
Location
State DE
County Sussex
Area Indian River Hundred (31008)
Zoning AR
Rooms
Basement Full, Outside Entrance, Interior Access, Sump Pump, Unfinished, Water Proofing System
Main Level Bedrooms 3
Interior
Interior Features Attic, Carpet, Ceiling Fan(s), Cedar Closet(s), Pantry
Hot Water Electric
Heating Forced Air
Cooling Central A/C
Flooring Carpet, Vinyl
Fireplaces Number 1
Fireplaces Type Insert
Fireplace Y
Heat Source Propane - Leased
Laundry Has Laundry, Main Floor
Exterior
Exterior Feature Porch(es)
Parking Features Garage - Front Entry
Garage Spaces 4.0
Utilities Available Propane
Water Access N
View Water
Roof Type Shingle
Street Surface Paved
Accessibility None
Porch Porch(es)
Attached Garage 2
Total Parking Spaces 4
Garage Y
Building
Story 1
Foundation Block
Sewer Public Sewer
Water Well
Architectural Style Ranch/Rambler
Level or Stories 1
Additional Building Above Grade, Below Grade
New Construction N
Schools
School District Cape Henlopen
Others
Senior Community No
Tax ID 234-18.00-18.01
Ownership Fee Simple
SqFt Source Assessor
Acceptable Financing Cash, Conventional
Listing Terms Cash, Conventional
Financing Cash,Conventional
Special Listing Condition Standard
Read Less Info
Want to know what your home might be worth? Contact us for a FREE valuation!

Our team is ready to help you sell your home for the highest possible price ASAP

Bought with Debbie Reed • RE/MAX Realty Group Rehoboth
"My job is to find and attract mastery-based agents to the office, protect the culture, and make sure everyone is happy! "






