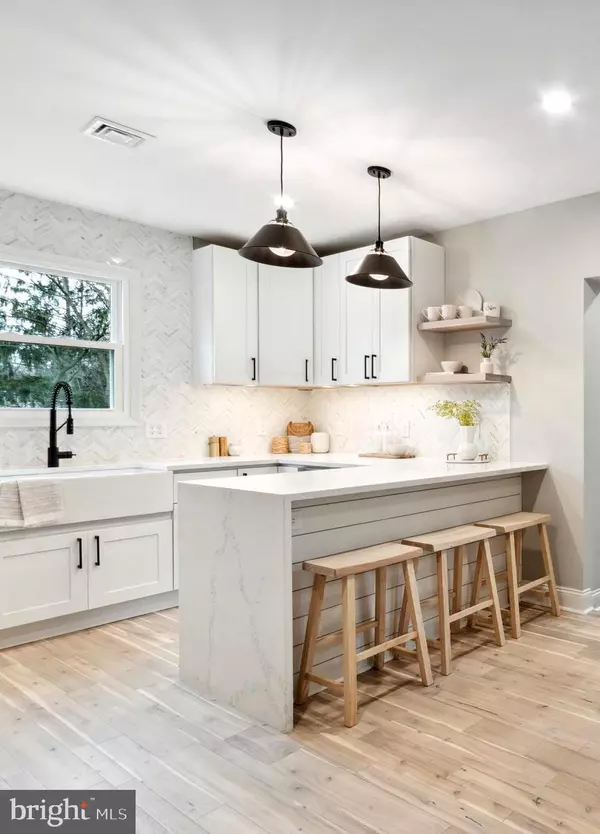$610,000
$589,900
3.4%For more information regarding the value of a property, please contact us for a free consultation.
4 Beds
4 Baths
2,014 SqFt
SOLD DATE : 03/09/2023
Key Details
Sold Price $610,000
Property Type Single Family Home
Sub Type Twin/Semi-Detached
Listing Status Sold
Purchase Type For Sale
Square Footage 2,014 sqft
Price per Sqft $302
Subdivision None Available
MLS Listing ID PADE2040476
Sold Date 03/09/23
Style Traditional,Straight Thru,Contemporary,Farmhouse/National Folk
Bedrooms 4
Full Baths 3
Half Baths 1
HOA Y/N N
Abv Grd Liv Area 2,014
Originating Board BRIGHT
Year Built 1910
Annual Tax Amount $7,164
Tax Year 2021
Lot Size 3,920 Sqft
Acres 0.09
Lot Dimensions 24.00 x 183.00
Property Description
Wow! This Modern Farmhouse style home was completely redone from top to bottom with no detail nor expense spared. Over 2,000 sqft of living space, 4 bedrooms, 3.5 baths and a huge fenced-in backyard in award-winning Radnor School District less than 0.5 miles from Downtown Wayne! Open-concept first floor with Multi-Width Acacia Solid Hardwood floors throughout. Walk in from the covered front porch to your formal living or dining space. The heart of the home is the huge living room open to an eat-in kitchen, perfect for entertaining and showing off your new home. The kitchen is a showstopper - White Shaker Cabinets, Quartz Countertops, Polished Marble Herringbone Tile backsplash, accented by a farmhouse sink and black hardware. All new stainless steel appliances will make this kitchen a dream to cook in. Around the corner, you'll find an impressively appointed mud room with built-in laundry and bench designed by California Closets, extra storage, and a half bath. Upstairs features three bedrooms with an en-suite bathroom for the master bedroom and a hall bath. The stunning Master Suite features a Shiplap accent wall, reach-in closets by California Closets, and an en-suite bath with dual-sink vanity and marble-tiled shower. Upstairs to the 3rd floor, you'll find an additional living space with a full bath and another California Closets reach-in. Great for use as a secondary master bedroom, home office, in-law suite or kids playroom! Downstairs is a finished walk-out basement that also functions as a great bonus space. Walk outside to your massive backyard with a finished patio. All new electric, HVAC, and plumbing; all you need to do is move in!
Location
State PA
County Delaware
Area Radnor Twp (10436)
Zoning RES
Rooms
Basement Fully Finished
Interior
Interior Features Breakfast Area, Built-Ins, Carpet, Ceiling Fan(s), Combination Dining/Living, Combination Kitchen/Dining, Combination Kitchen/Living, Dining Area, Floor Plan - Open, Kitchen - Gourmet, Kitchen - Island, Primary Bath(s), Recessed Lighting, Stall Shower, Tub Shower, Upgraded Countertops, Walk-in Closet(s), Wood Floors
Hot Water Electric
Heating Hot Water
Cooling Central A/C, Energy Star Cooling System
Equipment Built-In Microwave, Dishwasher, Disposal, Dryer - Electric, Dryer - Front Loading, Energy Efficient Appliances, ENERGY STAR Clothes Washer, ENERGY STAR Dishwasher, ENERGY STAR Freezer, ENERGY STAR Refrigerator, Freezer, Icemaker, Microwave, Oven - Self Cleaning, Oven/Range - Gas, Range Hood, Refrigerator, Stainless Steel Appliances, Washer, Washer - Front Loading
Appliance Built-In Microwave, Dishwasher, Disposal, Dryer - Electric, Dryer - Front Loading, Energy Efficient Appliances, ENERGY STAR Clothes Washer, ENERGY STAR Dishwasher, ENERGY STAR Freezer, ENERGY STAR Refrigerator, Freezer, Icemaker, Microwave, Oven - Self Cleaning, Oven/Range - Gas, Range Hood, Refrigerator, Stainless Steel Appliances, Washer, Washer - Front Loading
Heat Source Natural Gas
Laundry Main Floor
Exterior
Garage Spaces 2.0
Fence Fully
Water Access N
Accessibility None
Total Parking Spaces 2
Garage N
Building
Story 4
Foundation Stone
Sewer Public Sewer
Water Public
Architectural Style Traditional, Straight Thru, Contemporary, Farmhouse/National Folk
Level or Stories 4
Additional Building Above Grade, Below Grade
New Construction N
Schools
School District Radnor Township
Others
Senior Community No
Tax ID 36-01-00017-00
Ownership Fee Simple
SqFt Source Assessor
Special Listing Condition Standard
Read Less Info
Want to know what your home might be worth? Contact us for a FREE valuation!

Our team is ready to help you sell your home for the highest possible price ASAP

Bought with Alison Simon • KW Philly
"My job is to find and attract mastery-based agents to the office, protect the culture, and make sure everyone is happy! "






