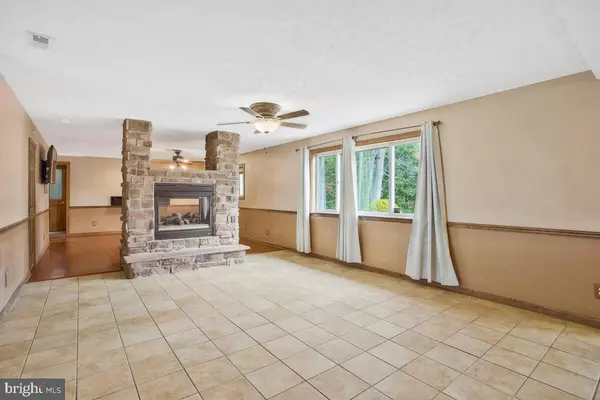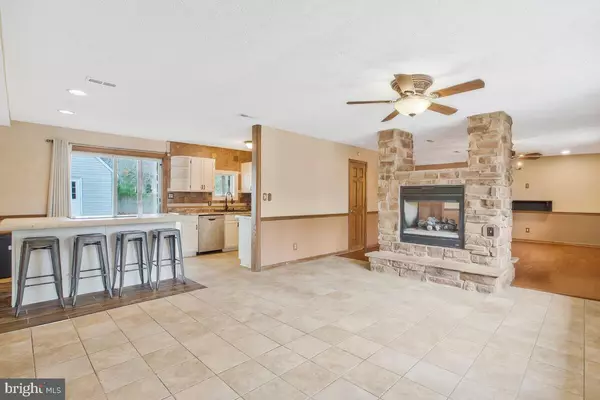$375,000
$374,750
0.1%For more information regarding the value of a property, please contact us for a free consultation.
5 Beds
3 Baths
3,930 SqFt
SOLD DATE : 03/09/2023
Key Details
Sold Price $375,000
Property Type Single Family Home
Sub Type Detached
Listing Status Sold
Purchase Type For Sale
Square Footage 3,930 sqft
Price per Sqft $95
Subdivision Chesapeake Ranch Estates
MLS Listing ID MDCA2009542
Sold Date 03/09/23
Style Traditional
Bedrooms 5
Full Baths 3
HOA Fees $41/ann
HOA Y/N Y
Abv Grd Liv Area 3,930
Originating Board BRIGHT
Year Built 1981
Annual Tax Amount $3,319
Tax Year 2022
Lot Size 0.330 Acres
Acres 0.33
Property Description
Welcome Home to 217 Pawnee Ln, in the Sprawling Waterfront Community of the Chesapeake Ranch Estates! Prepare yourselves for one of the largest square footage homes in this community of over 4,400 homes! This 3,930 Sq Ft Home, Boasts 5 Bedrooms, 3 Full Baths, Huge Oversized Garage, Fenced In Rear Yard, Above Ground Pool, Custom Koi Pond, Yard on all 4 Sides of the Home and So Much More! Originally built as a traditional Split Level home in the 80's, this home has been Professionally Doubled in Size, with 2 extensive expansions in the early 2000's. The Unique layout adds some Personality to the home, but also now offers So Much More Living Area! The Entire Left Side of the Home, Above the Garage, is a Finished 26x40 Room with Endless Possibilities, but the Garage Underneath it is Pretty Awesome Too! The First Floor Owners Suite adds Functional Use to the Right Side of the Home, and a Unique Transition to the Connected Full Bath. From Atop the Graded Land, this Home stands out on the block in all the right ways. The Extensive Hardscaping out front allows a Flag to be Proudly Flown and a Second Fish Pond to be a Focal Point in the front yard. The Community of the Chesapeake Ranch Estates has So Much to Offer too! The Chesapeake Ranch Estates Is Well Know For It's Abundant Amenities, Like 2 Private Community Beaches, a Private Lake with a Kayak Launch, Full Campground Facilities, a Private Airstrip Surrounded by Hangars, Bike Lanes, Roving Security and More! A Commuter Lot is Close By for Quick Travel Into DC and Annapolis and a Short Drive to PAX River NAS and Andrews AFB. Reach Out to Make Your Appointment Today!
Location
State MD
County Calvert
Zoning R
Rooms
Other Rooms Living Room, Primary Bedroom, Bedroom 2, Bedroom 3, Bedroom 4, Bedroom 5, Kitchen, Family Room, Foyer, Great Room, Laundry, Workshop, Bathroom 3, Bonus Room, Primary Bathroom
Main Level Bedrooms 1
Interior
Interior Features Breakfast Area, Ceiling Fan(s), Combination Dining/Living, Entry Level Bedroom, Family Room Off Kitchen, Floor Plan - Open, Intercom, Recessed Lighting, Skylight(s), Bathroom - Soaking Tub, Bathroom - Tub Shower, Walk-in Closet(s), Wood Floors
Hot Water Electric
Heating Central, Programmable Thermostat, Wood Burn Stove
Cooling Central A/C, Ceiling Fan(s), Programmable Thermostat
Flooring Solid Hardwood, Luxury Vinyl Plank, Carpet
Fireplaces Number 1
Fireplaces Type Double Sided, Mantel(s), Stone
Furnishings No
Fireplace Y
Heat Source Electric, Propane - Leased
Laundry Main Floor, Washer In Unit, Dryer In Unit
Exterior
Exterior Feature Patio(s), Porch(es)
Parking Features Garage - Front Entry, Garage Door Opener, Inside Access, Oversized, Built In
Garage Spaces 10.0
Fence Rear, Privacy
Pool Above Ground
Amenities Available Beach, Club House, Lake, Boat Dock/Slip, Boat Ramp, Non-Lake Recreational Area, Meeting Room, Picnic Area, Pier/Dock, Security, Tot Lots/Playground, Transportation Service, Water/Lake Privileges, Party Room, Common Grounds, Bike Trail, Basketball Courts, Baseball Field
Water Access N
Roof Type Architectural Shingle
Street Surface Black Top
Accessibility None
Porch Patio(s), Porch(es)
Road Frontage City/County
Attached Garage 2
Total Parking Spaces 10
Garage Y
Building
Lot Description Front Yard, Rear Yard, SideYard(s), Sloping, Poolside
Story 2
Foundation Concrete Perimeter, Slab
Sewer Private Septic Tank
Water Public
Architectural Style Traditional
Level or Stories 2
Additional Building Above Grade, Below Grade
Structure Type Cathedral Ceilings,Dry Wall
New Construction N
Schools
Elementary Schools Patuxent Appeal Elementary Campus
High Schools Patuxent
School District Calvert County Public Schools
Others
Pets Allowed Y
HOA Fee Include Pier/Dock Maintenance,Recreation Facility,Road Maintenance,Snow Removal,Management,Common Area Maintenance
Senior Community No
Tax ID 0501122738
Ownership Fee Simple
SqFt Source Estimated
Acceptable Financing VA, USDA, Rural Development, Private, FHA, Conventional, Cash
Listing Terms VA, USDA, Rural Development, Private, FHA, Conventional, Cash
Financing VA,USDA,Rural Development,Private,FHA,Conventional,Cash
Special Listing Condition Standard
Pets Allowed No Pet Restrictions
Read Less Info
Want to know what your home might be worth? Contact us for a FREE valuation!

Our team is ready to help you sell your home for the highest possible price ASAP

Bought with Dana H Robinson • Keller Williams Realty Centre
"My job is to find and attract mastery-based agents to the office, protect the culture, and make sure everyone is happy! "






