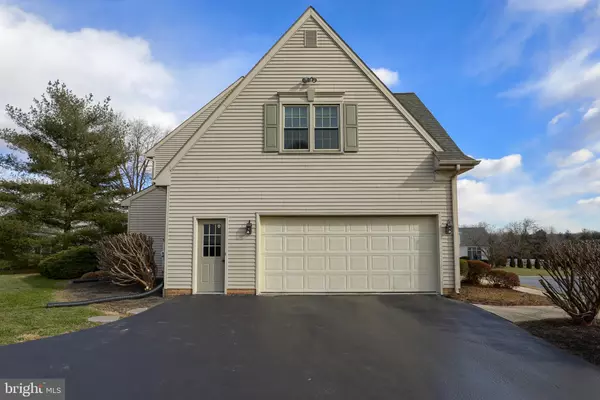$550,000
$500,000
10.0%For more information regarding the value of a property, please contact us for a free consultation.
4 Beds
3 Baths
2,618 SqFt
SOLD DATE : 03/09/2023
Key Details
Sold Price $550,000
Property Type Single Family Home
Sub Type Detached
Listing Status Sold
Purchase Type For Sale
Square Footage 2,618 sqft
Price per Sqft $210
Subdivision Centerville Commons
MLS Listing ID PALA2030428
Sold Date 03/09/23
Style Traditional
Bedrooms 4
Full Baths 2
Half Baths 1
HOA Fees $33/ann
HOA Y/N Y
Abv Grd Liv Area 2,618
Originating Board BRIGHT
Year Built 1993
Annual Tax Amount $7,198
Tax Year 2022
Lot Size 0.510 Acres
Acres 0.51
Lot Dimensions 0.00 x 0.00
Property Description
Location-Location-Location*Don't miss the opportunity to own this stunning 2-story home, Quality built by Stonebridge Builders, in the desirable East Hempfield neighborhood of Centerville Commons*It features a bright and sunny open floor plan with 9' ceilings on the first floor, 4 bedrooms, 2.5 baths, hardwood floors foyer and eat in kitchen*Quality Custom Kitchen cherry cabinets, built in desk, granite center island/ breakfast bar, newer SS Appliances, Breakfast area with patio doors and skylight*an open kitchen and family room with Rumford wood burning brick Fireplace, built in cabinets/bookshelves, skylights, triple sliding patio doors to maintenance free deck*Formal Dining Room with trey ceiling* 1st floor laundry room with utility sink*Primary suite features a large bedroom, cathedral ceiling and sitting area, Jacuzzi tub, double sinks, separate shower, and a huge walk in closet*Finished Basement with cedar closet* Oversized side load 2 car garage with storage bay*Updates throughout include newer deck, newer roof, newer windows, newer hot water heater, newer gas furnace, newer SS appliances*Convenient location within 15 minutes to downtown Lancaster, theater, Amtrak train station, restaurants and minutes to shopping and Routes 30 and 283*Walk to the Centerville elementary and middle school*Minutes to Four Seasons Golf Course and Hempfield Area Recreation Center*Schedule your private viewing today.
Location
State PA
County Lancaster
Area East Hempfield Twp (10529)
Zoning RESIDENTIAL
Rooms
Other Rooms Living Room, Dining Room, Primary Bedroom, Bedroom 2, Bedroom 3, Bedroom 4, Kitchen, Family Room, Laundry
Basement Full, Sump Pump, Partially Finished
Interior
Interior Features Carpet, Ceiling Fan(s), Chair Railings, Crown Moldings, Family Room Off Kitchen, Floor Plan - Traditional, Formal/Separate Dining Room, Kitchen - Eat-In, Kitchen - Table Space, Primary Bath(s), Recessed Lighting, Soaking Tub, Stall Shower, Tub Shower, Upgraded Countertops, Wainscotting, Walk-in Closet(s), Wood Floors
Hot Water Natural Gas
Heating Forced Air
Cooling Central A/C
Fireplaces Number 1
Equipment Built-In Microwave, Dishwasher, Disposal, Oven/Range - Electric, Refrigerator
Fireplace Y
Appliance Built-In Microwave, Dishwasher, Disposal, Oven/Range - Electric, Refrigerator
Heat Source Natural Gas
Exterior
Exterior Feature Deck(s)
Parking Features Garage Door Opener, Garage - Side Entry, Inside Access, Oversized
Garage Spaces 2.0
Utilities Available Cable TV Available, Electric Available, Natural Gas Available, Phone Available, Sewer Available, Water Available
Water Access N
Roof Type Composite
Accessibility None
Porch Deck(s)
Attached Garage 2
Total Parking Spaces 2
Garage Y
Building
Story 2
Foundation Block
Sewer Public Sewer
Water Public
Architectural Style Traditional
Level or Stories 2
Additional Building Above Grade, Below Grade
New Construction N
Schools
High Schools Hempfield
School District Hempfield
Others
Senior Community No
Tax ID 290-40642-0-0000
Ownership Fee Simple
SqFt Source Assessor
Acceptable Financing Cash, Conventional, FHA, VA
Listing Terms Cash, Conventional, FHA, VA
Financing Cash,Conventional,FHA,VA
Special Listing Condition Standard
Read Less Info
Want to know what your home might be worth? Contact us for a FREE valuation!

Our team is ready to help you sell your home for the highest possible price ASAP

Bought with Steve Huber • RE/MAX Pinnacle
"My job is to find and attract mastery-based agents to the office, protect the culture, and make sure everyone is happy! "






