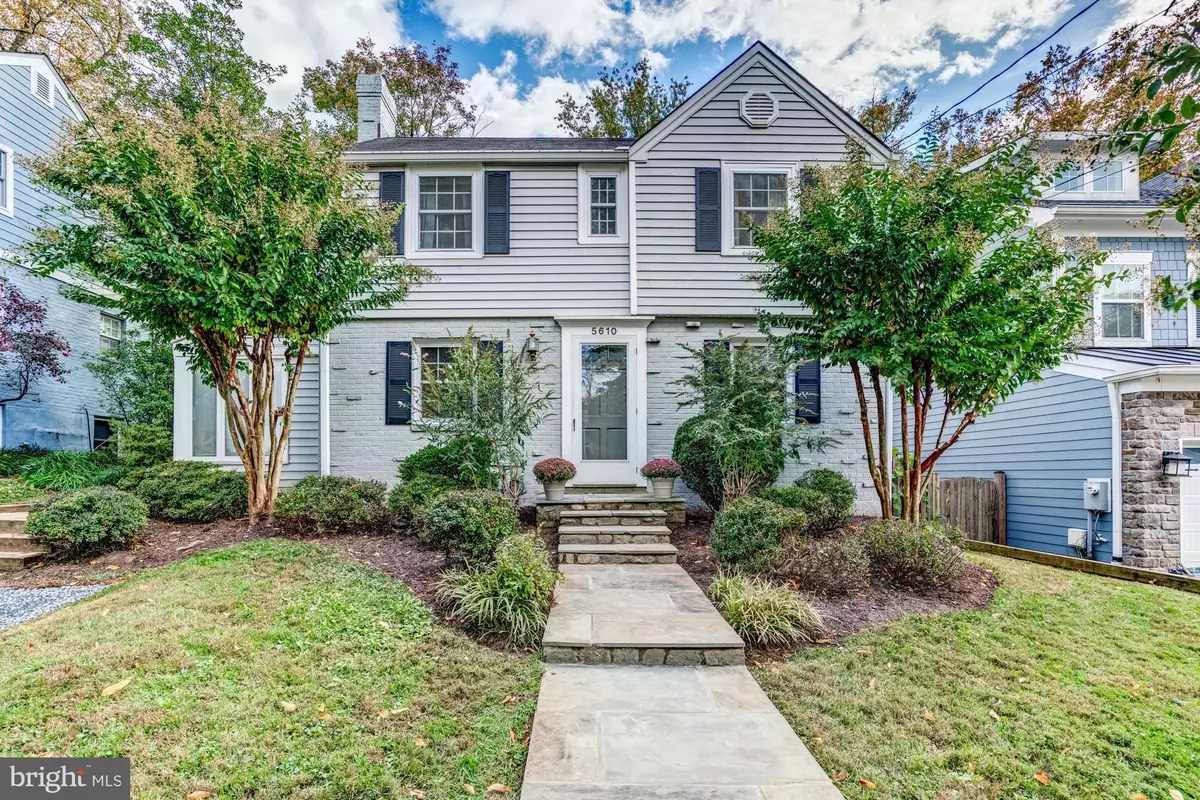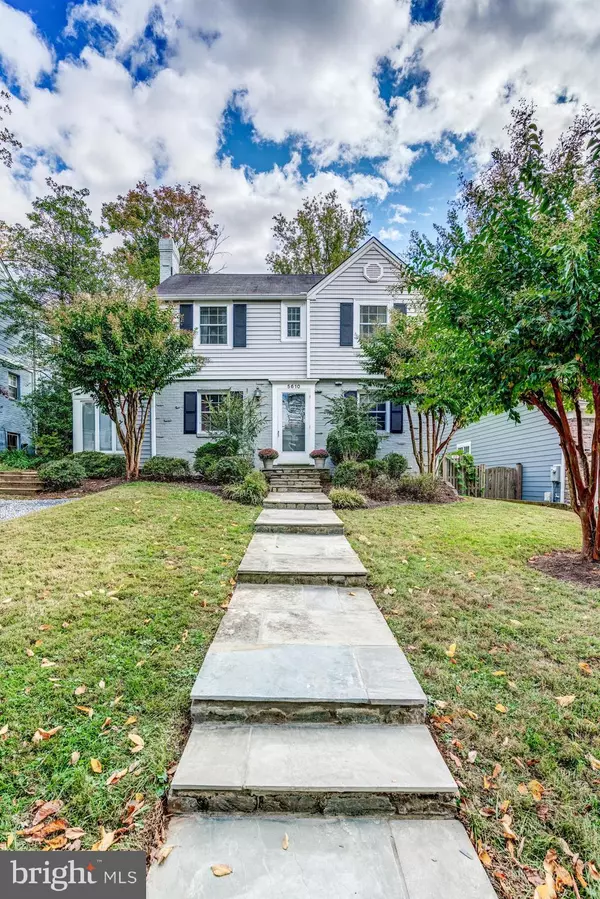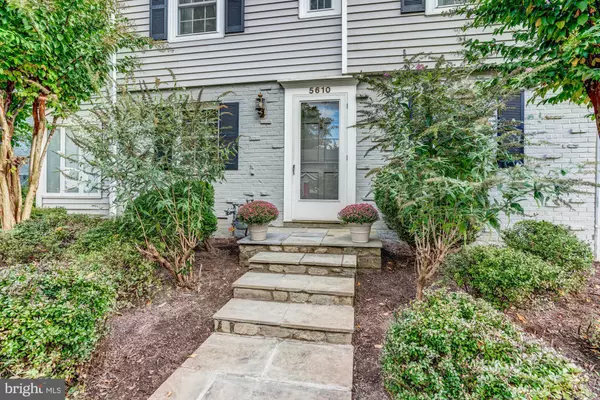$1,232,000
$1,145,000
7.6%For more information regarding the value of a property, please contact us for a free consultation.
4 Beds
3 Baths
2,350 SqFt
SOLD DATE : 03/08/2023
Key Details
Sold Price $1,232,000
Property Type Single Family Home
Sub Type Detached
Listing Status Sold
Purchase Type For Sale
Square Footage 2,350 sqft
Price per Sqft $524
Subdivision Greenwich Forest
MLS Listing ID MDMC2080374
Sold Date 03/08/23
Style Colonial
Bedrooms 4
Full Baths 2
Half Baths 1
HOA Y/N N
Abv Grd Liv Area 2,100
Originating Board BRIGHT
Year Built 1940
Annual Tax Amount $9,428
Tax Year 2022
Lot Size 6,444 Sqft
Acres 0.15
Property Description
Offers, if any, due Tuesday, Jan 31 at 10:00 a.m. Located on a quiet street in sought-after Greenwich Forest, this classic four bedroom, two-and-one half bath Colonial features an abundance of natural light with gorgeous oversized windows throughout the home. Approached by a lush front yard with mature trees and a flagstone walkway, this lovely home enjoys a center-hall entryway leading to both the living room with a handsome fireplace, as well as to the open concept eat-in kitchen, creating superb flow. The living room leads to a spacious family room with high ceilings and French doors to a private back patio surrounded by the verdant, fenced-in backyard. The large family room provides flexible space for entertaining, dining, or movie night! Additional offerings include a first-floor powder room, a purposeful mudroom off of the private driveway, and a storage shed. The second level offers the primary bedroom with a sizable walk-in closet and an en suite full bath featuring dual sinks and a skylight. Three additional bedrooms and a full hall bath complete the second floor. There is an attic above for ample storage. A recreation room with a built-in desk, as well as laundry and storage areas with wrap-around built-in shelving can be found on the lower level of the home. With neighborhood parks near-by, 5610 Northfield Road offers tranquil living just steps to Greenwich Neighborhood Park tennis, sports courts, and playground. Known for close-knit neighbors and a friendly, casual atmosphere, 5610 Northfield Road is close Bethesda Trolley Trail, NIH, Suburban Hospital, downtown Bethesda, and major commuting routes. Residents use the local trails to stroll or bike to downtown Bethesda shops and restaurants. Whitman cluster schools serve the neighborhood. Welcome home!
Location
State MD
County Montgomery
Zoning R60
Rooms
Other Rooms Living Room, Primary Bedroom, Bedroom 2, Bedroom 3, Bedroom 4, Kitchen, Family Room, Breakfast Room, Laundry, Mud Room, Recreation Room, Storage Room, Bathroom 2, Primary Bathroom
Basement Connecting Stairway, Partially Finished
Interior
Interior Features Kitchen - Galley, Dining Area, Built-Ins, Window Treatments, Primary Bath(s), Wood Floors, Floor Plan - Traditional
Hot Water Natural Gas
Heating Forced Air, Heat Pump(s), Zoned, Radiant
Cooling Ceiling Fan(s), Central A/C, Zoned
Flooring Hardwood, Carpet
Fireplaces Number 1
Fireplaces Type Screen
Equipment Dishwasher, Disposal, Dryer, Exhaust Fan, Extra Refrigerator/Freezer, Freezer, Humidifier, Microwave, Oven/Range - Electric, Range Hood, Refrigerator, Washer
Fireplace Y
Window Features Screens,Skylights,Storm
Appliance Dishwasher, Disposal, Dryer, Exhaust Fan, Extra Refrigerator/Freezer, Freezer, Humidifier, Microwave, Oven/Range - Electric, Range Hood, Refrigerator, Washer
Heat Source Electric, Natural Gas
Laundry Lower Floor
Exterior
Exterior Feature Patio(s), Porch(es)
Garage Spaces 1.0
Fence Rear
Water Access N
View Street
Roof Type Composite
Street Surface Black Top
Accessibility None
Porch Patio(s), Porch(es)
Total Parking Spaces 1
Garage N
Building
Lot Description Landscaping
Story 3
Foundation Block
Sewer Public Sewer
Water Public
Architectural Style Colonial
Level or Stories 3
Additional Building Above Grade, Below Grade
New Construction N
Schools
Elementary Schools Bradley Hills
Middle Schools Thomas W. Pyle
High Schools Walt Whitman
School District Montgomery County Public Schools
Others
Pets Allowed Y
Senior Community No
Tax ID 160700497401
Ownership Fee Simple
SqFt Source Assessor
Special Listing Condition Standard
Pets Allowed No Pet Restrictions
Read Less Info
Want to know what your home might be worth? Contact us for a FREE valuation!

Our team is ready to help you sell your home for the highest possible price ASAP

Bought with Brian Myles • Compass
"My job is to find and attract mastery-based agents to the office, protect the culture, and make sure everyone is happy! "






