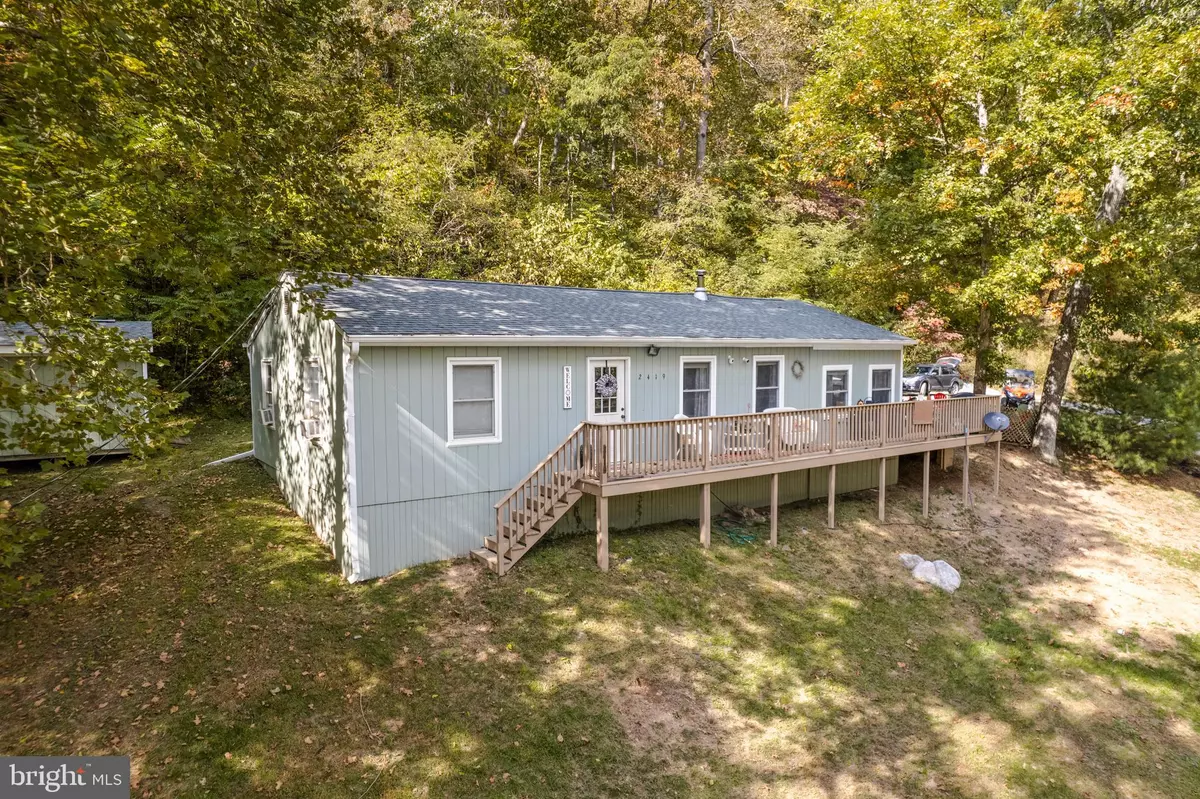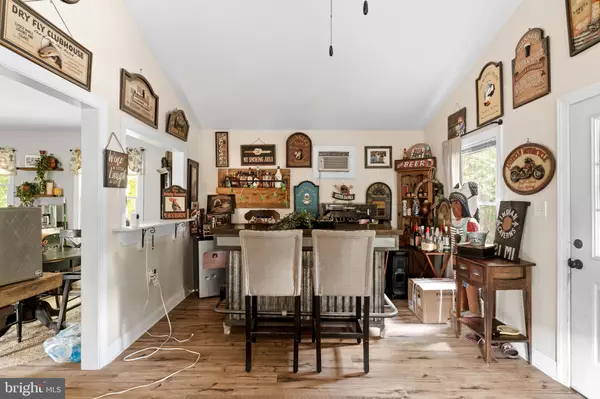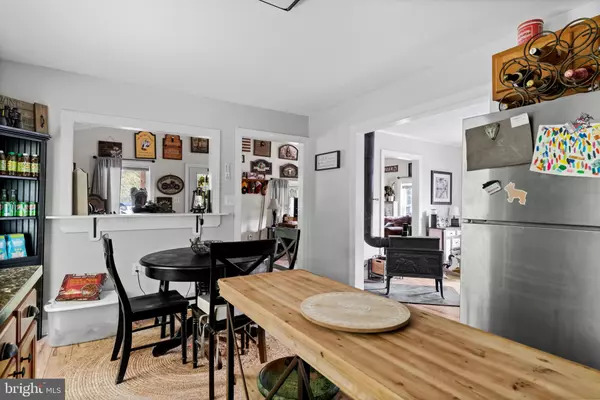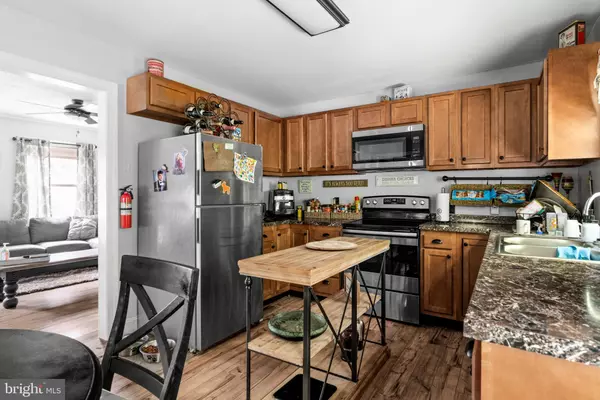$215,000
$215,000
For more information regarding the value of a property, please contact us for a free consultation.
2 Beds
1 Bath
1,152 SqFt
SOLD DATE : 03/02/2023
Key Details
Sold Price $215,000
Property Type Single Family Home
Sub Type Detached
Listing Status Sold
Purchase Type For Sale
Square Footage 1,152 sqft
Price per Sqft $186
Subdivision Ritter Hidden Valley
MLS Listing ID WVHS2002510
Sold Date 03/02/23
Style Ranch/Rambler
Bedrooms 2
Full Baths 1
HOA Y/N N
Abv Grd Liv Area 1,152
Originating Board BRIGHT
Year Built 1984
Annual Tax Amount $471
Tax Year 2022
Lot Size 5.000 Acres
Acres 5.0
Property Description
Back on the market!!! This home is newly renovated and ready for a new owner! Perfect full-time or weekend get away. Can be used as an Airbnb rental as well. Home sets on 5 unrestricted acres. New stainless steel appliances and upgraded cabinents in the kitchen. New paint and new flooring through out. The great room has vaulted ceilings and wood beams. Large covered side deck with a wrap around porch.
The community beach with sand is the perfect place for summer swimming and there is a stocked pond to fish. There is also a park and tennis courts!!! This community is 4 wheeler friendly if you enjoy just going for a ride in the mountains. Hunting is allowed as well. This is a must see. Agent/Owner
Location
State WV
County Hampshire
Zoning 101
Rooms
Main Level Bedrooms 2
Interior
Interior Features Attic, Breakfast Area, Ceiling Fan(s), Combination Kitchen/Dining, Entry Level Bedroom, Exposed Beams, Family Room Off Kitchen, Floor Plan - Open, Kitchen - Eat-In, Stove - Wood
Hot Water Electric
Heating Baseboard - Electric, Wood Burn Stove
Cooling Central A/C
Flooring Luxury Vinyl Plank, Laminate Plank
Equipment Built-In Microwave, Dryer - Electric, Energy Efficient Appliances, Oven/Range - Electric, Refrigerator, Stainless Steel Appliances, Washer/Dryer Stacked
Fireplace N
Window Features Double Pane
Appliance Built-In Microwave, Dryer - Electric, Energy Efficient Appliances, Oven/Range - Electric, Refrigerator, Stainless Steel Appliances, Washer/Dryer Stacked
Heat Source Electric
Exterior
Garage Spaces 5.0
Utilities Available Cable TV, Electric Available, Water Available, Sewer Available
Water Access N
View Creek/Stream, Mountain, Panoramic, Trees/Woods
Roof Type Shingle
Accessibility Entry Slope <1'
Total Parking Spaces 5
Garage N
Building
Lot Description Backs to Trees, Front Yard, Landscaping, Mountainous, Rural, Stream/Creek
Story 1
Foundation Pillar/Post/Pier
Sewer On Site Septic
Water Well, Spring
Architectural Style Ranch/Rambler
Level or Stories 1
Additional Building Above Grade, Below Grade
Structure Type Dry Wall
New Construction N
Schools
High Schools Hampshire Senior
School District Hampshire County Schools
Others
Senior Community No
Tax ID 02 19005200000000
Ownership Fee Simple
SqFt Source Assessor
Acceptable Financing Cash, FHA, Private, USDA, VA, VHDA
Listing Terms Cash, FHA, Private, USDA, VA, VHDA
Financing Cash,FHA,Private,USDA,VA,VHDA
Special Listing Condition Standard
Read Less Info
Want to know what your home might be worth? Contact us for a FREE valuation!

Our team is ready to help you sell your home for the highest possible price ASAP

Bought with Tracy Ann Jewell • NextHome Realty Select
"My job is to find and attract mastery-based agents to the office, protect the culture, and make sure everyone is happy! "






