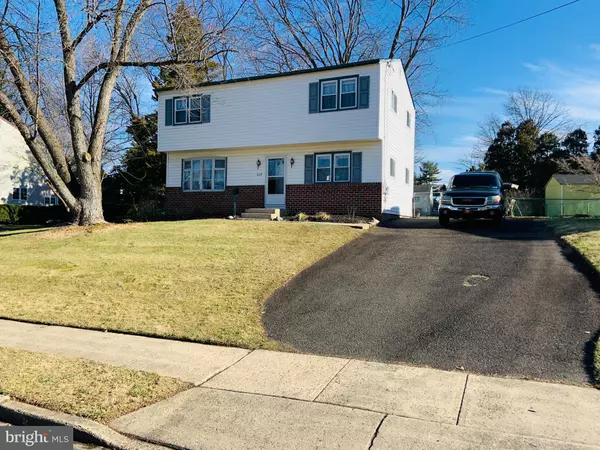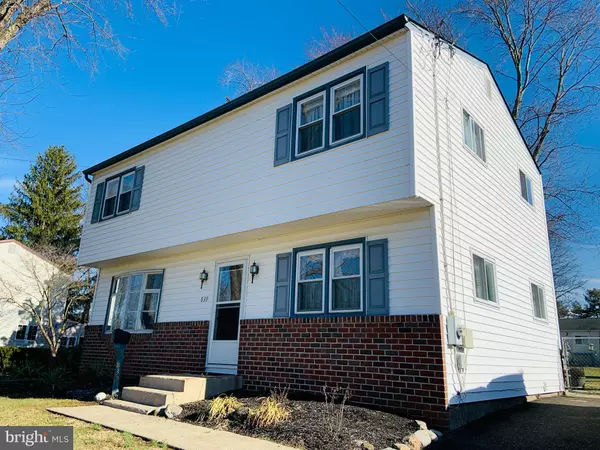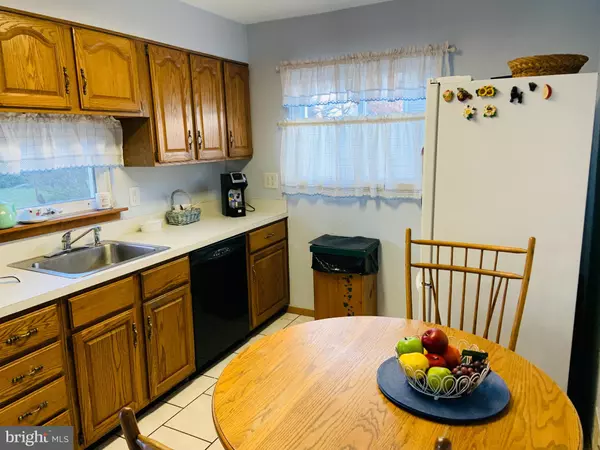$415,000
$405,000
2.5%For more information regarding the value of a property, please contact us for a free consultation.
4 Beds
2 Baths
1,632 SqFt
SOLD DATE : 02/28/2023
Key Details
Sold Price $415,000
Property Type Single Family Home
Sub Type Detached
Listing Status Sold
Purchase Type For Sale
Square Footage 1,632 sqft
Price per Sqft $254
Subdivision Glen View Park
MLS Listing ID PABU2042650
Sold Date 02/28/23
Style Colonial
Bedrooms 4
Full Baths 1
Half Baths 1
HOA Y/N N
Abv Grd Liv Area 1,632
Originating Board BRIGHT
Year Built 1973
Annual Tax Amount $4,991
Tax Year 2022
Lot Size 10,320 Sqft
Acres 0.24
Lot Dimensions 86.00 x 120.00
Property Description
Tucked away on a quiet street in the sought after neighborhood of Glen View Park, stands this 2 story, 4 bedroom, 1½ bath home featuring hardwoods floors throughout, seated on a large lot with a fenced in rear yard. Welcoming you to the home is the foyer with hardwoods, crown molding and coat closet. Off to the right is the Dining Room with hardwoods and two windows and is adjacent to the Kitchen that features wood cabinetry, gas cooking, a closet pantry and ceramic tile floors. The Kitchen overlooks the spacious fenced in rear yard with a convenient door to the patio, featuring a GFCI outlet, making outdoor entertainment a breeze. The powder room is conveniently located between the Kitchen and the Bonus Room. The Bonus Room with crown molding can be used for an office, den or possible 5th bedroom…use your imagination! Adjacent to the Bonus Room is the spacious living room with hardwoods, crown molding and features a large bay window flooding the room with natural light. Now on the upper level you will find four spacious bedrooms, all with hardwood floors. The full bath features a window, a single vanity, a tub with surround and vinyl floor. A linen closet can be found in the hallway. Pull down stairs accesses the attic for extra storage space. The partially finished basement has a separate room for laundry, mechanicals and workbench area. The six car driveway provides off street parking for your family and guests. Refrigerator,(2022) Microwave, (approximately 2018), Replacement windows and Vinyl Siding (approximately 1997). HVAC has been serviced twice a year. All room dimensions are approximate. Seller will order and complete repairs for the U & O Inspection. Home inspections are welcome for informational purposed only, no additional repair costs will be covered by the seller; home inspection repairs will be the responsibility of the Buyer.
Location
State PA
County Bucks
Area Warminster Twp (10149)
Zoning R2
Rooms
Other Rooms Living Room, Dining Room, Primary Bedroom, Bedroom 2, Bedroom 3, Bedroom 4, Kitchen, Basement, Bonus Room, Full Bath, Half Bath
Basement Full, Partially Finished
Interior
Hot Water Natural Gas
Cooling Central A/C
Flooring Hardwood, Vinyl
Equipment Built-In Microwave, Oven/Range - Gas, Refrigerator
Fireplace N
Appliance Built-In Microwave, Oven/Range - Gas, Refrigerator
Heat Source Natural Gas
Laundry Basement
Exterior
Garage Spaces 6.0
Fence Chain Link, Rear
Utilities Available Cable TV
Water Access N
Accessibility None
Total Parking Spaces 6
Garage N
Building
Story 2
Foundation Block
Sewer Public Sewer
Water Public
Architectural Style Colonial
Level or Stories 2
Additional Building Above Grade, Below Grade
New Construction N
Schools
School District Centennial
Others
Senior Community No
Tax ID 49-017-164
Ownership Fee Simple
SqFt Source Assessor
Acceptable Financing Cash, Conventional
Listing Terms Cash, Conventional
Financing Cash,Conventional
Special Listing Condition Standard
Read Less Info
Want to know what your home might be worth? Contact us for a FREE valuation!

Our team is ready to help you sell your home for the highest possible price ASAP

Bought with Joseph D'Alonzo • RE/MAX Action Realty-Horsham
"My job is to find and attract mastery-based agents to the office, protect the culture, and make sure everyone is happy! "






