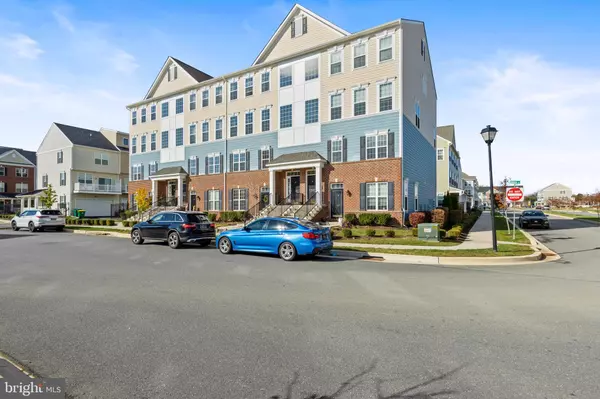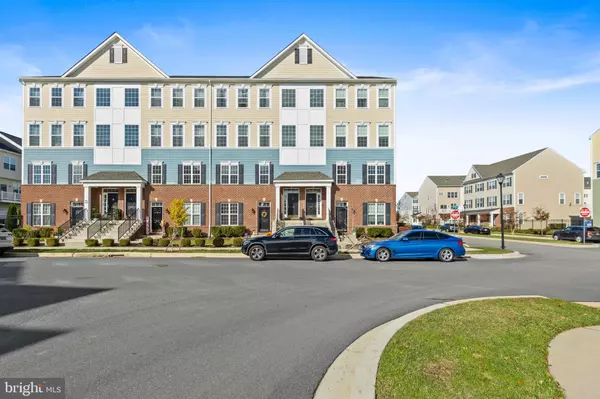$435,000
$434,900
For more information regarding the value of a property, please contact us for a free consultation.
3 Beds
3 Baths
2,225 SqFt
SOLD DATE : 02/28/2023
Key Details
Sold Price $435,000
Property Type Condo
Sub Type Condo/Co-op
Listing Status Sold
Purchase Type For Sale
Square Footage 2,225 sqft
Price per Sqft $195
Subdivision Darley Green
MLS Listing ID DENC2035884
Sold Date 02/28/23
Style Colonial
Bedrooms 3
Full Baths 2
Half Baths 1
Condo Fees $148/mo
HOA Y/N N
Abv Grd Liv Area 2,225
Originating Board BRIGHT
Year Built 2017
Annual Tax Amount $2,533
Tax Year 2022
Lot Dimensions 0.00 x 0.00
Property Description
Welcome to Darley Green, one of the newest communities located in growing Claymont. In this instance, a well maintained condominium is offered. Entering the luxurious property, you'll notice abundant natural light, extensive hardwoods, recessed lighting and crown mouldings. Ascending the stairs you'll encounter builder upgrades leading to the chef inspired open concept kitchen w/ deck access. Kitchen upgraded features include: granite counter tops, ample cabinet storage, island, gas cooking and stainless steel appliances. Moving upstairs into the spacious bedrooms, one notices large closets, ceiling fans and an convenient upper level laundry. The primary bedroom features a walk-in closet, double sink & soaking tub. Additional features include a lower level garage. Only 10 miles to Center City Philadelphia, or a short drive to Wilmington. Easy access to major routes of transportation including SEPTA/Amtrak leading to Philadelphia, NYC and D.C
Location
State DE
County New Castle
Area Brandywine (30901)
Zoning HT
Direction Southeast
Rooms
Other Rooms Living Room, Dining Room, Primary Bedroom, Bedroom 2, Bedroom 3, Kitchen, Laundry, Bathroom 2, Primary Bathroom
Interior
Hot Water Natural Gas
Heating Forced Air, Central
Cooling Central A/C
Flooring Hardwood, Carpet
Heat Source Natural Gas
Exterior
Parking Features Garage - Rear Entry
Garage Spaces 1.0
Utilities Available Cable TV Available, Natural Gas Available, Phone Available
Amenities Available None
Water Access N
View Street
Roof Type Shingle
Accessibility None
Attached Garage 1
Total Parking Spaces 1
Garage Y
Building
Story 2
Foundation Slab
Sewer Public Sewer
Water Public
Architectural Style Colonial
Level or Stories 2
Additional Building Above Grade, Below Grade
Structure Type Dry Wall
New Construction N
Schools
School District Brandywine
Others
Pets Allowed Y
HOA Fee Include Management,Common Area Maintenance
Senior Community No
Tax ID 06-071.00-368.C.DU32
Ownership Condominium
Acceptable Financing Cash, Conventional
Listing Terms Cash, Conventional
Financing Cash,Conventional
Special Listing Condition Standard
Pets Allowed No Pet Restrictions
Read Less Info
Want to know what your home might be worth? Contact us for a FREE valuation!

Our team is ready to help you sell your home for the highest possible price ASAP

Bought with Michael David Canning • Compass
"My job is to find and attract mastery-based agents to the office, protect the culture, and make sure everyone is happy! "






