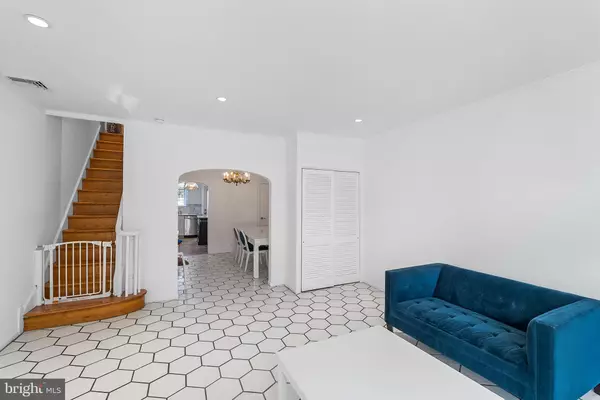$399,900
$399,900
For more information regarding the value of a property, please contact us for a free consultation.
3 Beds
2 Baths
1,272 SqFt
SOLD DATE : 02/23/2023
Key Details
Sold Price $399,900
Property Type Townhouse
Sub Type Interior Row/Townhouse
Listing Status Sold
Purchase Type For Sale
Square Footage 1,272 sqft
Price per Sqft $314
Subdivision East Passyunk Crossing
MLS Listing ID PAPH2184228
Sold Date 02/23/23
Style Straight Thru
Bedrooms 3
Full Baths 2
HOA Y/N N
Abv Grd Liv Area 1,272
Originating Board BRIGHT
Year Built 1900
Annual Tax Amount $4,102
Tax Year 2023
Lot Size 1,040 Sqft
Acres 0.02
Lot Dimensions 16.00 x 65.00
Property Description
Welcome to 1733 S 10th Street. This spacious, recently renovated and well-kept brick rowhome situated in the desirable East Passyunk Crossing neighborhood features 3 bedrooms and 1.5 baths. Classic features such as original hardwood floors accompany modern finishes throughout. This meticulously-kept home with updated kitchen and bathrooms present the perfect balance of charm and contemporary design. Upon entry, you will notice the spacious living room with hexagon-style tile flooring, crown moldings, and a beautiful hardwood staircase with hardwoods throughout the second floor.
The first-floor half bath has modern touches, including a floating vanity. You'll enter the contemporary kitchen past the dining room, which features marble countertops, island seating, a gorgeous marble backsplash, stainless steel appliances, and abundant natural light. The kitchen provides access to the rear patio, a perfect size for entertaining multiple guests at summer BBQs or winding down with family. Upstairs there are 3 bedrooms and 1 full bathroom. The expansive master bedroom has built-in closet space and an inter-connecting bedroom door. A full bath with brush nickel fixtures, marble flooring, marble walls, a full-size pedestal sink, and a soaking tub with shower. The spacious basement is partially finished with laundry and an extra toilet. The home is just around the corner from the incredible East Passyunk restaurant scene, numerous coffee shops, and multiple parks. Easy access to I95 and public transportation, including the Broad St line connecting you to center city and the stadiums.
Location
State PA
County Philadelphia
Area 19148 (19148)
Zoning RSA5
Rooms
Other Rooms Living Room, Dining Room, Primary Bedroom, Bedroom 2, Bedroom 3, Kitchen, Laundry
Basement Full
Interior
Hot Water Natural Gas
Heating Baseboard - Hot Water
Cooling Central A/C
Fireplace N
Heat Source Natural Gas
Exterior
Water Access N
Accessibility None
Garage N
Building
Story 2
Foundation Other
Sewer Public Sewer
Water Public
Architectural Style Straight Thru
Level or Stories 2
Additional Building Above Grade, Below Grade
New Construction N
Schools
School District The School District Of Philadelphia
Others
Senior Community No
Tax ID 012393400
Ownership Fee Simple
SqFt Source Assessor
Special Listing Condition Standard
Read Less Info
Want to know what your home might be worth? Contact us for a FREE valuation!

Our team is ready to help you sell your home for the highest possible price ASAP

Bought with Christine Ertz • Compass RE
"My job is to find and attract mastery-based agents to the office, protect the culture, and make sure everyone is happy! "






