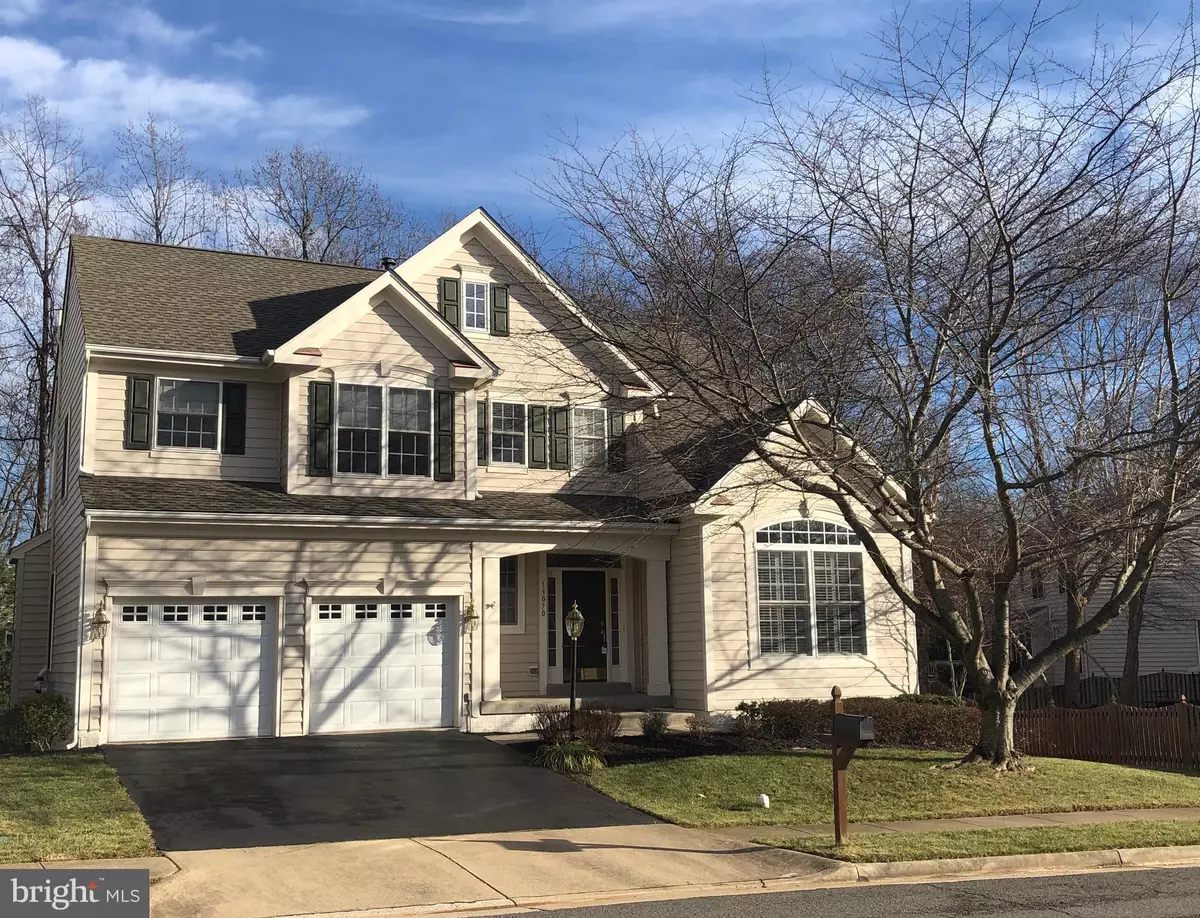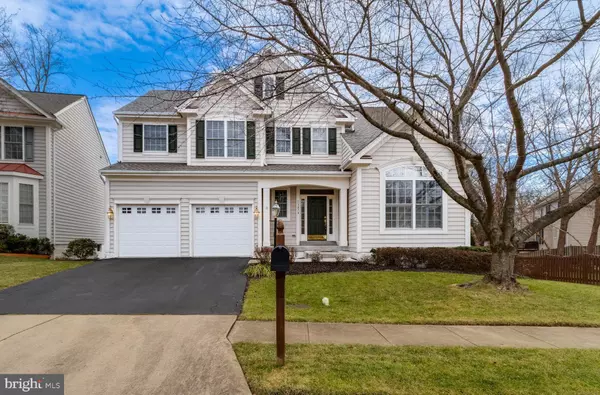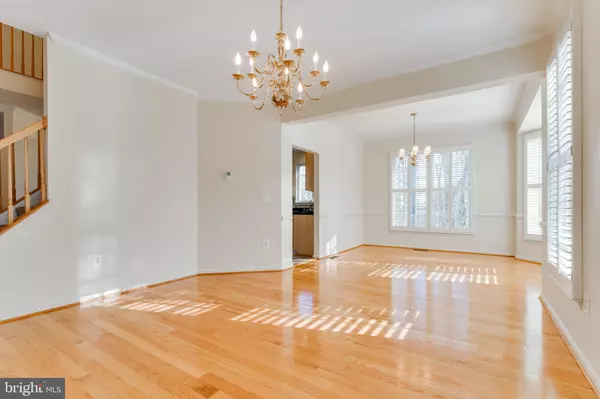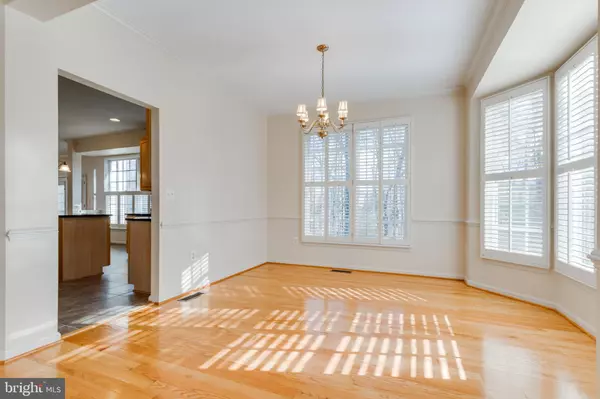$655,000
$655,000
For more information regarding the value of a property, please contact us for a free consultation.
4 Beds
4 Baths
3,014 SqFt
SOLD DATE : 02/13/2023
Key Details
Sold Price $655,000
Property Type Single Family Home
Sub Type Detached
Listing Status Sold
Purchase Type For Sale
Square Footage 3,014 sqft
Price per Sqft $217
Subdivision Ridgefield Village
MLS Listing ID VAPW2043270
Sold Date 02/13/23
Style Colonial,Traditional
Bedrooms 4
Full Baths 3
Half Baths 1
HOA Fees $70/mo
HOA Y/N Y
Abv Grd Liv Area 2,674
Originating Board BRIGHT
Year Built 2002
Annual Tax Amount $6,139
Tax Year 2022
Lot Size 9,021 Sqft
Acres 0.21
Property Description
What a find! This amazing 4 Bedroom 3.5 Bathroom home is a jewel. With gleaming hardwoods, striking plantation shutters, and space for all your daily needs. Whether you are working hard in the airy cathedral ceilinged study, relaxing by the fire in the elegant family room, or whipping up something delicious in the gourmet kitchen: you won't be disappointed. Make your own personal retreat in the huge master bedroom, complete with walk in closet, and spa like bathroom with soaking tub. Entertain guests in the sunny living room and dining rooms. Need more? What about a dedicated storage room, a beautiful walk out basement and a massive unfinished space ready for all your needs? Gym? Stuff? Nailed it. Privacy? You got it! This home's spacious back yard backs to trees and common area. the extra tall 2 car garage gives you space for all your recreational gear with plenty of room for parking. Don't miss out on this one!
Location
State VA
County Prince William
Zoning R6
Rooms
Basement Daylight, Full, Connecting Stairway, Heated, Improved, Outside Entrance, Interior Access, Rear Entrance, Windows
Interior
Interior Features Breakfast Area, Carpet, Ceiling Fan(s), Kitchen - Gourmet, Kitchen - Island, Skylight(s), Soaking Tub, Walk-in Closet(s), Window Treatments, Wood Floors
Hot Water Natural Gas
Heating Forced Air
Cooling Central A/C
Fireplaces Number 1
Fireplaces Type Fireplace - Glass Doors, Gas/Propane
Equipment Disposal, Refrigerator, Microwave, Stove, Dishwasher, Humidifier, Washer, Dryer
Fireplace Y
Window Features Double Pane,Skylights
Appliance Disposal, Refrigerator, Microwave, Stove, Dishwasher, Humidifier, Washer, Dryer
Heat Source Natural Gas
Laundry Upper Floor
Exterior
Parking Features Garage - Front Entry, Garage Door Opener, Inside Access
Garage Spaces 2.0
Utilities Available Cable TV Available, Electric Available, Natural Gas Available, Sewer Available
Water Access N
Accessibility None
Attached Garage 2
Total Parking Spaces 2
Garage Y
Building
Lot Description Backs to Trees, Private
Story 3
Foundation Permanent
Sewer Public Sewer
Water Public
Architectural Style Colonial, Traditional
Level or Stories 3
Additional Building Above Grade, Below Grade
New Construction N
Schools
School District Prince William County Public Schools
Others
Senior Community No
Tax ID 8093-90-3286
Ownership Fee Simple
SqFt Source Assessor
Security Features Security System
Acceptable Financing Assumption, Conventional, FHA, VA
Listing Terms Assumption, Conventional, FHA, VA
Financing Assumption,Conventional,FHA,VA
Special Listing Condition Standard
Read Less Info
Want to know what your home might be worth? Contact us for a FREE valuation!

Our team is ready to help you sell your home for the highest possible price ASAP

Bought with Sylvia J Jarrett • Berkshire Hathaway HomeServices PenFed Realty
"My job is to find and attract mastery-based agents to the office, protect the culture, and make sure everyone is happy! "






