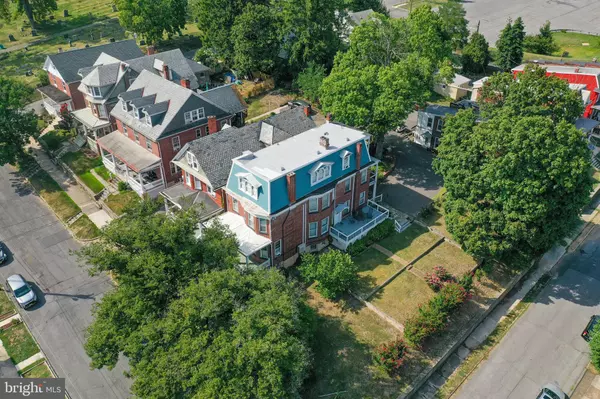$299,000
$299,000
For more information regarding the value of a property, please contact us for a free consultation.
5 Beds
4 Baths
2,933 SqFt
SOLD DATE : 02/03/2023
Key Details
Sold Price $299,000
Property Type Single Family Home
Sub Type Detached
Listing Status Sold
Purchase Type For Sale
Square Footage 2,933 sqft
Price per Sqft $101
Subdivision West Side
MLS Listing ID MDAL2004250
Sold Date 02/03/23
Style Victorian
Bedrooms 5
Full Baths 3
Half Baths 1
HOA Y/N N
Abv Grd Liv Area 2,933
Originating Board BRIGHT
Year Built 1910
Annual Tax Amount $3,192
Tax Year 2022
Lot Size 9,605 Sqft
Acres 0.22
Property Description
RESTORED THREE-FLOOR WEST SIDE VICTORIAN. Welcome to 523 Cumberland Street. This property has been completely restored over the last 15-20 years and offers stunning views of downtown Cumberland. The main floor features a grand foyer with custom woodwork and leaded glass, a living room with fireplace, formal dining room with fireplace, a large kitchen, laundry room and half bathroom. The second floor features three spacious bedrooms and two bathrooms. The third floor features a second kitchen, two bedrooms, a full bathroom and a den. Outside, there is a spacious side yard, an off-street parking lot, a deck and a three-story sleeping porch in the back. Updates include newer mini-split AC units, newer bathrooms, roof replacements over the past 5 years, restored woodwork and more. Walking-distance to the Allegheny Passage, C&O Canal and downtown Cumberland. ESTABLISHED AIRBNB that has a great rental history and reviews. Furnishings are available if buyer is interested. For more info, call us today! This one will NOT last long.
Location
State MD
County Allegany
Area W Cumberland - Allegany County (Mdal3)
Zoning R
Rooms
Other Rooms Living Room, Dining Room, Bedroom 2, Bedroom 3, Bedroom 4, Bedroom 5, Kitchen, Den, Foyer, Bedroom 1, Laundry, Bathroom 1, Bathroom 2, Bathroom 3, Half Bath
Basement Poured Concrete, Unfinished, Connecting Stairway, Outside Entrance
Interior
Interior Features 2nd Kitchen, Additional Stairway, Built-Ins, Ceiling Fan(s), Crown Moldings, Dining Area, Floor Plan - Traditional, Formal/Separate Dining Room, Stain/Lead Glass, Wainscotting, Wood Floors, Other, Kitchen - Eat-In, Kitchen - Island, Kitchen - Table Space, Kitchenette, Recessed Lighting, Tub Shower, Upgraded Countertops, Window Treatments
Hot Water Natural Gas
Heating Radiator
Cooling Ductless/Mini-Split, Ceiling Fan(s)
Flooring Hardwood, Other
Fireplaces Number 3
Fireplaces Type Marble, Mantel(s), Insert, Non-Functioning, Gas/Propane
Equipment Dishwasher, Dryer, Extra Refrigerator/Freezer, Microwave, Oven/Range - Electric, Oven/Range - Gas, Refrigerator, Washer, Water Heater
Furnishings No
Fireplace Y
Appliance Dishwasher, Dryer, Extra Refrigerator/Freezer, Microwave, Oven/Range - Electric, Oven/Range - Gas, Refrigerator, Washer, Water Heater
Heat Source Natural Gas
Laundry Main Floor
Exterior
Exterior Feature Balconies- Multiple, Deck(s), Patio(s), Porch(es), Roof
Water Access N
View City, Mountain
Accessibility None
Porch Balconies- Multiple, Deck(s), Patio(s), Porch(es), Roof
Garage N
Building
Lot Description Corner, SideYard(s)
Story 4
Foundation Permanent
Sewer Public Sewer
Water Public
Architectural Style Victorian
Level or Stories 4
Additional Building Above Grade, Below Grade
New Construction N
Schools
Elementary Schools West Side
Middle Schools Braddock
High Schools Allegany
School District Allegany County Public Schools
Others
Senior Community No
Tax ID 0106024556
Ownership Fee Simple
SqFt Source Assessor
Security Features Security System
Acceptable Financing Cash, Conventional, FHA, VA, USDA
Listing Terms Cash, Conventional, FHA, VA, USDA
Financing Cash,Conventional,FHA,VA,USDA
Special Listing Condition Standard
Read Less Info
Want to know what your home might be worth? Contact us for a FREE valuation!

Our team is ready to help you sell your home for the highest possible price ASAP

Bought with Joshua Thomas Greise • Carter & Roque Real Estate
"My job is to find and attract mastery-based agents to the office, protect the culture, and make sure everyone is happy! "






