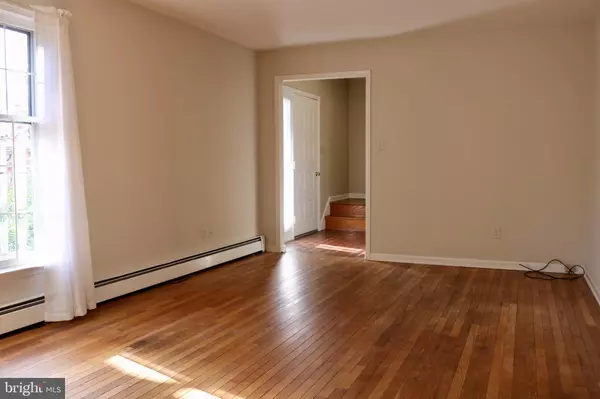$416,000
$394,900
5.3%For more information regarding the value of a property, please contact us for a free consultation.
3 Beds
3 Baths
1,953 SqFt
SOLD DATE : 02/01/2023
Key Details
Sold Price $416,000
Property Type Single Family Home
Sub Type Detached
Listing Status Sold
Purchase Type For Sale
Square Footage 1,953 sqft
Price per Sqft $213
Subdivision None Available
MLS Listing ID PAMC2060056
Sold Date 02/01/23
Style Colonial
Bedrooms 3
Full Baths 2
Half Baths 1
HOA Y/N N
Abv Grd Liv Area 1,550
Originating Board BRIGHT
Year Built 1972
Annual Tax Amount $5,155
Tax Year 2022
Lot Size 1.050 Acres
Acres 1.05
Lot Dimensions 199.00 x 0.00
Property Description
3 bedroom, 2 1/2 bath, 2 story with a detached oversized 2 car garage, workspace and heated office area sitting on 1.06 acre. Hardwood throughout 1st and 2nd floors, all appliances stay including brand new, never used washer and dryer.
Beautiful stone wood burning fireplace in lower level. New 50 year architectural shingled roof with transferable warranty, new gutters w/ Berger Titan Gutter Guards, downspouts, new Burnham oil burner w/ 50 Gallon indirect water heater and chimney liner. Upgraded bathroom vinyl floors, toilets, vanities and fixtures. Fresher paint throughout and new vinyl kitchen floor. All the major components have been updated and ready for you to decorate!
Great outdoor space and beautiful wooded area. Close to turnpike, shopping and downtown.
Location
State PA
County Montgomery
Area Lower Salford Twp (10650)
Zoning RESIDENTIAL
Rooms
Other Rooms Living Room, Dining Room, Bedroom 2, Bedroom 3, Kitchen, Family Room, Bedroom 1, Laundry, Full Bath, Half Bath
Basement Full, Outside Entrance, Partially Finished, Rear Entrance, Shelving, Space For Rooms, Unfinished, Walkout Stairs
Interior
Interior Features Dining Area, Floor Plan - Open, Laundry Chute, Primary Bath(s), Stall Shower, Tub Shower, Walk-in Closet(s), Wood Floors, Chair Railings
Hot Water Oil
Heating Baseboard - Hot Water
Cooling Wall Unit, Window Unit(s)
Flooring Concrete, Hardwood, Tile/Brick, Vinyl
Fireplaces Number 1
Equipment Microwave, Oven - Self Cleaning, Washer, Dishwasher, Dryer - Electric, Oven/Range - Electric
Window Features Double Pane,Double Hung,Low-E,Screens
Appliance Microwave, Oven - Self Cleaning, Washer, Dishwasher, Dryer - Electric, Oven/Range - Electric
Heat Source Oil
Laundry Basement
Exterior
Exterior Feature Deck(s), Porch(es)
Parking Features Additional Storage Area, Garage - Front Entry, Oversized
Garage Spaces 18.0
Water Access N
View Trees/Woods
Roof Type Architectural Shingle
Street Surface Approved,Black Top
Accessibility None
Porch Deck(s), Porch(es)
Total Parking Spaces 18
Garage Y
Building
Lot Description Front Yard, Landscaping, Not In Development, Partly Wooded, Rear Yard, Road Frontage, SideYard(s)
Story 2
Foundation Block
Sewer Gravity Sept Fld, Holding Tank
Water Well
Architectural Style Colonial
Level or Stories 2
Additional Building Above Grade, Below Grade
New Construction N
Schools
School District Souderton Area
Others
Senior Community No
Tax ID 50-00-00367-006
Ownership Fee Simple
SqFt Source Estimated
Acceptable Financing Cash, Conventional
Listing Terms Cash, Conventional
Financing Cash,Conventional
Special Listing Condition Standard
Read Less Info
Want to know what your home might be worth? Contact us for a FREE valuation!

Our team is ready to help you sell your home for the highest possible price ASAP

Bought with Stacy Bunn • Realty One Group Supreme
"My job is to find and attract mastery-based agents to the office, protect the culture, and make sure everyone is happy! "






