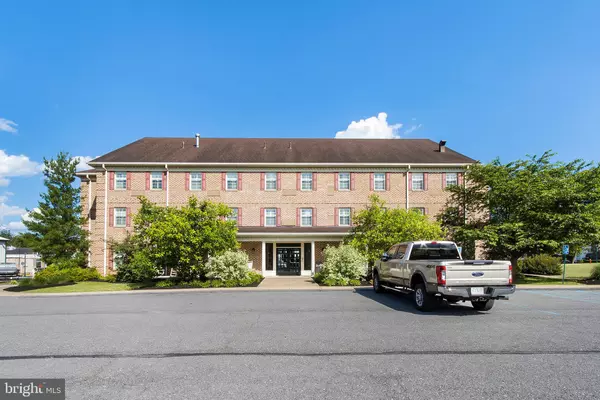$2,425,000
$2,650,000
8.5%For more information regarding the value of a property, please contact us for a free consultation.
20,420 SqFt
SOLD DATE : 01/30/2023
Key Details
Sold Price $2,425,000
Property Type Commercial
Sub Type Mixed Use
Listing Status Sold
Purchase Type For Sale
Square Footage 20,420 sqft
Price per Sqft $118
Subdivision Selinsgrove-Snyder County
MLS Listing ID PASY100208
Sold Date 01/30/23
HOA Y/N N
Originating Board BRIGHT
Year Built 2006
Annual Tax Amount $28,585
Tax Year 2019
Lot Size 0.982 Acres
Acres 0.98
Property Description
This magnificent countryside retreat is a great investment property, 1031 exchange, or serene change of pace with the opportunity to create a lifestyle for each and every guest. Positioned just steps away from boutique shopping, quaint eateries, and a renowned private college, this colonial boutique hotel retreat is home to 24 unique suites, dining and breakfast room, two lobbies, and chef s kitchen. Through a lush landscape and stately wood entry doors, the grand foyer stands two-stories tall with soaring ceilings, custom millwork, open staircase and a welcoming library lounge warmed by the glow of the gas-burning fireplace and motorized 26-light chandelier. With windows spanning two stories, the 64-foot deep grand lobby is a sunlit sanctuary by day. The rear entrance lobby takes on a more casual approach with guest check-in desk, business center computer, and antique relics. Just off of the lobby, guests enjoy a carefully curated, full-service breakfast each morning in the dining room. On the west porch, rocking chairs greet visitors for sundown. The laundry room in the north end of the property, equipped with Milnor 50lb commercial washing machine and ADC 80lb commercial gas dryer, is the powerhouse for keeping the property in tip-top shape and satisfying each visitor with impeccable bed and bath linens. The mechanical room is conveniently located directly behind the elevator shaft, and contains gas water heaters, elevator components, emergency power system, and fire/sprinkler equipment. The chef s kitchen, at the foot of the south stairwell, is secluded from the guests quarters for noise reduction, and ease of deliveries from the exterior kitchen door. The 10' x 21' kitchen is outfitted in the industry s best commercial stainless appliances, with a Vulcan six-burner range and oven, two door refrigeration, one door freezer, prep stations, 8-ft. stainless steel hood and Ansul fire-suppression system. The remainder of the first floor is complete with five guest rooms; each over 450 square feet. Navigate to the second floor by elevator or ascend the grand lobby staircase, where you ll find nine additional guest suites and two storage rooms for linens and housekeeping needs. The third floor is accessible by elevator or the North or South staircases, with an additional ten suites. Guest suites range from 295-465 square feet, each with a unique layout, color palette, furnishings and d cor. The 24 guest suites range from 2 handicapped-accessible suites located on the ground floor, 5 suites with two queen beds in separate rooms, 1 suite with private queen bedroom and separate sitting room, 2 standard queen rooms, 2 jacuzzi suites with king bed, 4 jacuzzi suites with king bed plus pull out sleep-sofa, and 8 suites with king bed and sleep-sofa. Each of the 24 income-generating suites enjoys the privacy provided by custom plantation shutters in all exterior windows, plush carpeting, coffee bar, and spacious bathrooms. The 20,420 square foot brick colonial building was built in 2006, and sits on approximately 1 acre of land, with two outdoor patios sheltered from the elements, as well as landscaped gardens and parking for 29 cars. The owner-operated business has been thoughtfully constructed using the industry s leading technologies such as Think Reservations property management system, and key card operated electronic door looks on each suite. Integrated audio sets the ambiance through all common areas. Financials available upon request, with buyer s proof of financial ability. Two nearby private colleges and many business travelers comprise a very successful flow of business. Disclosure: Listing Agent is related to Owner.
Location
State PA
County Snyder
Area Selinsgrove Boro (15115)
Zoning COMMERCIAL
Interior
Hot Water Natural Gas
Heating Forced Air, Heat Pump(s)
Cooling Central A/C, Other
Flooring Hardwood, Ceramic Tile, Partially Carpeted, Tile/Brick, Wood, Other
Heat Source Natural Gas, Electric
Exterior
Garage Spaces 29.0
Utilities Available Cable TV
Water Access N
Roof Type Shingle,Asphalt
Accessibility Elevator, Level Entry - Main, Other
Total Parking Spaces 29
Garage N
Building
Lot Description Additional Lot(s), Landscaping
Sewer Public Sewer
Water Public
New Construction N
Schools
School District Selinsgrove Area
Others
Tax ID 15-05-274A
Ownership Fee Simple
SqFt Source Estimated
Security Features Desk in Lobby,Fire Detection System,Smoke Detector,Sprinkler System - Indoor
Acceptable Financing Cash, Conventional, Negotiable
Listing Terms Cash, Conventional, Negotiable
Financing Cash,Conventional,Negotiable
Special Listing Condition Standard
Read Less Info
Want to know what your home might be worth? Contact us for a FREE valuation!

Our team is ready to help you sell your home for the highest possible price ASAP

Bought with Non Member • Non Subscribing Office
"My job is to find and attract mastery-based agents to the office, protect the culture, and make sure everyone is happy! "






