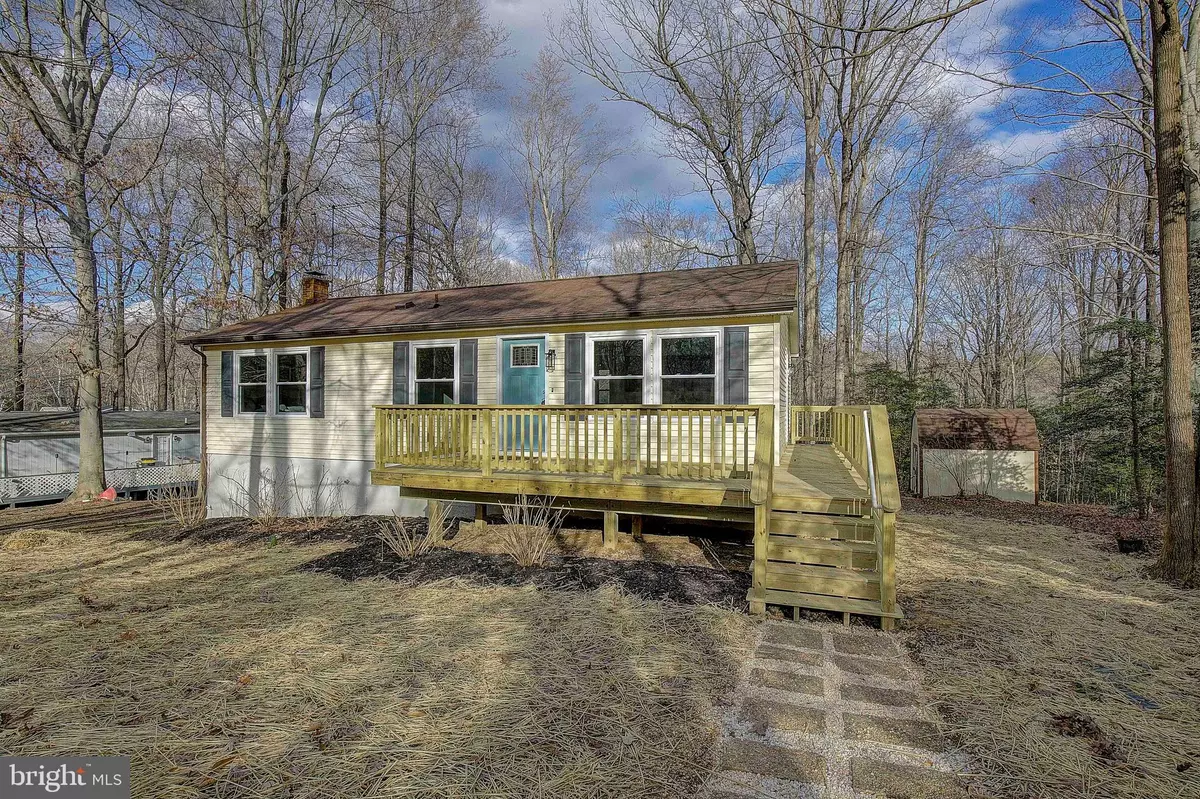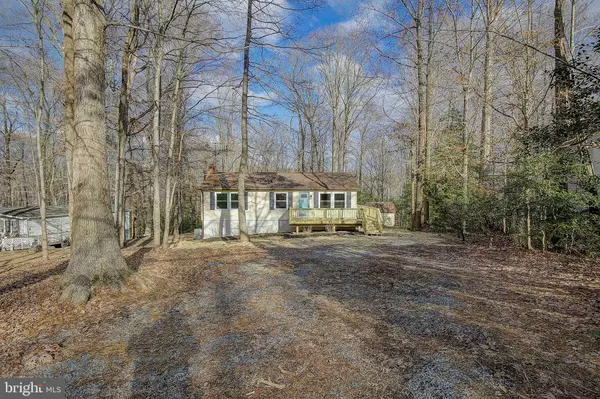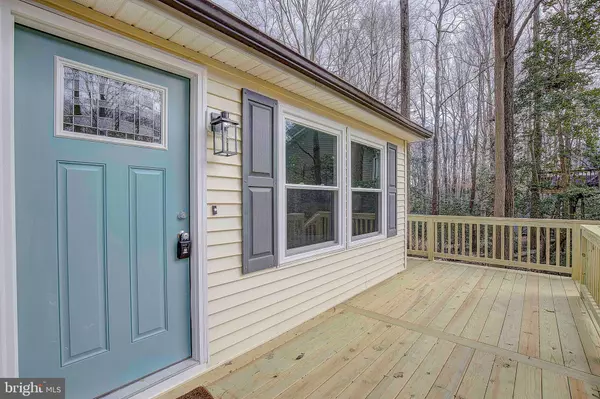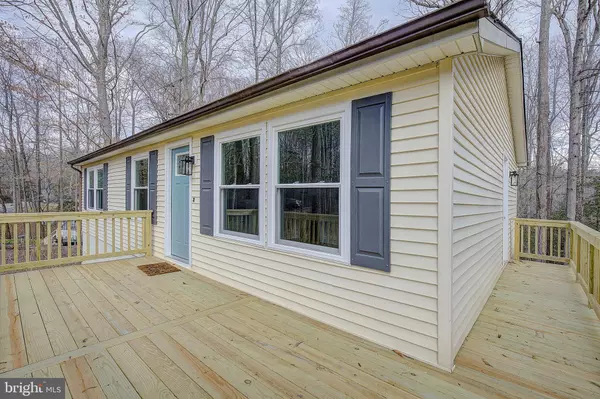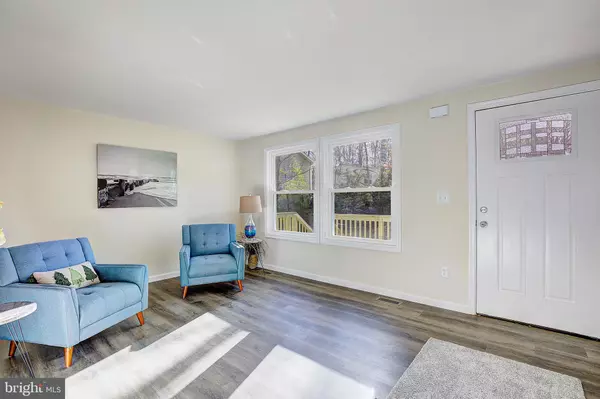$309,000
$315,000
1.9%For more information regarding the value of a property, please contact us for a free consultation.
4 Beds
3 Baths
1,798 SqFt
SOLD DATE : 01/27/2023
Key Details
Sold Price $309,000
Property Type Single Family Home
Sub Type Detached
Listing Status Sold
Purchase Type For Sale
Square Footage 1,798 sqft
Price per Sqft $171
Subdivision White Sands
MLS Listing ID MDCA2009468
Sold Date 01/27/23
Style Raised Ranch/Rambler
Bedrooms 4
Full Baths 2
Half Baths 1
HOA Fees $18/ann
HOA Y/N Y
Abv Grd Liv Area 1,008
Originating Board BRIGHT
Year Built 1988
Annual Tax Amount $2,353
Tax Year 2022
Lot Size 1.001 Acres
Acres 1.0
Lot Dimensions 100x436
Property Description
*** SELLER IS OFFERING $10,000 TOWARD INTEREST RATE BUY DOWN OR CLOSING COST ASSISTANCE*** TURN-KEY - Move in ready - Remodeled home. Just bring your personal touch and make it yours! The new kitchen has charcoal Shaker cabinets along with stainless steel appliances. New Granite countertops. New interior and exterior doors. New windows. New deck. Bathrooms have new vanities, lighting, fans, faucets and accessories. New light fixtures throughout the home. Basement is remodeled adding a 2nd living room, laundry, full bath and 4th bedroom. Large 12 x 20 unfinished storage/mechanical room. Luxury vinyl plank in kitchen/liv upstairs. Silver gray carpet in the bedrooms and basement. Plenty of work from home space in the basement or utilize one of the bedrooms. The shed is as-is. 3 minutes to Rte. 4 with an easy commute to points north or south. 100% USDA Financing available. Located in mid Calvert County this home is close to numerous parks and recreation, shopping and more. Call or text LA today!
Location
State MD
County Calvert
Zoning R
Rooms
Basement Daylight, Full, Partial
Main Level Bedrooms 3
Interior
Interior Features Floor Plan - Open
Hot Water Electric
Heating Heat Pump(s)
Cooling Central A/C, Heat Pump(s)
Flooring Carpet, Other, Vinyl
Equipment Built-In Microwave, Energy Efficient Appliances, ENERGY STAR Dishwasher, ENERGY STAR Refrigerator, Oven/Range - Electric, Refrigerator
Window Features Vinyl Clad
Appliance Built-In Microwave, Energy Efficient Appliances, ENERGY STAR Dishwasher, ENERGY STAR Refrigerator, Oven/Range - Electric, Refrigerator
Heat Source Electric
Laundry Hookup, Lower Floor
Exterior
Exterior Feature Deck(s)
Garage Spaces 6.0
Water Access N
Roof Type Shingle
Accessibility None
Porch Deck(s)
Total Parking Spaces 6
Garage N
Building
Lot Description Backs - Open Common Area, Trees/Wooded
Story 2
Foundation Block
Sewer On Site Septic
Water Well Permit on File
Architectural Style Raised Ranch/Rambler
Level or Stories 2
Additional Building Above Grade, Below Grade
Structure Type Dry Wall
New Construction N
Schools
Elementary Schools Saint Leonard
Middle Schools Southern
High Schools Calvert
School District Calvert County Public Schools
Others
Senior Community No
Tax ID 0501184482
Ownership Fee Simple
SqFt Source Assessor
Acceptable Financing FHA, Cash, Conventional, Rural Development, USDA, VA
Listing Terms FHA, Cash, Conventional, Rural Development, USDA, VA
Financing FHA,Cash,Conventional,Rural Development,USDA,VA
Special Listing Condition Standard
Read Less Info
Want to know what your home might be worth? Contact us for a FREE valuation!

Our team is ready to help you sell your home for the highest possible price ASAP

Bought with Kaylee Edwards • Five Star Real Estate
"My job is to find and attract mastery-based agents to the office, protect the culture, and make sure everyone is happy! "

