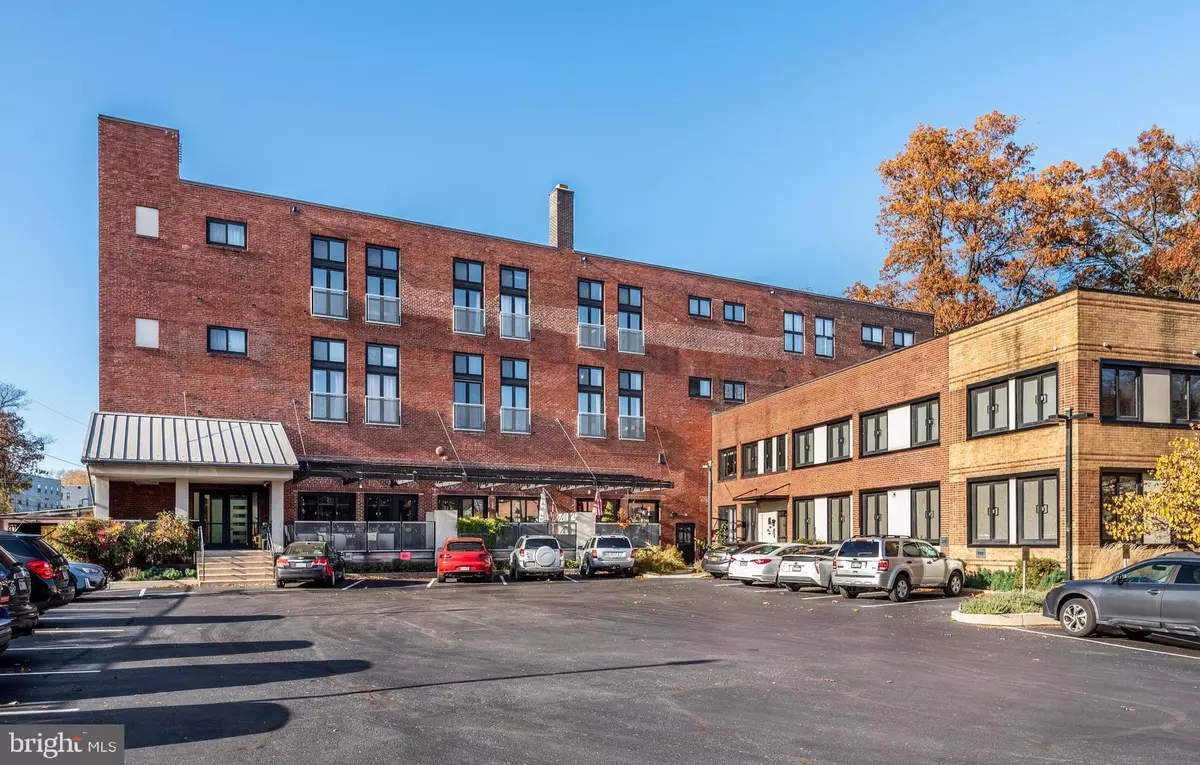$212,000
$217,000
2.3%For more information regarding the value of a property, please contact us for a free consultation.
1 Bed
1 Bath
1,006 SqFt
SOLD DATE : 01/25/2023
Key Details
Sold Price $212,000
Property Type Condo
Sub Type Condo/Co-op
Listing Status Sold
Purchase Type For Sale
Square Footage 1,006 sqft
Price per Sqft $210
Subdivision Overbrook Farms
MLS Listing ID PAPH2177150
Sold Date 01/25/23
Style Loft,Unit/Flat
Bedrooms 1
Full Baths 1
Condo Fees $221/mo
HOA Y/N N
Abv Grd Liv Area 1,006
Originating Board BRIGHT
Year Built 1950
Annual Tax Amount $2,052
Tax Year 2023
Lot Dimensions 0.00 x 0.00
Property Description
Modern industrial style meets one-floor living in this bright and open first-floor condo! Walk to the regional rail train and Saint Joseph's University from this ideal location in Overbrook Farms. Enjoy the amenities that Overbrook Station Lofts offers, which include secured parking, a communal garden, and a library. Enter into the open-concept main living area with high ceilings and lots of natural light. A creatively-minded buyer may wish to build a second-story loft to add additional living space. The eat-in kitchen features a large breakfast bar, stainless steel appliances, and lots of cabinets. A welcoming terrace is located off the spacious and flexible living spaces. Tucked away on the other end of the condo is the large bedroom which also has room for a sitting area or office. The stylish bathroom has a walk-in shower, expansive vanity with sink, laundry, and linen closet. Enjoy easy access to shopping and restaurants along City Avenue, with all that both Center City and the Main Line offer just minutes away!
Location
State PA
County Philadelphia
Area 19131 (19131)
Zoning RSD3
Rooms
Other Rooms Living Room, Kitchen, Bedroom 1, Laundry, Full Bath
Main Level Bedrooms 1
Interior
Interior Features Floor Plan - Open, Combination Dining/Living, Entry Level Bedroom, Family Room Off Kitchen, Kitchen - Eat-In
Hot Water Electric, Natural Gas
Heating Forced Air
Cooling Central A/C
Equipment Stainless Steel Appliances
Fireplace N
Appliance Stainless Steel Appliances
Heat Source Natural Gas
Laundry Main Floor, Washer In Unit, Dryer In Unit
Exterior
Exterior Feature Terrace
Amenities Available Common Grounds, Library, Reserved/Assigned Parking, Elevator
Water Access N
Accessibility None
Porch Terrace
Garage N
Building
Story 1
Unit Features Garden 1 - 4 Floors
Sewer Public Sewer
Water Public
Architectural Style Loft, Unit/Flat
Level or Stories 1
Additional Building Above Grade, Below Grade
New Construction N
Schools
Elementary Schools Gompers Samuel
High Schools Overbrook
School District The School District Of Philadelphia
Others
Pets Allowed Y
HOA Fee Include Common Area Maintenance,Ext Bldg Maint,Lawn Maintenance,Snow Removal,Trash,Water
Senior Community No
Tax ID 888340042
Ownership Condominium
Special Listing Condition Standard
Pets Allowed Cats OK, Dogs OK
Read Less Info
Want to know what your home might be worth? Contact us for a FREE valuation!

Our team is ready to help you sell your home for the highest possible price ASAP

Bought with Michael A Duffy • Duffy Real Estate-Narberth
"My job is to find and attract mastery-based agents to the office, protect the culture, and make sure everyone is happy! "






