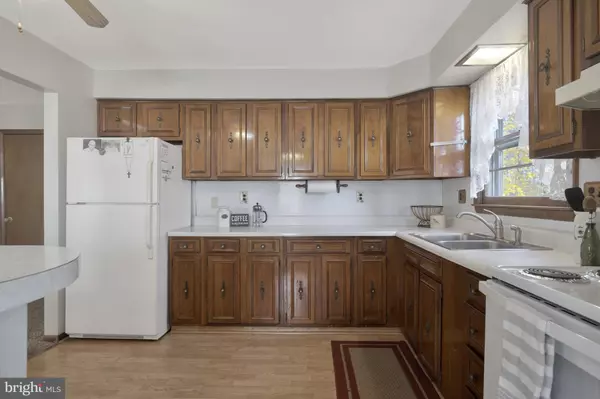$265,000
$255,000
3.9%For more information regarding the value of a property, please contact us for a free consultation.
3 Beds
3 Baths
1,775 SqFt
SOLD DATE : 01/17/2023
Key Details
Sold Price $265,000
Property Type Single Family Home
Sub Type Detached
Listing Status Sold
Purchase Type For Sale
Square Footage 1,775 sqft
Price per Sqft $149
Subdivision Holloway Terrace
MLS Listing ID DENC2035264
Sold Date 01/17/23
Style Raised Ranch/Rambler
Bedrooms 3
Full Baths 2
Half Baths 1
HOA Y/N N
Abv Grd Liv Area 1,187
Originating Board BRIGHT
Year Built 1975
Annual Tax Amount $1,582
Tax Year 2021
Lot Size 0.300 Acres
Acres 0.3
Property Description
This well cared for raised ranch with split-foyer rests on one of the largest and most private lots in Holloway Terras. The grand covered front porch is the ideal place to sit and chat with friends. The upper level holds a spacious main bedroom with an attached full bathroom, including a stand-up shower. An additional spacious bedroom and another full bathroom with a tub and laundry chute are in the hall. The kitchen has plenty of counter space for the avid cook or baker and ample cabinets to store their gadgets. You can actually often see deer in the backyard through the kitchen window, while you are standing at the sink. The breakfast bar separates the kitchen from the open concept dining area. Off of the dining area, is the large but cozy family room. This layout is perfect for entertaining guests! The lower level has an additional well scaled bedroom and a half bath. There is also a small office and a living room or den with outside access to the backyard patio. This living room or den can easily be converted into a 4th bedroom. You will also find a separate laundry room and access to the attached garage with a workshop. This home has plenty of storage space. In fact, each of the 3 bedrooms has 2 large closets. There are also several hall closets and a storage area under the stairs. This wonderful property is being sold "as is." Seller will not make any repairs. Inspections are for buyer's informational purposes only. While this home is in move-in condition, it could use some cosmetic updates. The home is currently oil heat, however a natural gas line is available.
Location
State DE
County New Castle
Area New Castle/Red Lion/Del.City (30904)
Zoning NC5
Rooms
Basement Full, Fully Finished, Garage Access, Heated, Interior Access, Outside Entrance, Windows
Interior
Hot Water Electric
Heating Forced Air
Cooling Central A/C
Flooring Carpet, Ceramic Tile, Laminated
Fireplace N
Heat Source Oil
Exterior
Exterior Feature Patio(s), Porch(es)
Parking Features Additional Storage Area, Garage - Front Entry, Inside Access
Garage Spaces 8.0
Fence Fully
Water Access N
Roof Type Shingle
Accessibility None
Porch Patio(s), Porch(es)
Attached Garage 1
Total Parking Spaces 8
Garage Y
Building
Lot Description Backs to Trees, Flag, Front Yard, Private, Rear Yard, SideYard(s)
Story 2
Foundation Brick/Mortar
Sewer Public Sewer
Water Public
Architectural Style Raised Ranch/Rambler
Level or Stories 2
Additional Building Above Grade, Below Grade
Structure Type Dry Wall,Paneled Walls,2 Story Ceilings
New Construction N
Schools
School District Colonial
Others
Senior Community No
Tax ID 10-010.40-354
Ownership Fee Simple
SqFt Source Estimated
Security Features Security System
Acceptable Financing Cash, Conventional, FHA, VA
Listing Terms Cash, Conventional, FHA, VA
Financing Cash,Conventional,FHA,VA
Special Listing Condition Standard
Read Less Info
Want to know what your home might be worth? Contact us for a FREE valuation!

Our team is ready to help you sell your home for the highest possible price ASAP

Bought with Stephanie Lauren Coho • Compass RE
"My job is to find and attract mastery-based agents to the office, protect the culture, and make sure everyone is happy! "






