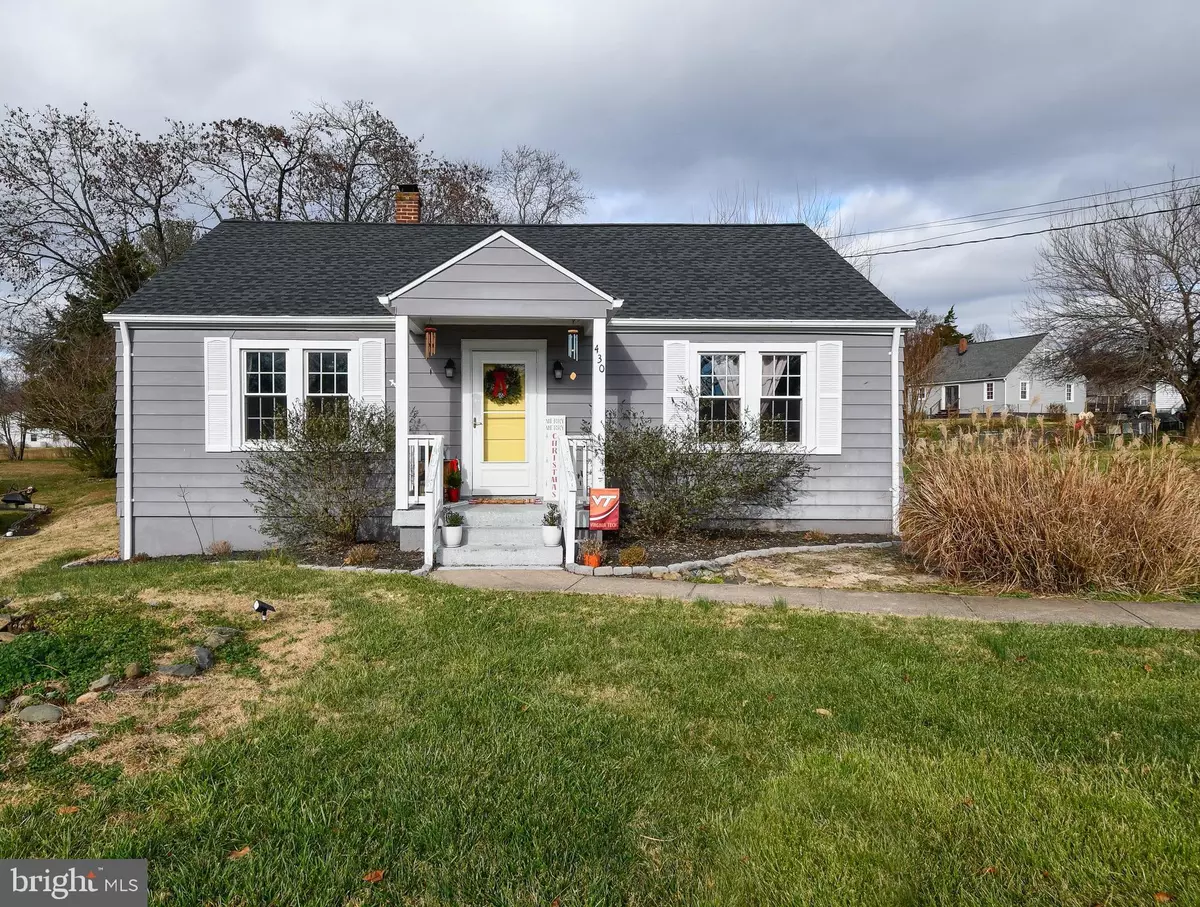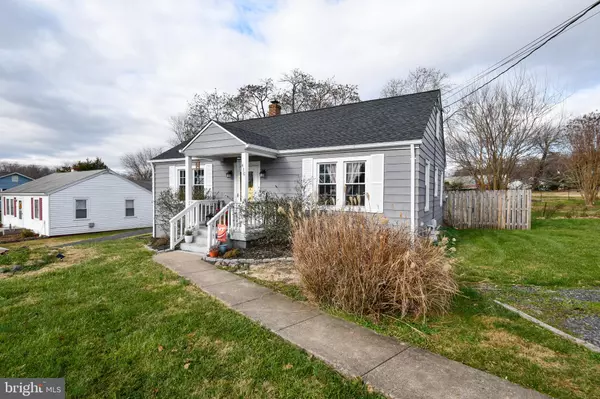$275,000
$280,000
1.8%For more information regarding the value of a property, please contact us for a free consultation.
3 Beds
1 Bath
1,332 SqFt
SOLD DATE : 01/20/2023
Key Details
Sold Price $275,000
Property Type Single Family Home
Sub Type Detached
Listing Status Sold
Purchase Type For Sale
Square Footage 1,332 sqft
Price per Sqft $206
Subdivision P E Jenkins
MLS Listing ID VACU2004388
Sold Date 01/20/23
Style Raised Ranch/Rambler
Bedrooms 3
Full Baths 1
HOA Y/N N
Abv Grd Liv Area 1,332
Originating Board BRIGHT
Year Built 1957
Annual Tax Amount $1,262
Tax Year 2022
Lot Size 0.390 Acres
Acres 0.39
Property Description
Check out this charming three-bedroom rambler with room to expand. This home features a new roof, plumbing, and a newly updated bathroom. The kitchen was recently renovated with granite countertops, bright white cabinets, and stainless steel appliances. Hardwood floors. Lots of natural light.Updated windows and electrical panel. 3rd bedroom/loft upstairs. The unfinished lower level, with over 900 square feet, is a blank space for storage or to finish to your liking in the future. Expansive fenced-in backyard with playset and room for a garden. Conveniently located within minutes of downtown Culpepper, shopping, and elementary school. A must-see!
Location
State VA
County Culpeper
Zoning R1
Rooms
Basement Unfinished
Main Level Bedrooms 2
Interior
Interior Features Built-Ins, Dining Area, Entry Level Bedroom, Upgraded Countertops, Wood Floors
Hot Water Natural Gas
Heating Central
Cooling Central A/C, Ceiling Fan(s)
Flooring Vinyl, Hardwood
Fireplaces Number 1
Equipment Built-In Microwave, Disposal, Dishwasher, Dryer, Washer, Water Heater, Refrigerator, Stove, Icemaker
Fireplace Y
Appliance Built-In Microwave, Disposal, Dishwasher, Dryer, Washer, Water Heater, Refrigerator, Stove, Icemaker
Heat Source Natural Gas
Exterior
Exterior Feature Deck(s)
Fence Rear
Water Access N
Roof Type Asphalt
Accessibility None
Porch Deck(s)
Garage N
Building
Story 3
Foundation Block
Sewer Public Sewer
Water Public
Architectural Style Raised Ranch/Rambler
Level or Stories 3
Additional Building Above Grade, Below Grade
New Construction N
Schools
Elementary Schools Yowell
Middle Schools Culpeper
High Schools Eastern View
School District Culpeper County Public Schools
Others
Senior Community No
Tax ID 40C 2 6
Ownership Fee Simple
SqFt Source Assessor
Security Features Security System,Smoke Detector
Special Listing Condition Standard
Read Less Info
Want to know what your home might be worth? Contact us for a FREE valuation!

Our team is ready to help you sell your home for the highest possible price ASAP

Bought with Non Member • Non Subscribing Office
"My job is to find and attract mastery-based agents to the office, protect the culture, and make sure everyone is happy! "






