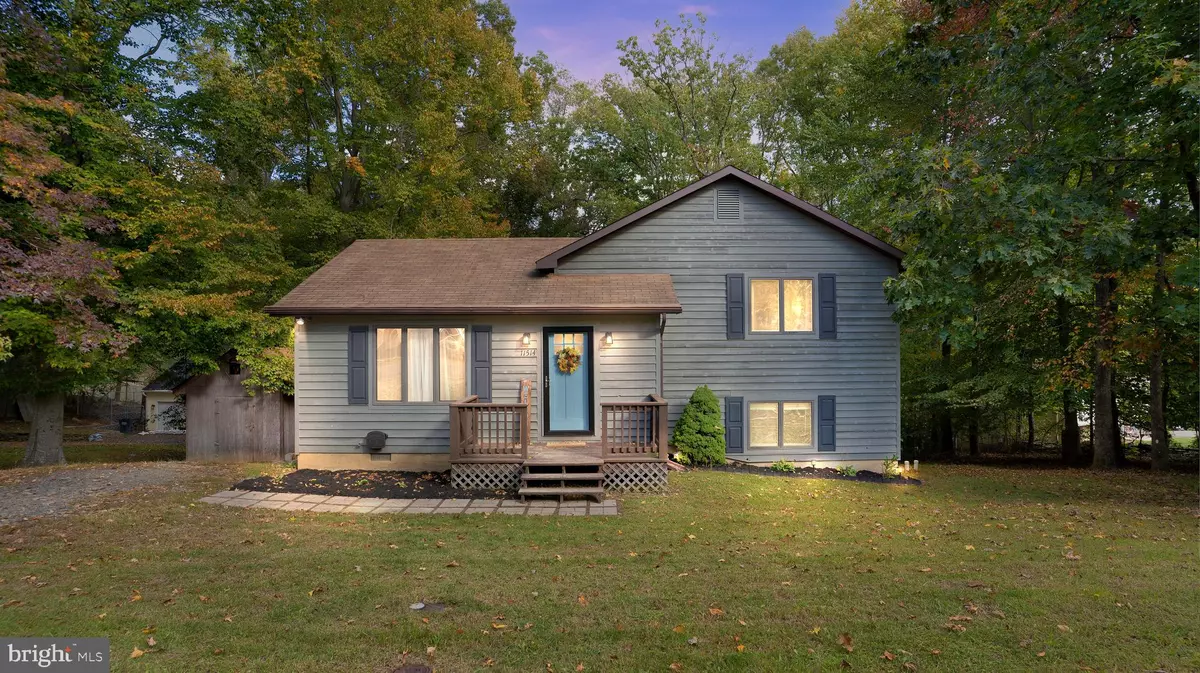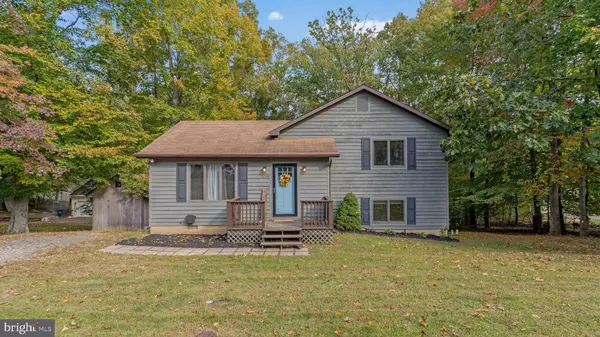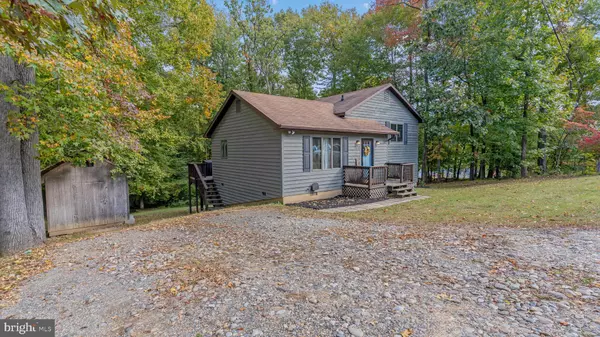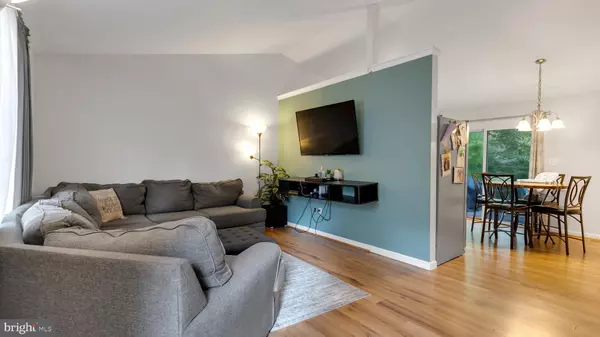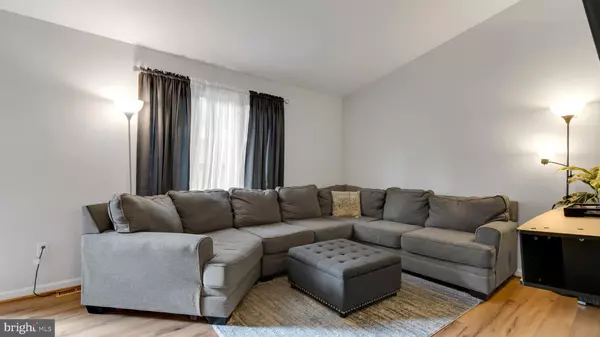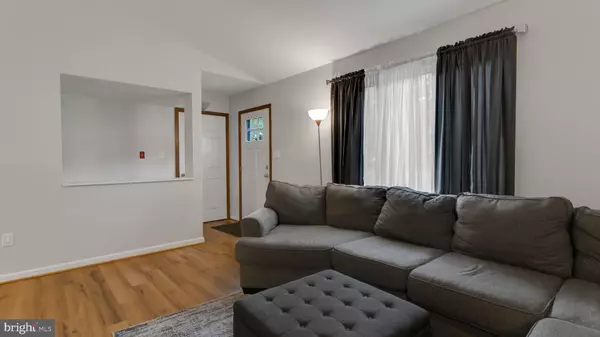$275,000
$275,000
For more information regarding the value of a property, please contact us for a free consultation.
4 Beds
2 Baths
1,660 SqFt
SOLD DATE : 01/06/2023
Key Details
Sold Price $275,000
Property Type Single Family Home
Sub Type Detached
Listing Status Sold
Purchase Type For Sale
Square Footage 1,660 sqft
Price per Sqft $165
Subdivision Chesapeake Ranch Estates
MLS Listing ID MDCA2008902
Sold Date 01/06/23
Style Split Level
Bedrooms 4
Full Baths 2
HOA Fees $41/ann
HOA Y/N Y
Abv Grd Liv Area 1,660
Originating Board BRIGHT
Year Built 1992
Annual Tax Amount $2,565
Tax Year 2022
Lot Size 10,890 Sqft
Acres 0.25
Property Description
Best value available with $5,000 closing cost credit available! Consider this home the best option to take advantage of for the opportunity that presents itself! This lovely split-level property comes with plenty of space inside and out. Upon entering the main level, you will be presented with high ceilings and comfortable living space. Within the spacious kitchen included are lovely appliances, with modern flooring and is designed for a combination dining area. On the upper level are three large bedrooms that can be very dynamic for space utilization. In addition is located a huge full bathroom that provides dual entry from the primary bedroom and hall access. The basement also includes a full bathroom and extra bedroom as well. As a plus you will be equipped with energy efficient appliance quality with the newly installed water heater (2022). For the exterior space this one is a unique property that provides a lot of parking space, a huge shed and great yard area. We are very motivated to sell and look forward to your touring inquiries. Come view this lovely home today!
Location
State MD
County Calvert
Zoning R
Rooms
Basement Fully Finished
Interior
Hot Water Electric
Heating Central
Cooling Central A/C
Heat Source Oil
Exterior
Water Access N
Accessibility Level Entry - Main
Garage N
Building
Story 3
Foundation Crawl Space
Sewer Public Septic
Water Public
Architectural Style Split Level
Level or Stories 3
Additional Building Above Grade, Below Grade
New Construction N
Schools
School District Calvert County Public Schools
Others
Senior Community No
Tax ID 0501077694
Ownership Fee Simple
SqFt Source Estimated
Special Listing Condition Standard
Read Less Info
Want to know what your home might be worth? Contact us for a FREE valuation!

Our team is ready to help you sell your home for the highest possible price ASAP

Bought with Thomas Marryott • CENTURY 21 New Millennium
"My job is to find and attract mastery-based agents to the office, protect the culture, and make sure everyone is happy! "

