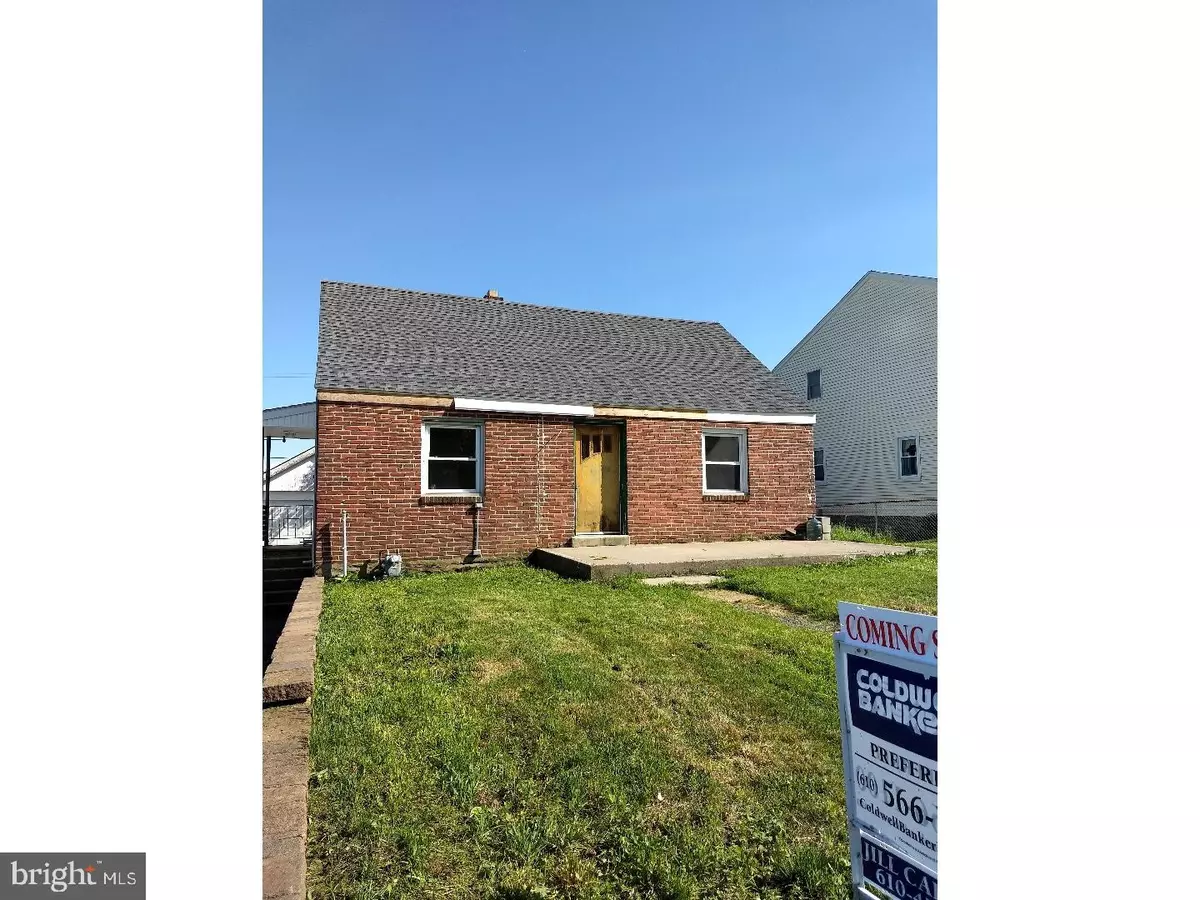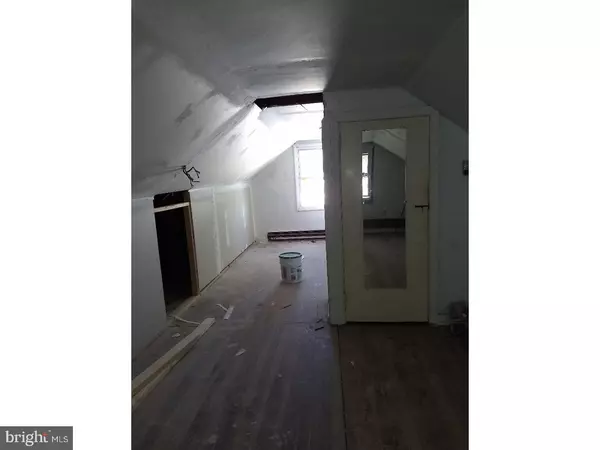$99,900
$99,900
For more information regarding the value of a property, please contact us for a free consultation.
3 Beds
1 Bath
900 SqFt
SOLD DATE : 06/29/2018
Key Details
Sold Price $99,900
Property Type Single Family Home
Sub Type Detached
Listing Status Sold
Purchase Type For Sale
Square Footage 900 sqft
Price per Sqft $111
Subdivision Green Ridge
MLS Listing ID 1001587718
Sold Date 06/29/18
Style Cape Cod
Bedrooms 3
Full Baths 1
HOA Y/N N
Abv Grd Liv Area 900
Originating Board TREND
Year Built 1945
Annual Tax Amount $3,262
Tax Year 2018
Lot Size 5,271 Sqft
Acres 0.12
Lot Dimensions 50X100
Property Description
Looking for a project that can turn into an investment? Adorable and charming 3 bedroom Cape in Green Ridge is looking for a first time home buyer or investor! Diamond in the rough but the hardest work has already been done! Put in your own kitchen and bathroom, add finishing touches and this home will sparkle. Main bedroom on second floor extends the length of the house, plenty of room! Two other bedrooms are on the main floor along with the bathroom. New energy efficient windows, new roof and new drywall - this home needs your personal interior design to complete! Quiet neighborhood close to transportation, shopping, restaurants yet tucked away in a cozy community. Property being sold as is and buyer responsible for U&O requirements from the township. Stop renting and put your money into your own home!
Location
State PA
County Delaware
Area Aston Twp (10402)
Zoning RES
Rooms
Other Rooms Living Room, Primary Bedroom, Bedroom 2, Kitchen, Family Room, Bedroom 1
Basement Full, Unfinished, Outside Entrance
Interior
Interior Features Kitchen - Eat-In
Hot Water Electric
Heating Oil, Hot Water
Cooling None
Fireplace N
Heat Source Oil
Laundry Basement
Exterior
Garage Spaces 3.0
Water Access N
Roof Type Pitched
Accessibility None
Total Parking Spaces 3
Garage Y
Building
Lot Description Level, Front Yard, Rear Yard
Story 1.5
Sewer Public Sewer
Water Public
Architectural Style Cape Cod
Level or Stories 1.5
Additional Building Above Grade
New Construction N
Schools
Middle Schools Northley
High Schools Sun Valley
School District Penn-Delco
Others
Senior Community No
Tax ID 02-00-00172-00
Ownership Fee Simple
Read Less Info
Want to know what your home might be worth? Contact us for a FREE valuation!

Our team is ready to help you sell your home for the highest possible price ASAP

Bought with Melanie A Costa • RE/MAX Prime Real Estate
"My job is to find and attract mastery-based agents to the office, protect the culture, and make sure everyone is happy! "






