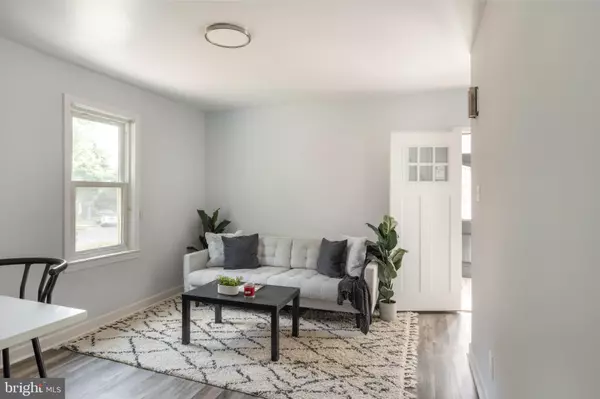$272,999
$272,999
For more information regarding the value of a property, please contact us for a free consultation.
4 Beds
2 Baths
1,411 SqFt
SOLD DATE : 07/25/2022
Key Details
Sold Price $272,999
Property Type Single Family Home
Sub Type Detached
Listing Status Sold
Purchase Type For Sale
Square Footage 1,411 sqft
Price per Sqft $193
Subdivision None Available
MLS Listing ID NJCD2018668
Sold Date 07/25/22
Style Cape Cod
Bedrooms 4
Full Baths 2
HOA Y/N N
Abv Grd Liv Area 1,411
Originating Board BRIGHT
Year Built 1920
Annual Tax Amount $4,613
Tax Year 2021
Lot Size 7,501 Sqft
Acres 0.17
Lot Dimensions 50.00 x 50.00
Property Description
Coming Hot!!
Welcome to this splendid Fully renovated 4 bedrooms 2 full baths 2 stories Cape cod style home with an extra lot attached with separate deed potential to build (check with twp requirement). As you enter into the newly updated enclosed front porch styled with handmade stain glass door panel and four glass panel windows that brings in plenty of natural sun lights, and through the 2nd door will leads you into the open concept living room/kitchen with oversize granite countertop peninsula, coffee color shaker cabinets, new stainless steel appliances, and a new installed ductless mini-split unit to keep the rooms at a comfortable temperature. The main floor offer 2 nice size bedrooms with closets, full bath, washer/dryer hook-up. And through the 4th door leads to the spacious Sunroom / family room with its own original wall heater. And from there the glass door will take you right onto the massive size backyard with grand looking shed ready to be used. Now, the 2nd floor offer 2 nice size bedrooms and 2nd full bath with new light fixtures.
New dry wall, luxury vinyl floorings and fresh paint throughout the home. Both bathrooms all updated with brand new vanities, tubs, and light fixtures and newer windows.
Close to Route 42, I-295, and minutes to resturants, and shopping centers.
Location
State NJ
County Camden
Area Clementon Boro (20411)
Zoning RESIDENTIAL
Rooms
Basement Partially Finished
Main Level Bedrooms 4
Interior
Interior Features Attic, Combination Dining/Living, Floor Plan - Open, Kitchen - Eat-In, Kitchen - Island, Tub Shower, Recessed Lighting
Hot Water Natural Gas
Heating Forced Air
Cooling Central A/C, Ductless/Mini-Split
Flooring Luxury Vinyl Plank
Fireplace N
Heat Source Natural Gas, Central
Laundry Hookup, Main Floor
Exterior
Exterior Feature Porch(es)
Garage Spaces 4.0
Utilities Available Above Ground, Electric Available, Natural Gas Available
Water Access N
Roof Type Shingle
Accessibility 2+ Access Exits
Porch Porch(es)
Total Parking Spaces 4
Garage N
Building
Story 2
Foundation Slab
Sewer Public Sewer
Water Public
Architectural Style Cape Cod
Level or Stories 2
Additional Building Above Grade
Structure Type Dry Wall
New Construction N
Schools
School District Pine Hill Borough Board Of Education
Others
Senior Community No
Tax ID 11-00019-00007
Ownership Fee Simple
SqFt Source Assessor
Acceptable Financing FHA, Conventional, Cash, VA, USDA
Listing Terms FHA, Conventional, Cash, VA, USDA
Financing FHA,Conventional,Cash,VA,USDA
Special Listing Condition Standard
Read Less Info
Want to know what your home might be worth? Contact us for a FREE valuation!

Our team is ready to help you sell your home for the highest possible price ASAP

Bought with Teal M Levick • Keller Williams Prime Realty
"My job is to find and attract mastery-based agents to the office, protect the culture, and make sure everyone is happy! "






