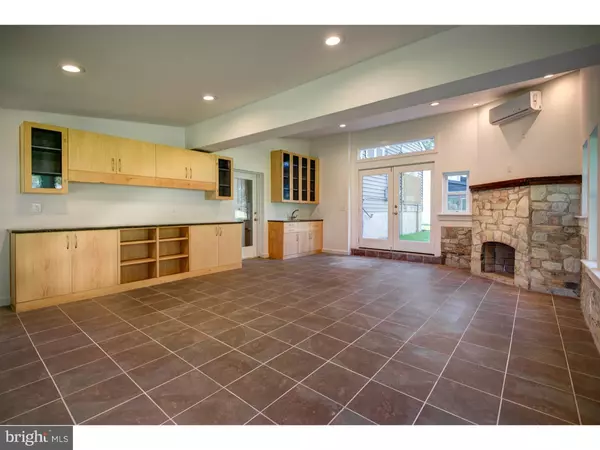$385,000
$400,000
3.8%For more information regarding the value of a property, please contact us for a free consultation.
3 Beds
3 Baths
2,550 SqFt
SOLD DATE : 12/13/2016
Key Details
Sold Price $385,000
Property Type Single Family Home
Sub Type Detached
Listing Status Sold
Purchase Type For Sale
Square Footage 2,550 sqft
Price per Sqft $150
Subdivision Penn Valley Manor
MLS Listing ID 1002593405
Sold Date 12/13/16
Style Colonial,Split Level
Bedrooms 3
Full Baths 2
Half Baths 1
HOA Y/N N
Abv Grd Liv Area 2,550
Originating Board TREND
Year Built 1955
Annual Tax Amount $5,193
Tax Year 2016
Lot Size 0.344 Acres
Acres 0.34
Lot Dimensions 75X200
Property Description
Tucked away on a quiet street in the heart of Bucks County you will find a home that is sun drenched & spectacular. Dramatic Architectural details. Distinctive finishes. Soaring vaulted ceilings. A gorgeous Wall of Windows. Exceptional in every way! This home has been renovated with love and care down to the studs. Best features include: An Open Concept Floor Plan on the main level, with a gas fire place and a spectacular Gourmet Kitchen including: Upgraded Cabinets with LED under counter lights, energy efficient Kitchen Aid Appliances, Granite Counters, Gas Cooking, Pendant Lights and a substantial Center Island perfectly positioned for easy entertaining. Rich hardwood floors through out the main level enhance the beauty of this elegant design. Freshly painted in neutral tones throughout. LED Lighting inside and out. Gorgeous tile floors can be found throughout the lower level. Refinished floors in all the bedrooms. High Performance Windows, High Efficiency, Two Zoned Heat Pump and Air Conditioning, Fresh Insulation in all walls, newly installed Doors and Roof over the 4 season's room? all add to the energy efficiency of the home. Plumbing, Electrical and mechanicals have all been replaced. All bathrooms have been renovated with care. A spectacular Four Season's room with Wrap Around Windows, Custom Cabinetry, Wet Bar and Stone Fireplace provide a magnificent setting for living life to its fullest! This home simply put, is spectacular. A complete record of upgrades is available. Newer Drive Way was just installed. Beautifully Landscaped - Beautifully priced. Make an appointment today. Conveniently located to 195- Rte 1, NY, Princeton and Philadelphia.
Location
State PA
County Bucks
Area Lower Makefield Twp (10120)
Zoning R2
Rooms
Other Rooms Living Room, Dining Room, Primary Bedroom, Bedroom 2, Kitchen, Family Room, Bedroom 1, Other, Attic
Basement Full, Unfinished
Interior
Interior Features Primary Bath(s), Kitchen - Island, Butlers Pantry, Ceiling Fan(s), Stall Shower, Kitchen - Eat-In
Hot Water Electric
Heating Heat Pump - Electric BackUp, Forced Air
Cooling Central A/C
Flooring Wood, Tile/Brick
Fireplaces Number 2
Fireplaces Type Stone, Gas/Propane
Equipment Dishwasher, Disposal
Fireplace Y
Appliance Dishwasher, Disposal
Laundry Lower Floor
Exterior
Garage Spaces 3.0
Fence Other
Utilities Available Cable TV
Water Access N
Roof Type Pitched,Shingle
Accessibility None
Attached Garage 1
Total Parking Spaces 3
Garage Y
Building
Lot Description Front Yard, Rear Yard
Story Other
Foundation Brick/Mortar
Sewer Public Sewer
Water Public
Architectural Style Colonial, Split Level
Level or Stories Other
Additional Building Above Grade
New Construction N
Schools
Elementary Schools Edgewood
Middle Schools Charles H Boehm
High Schools Pennsbury
School District Pennsbury
Others
Senior Community No
Tax ID 20-046-171
Ownership Fee Simple
Read Less Info
Want to know what your home might be worth? Contact us for a FREE valuation!

Our team is ready to help you sell your home for the highest possible price ASAP

Bought with Warren Flax • RE/MAX Aspire
"My job is to find and attract mastery-based agents to the office, protect the culture, and make sure everyone is happy! "






