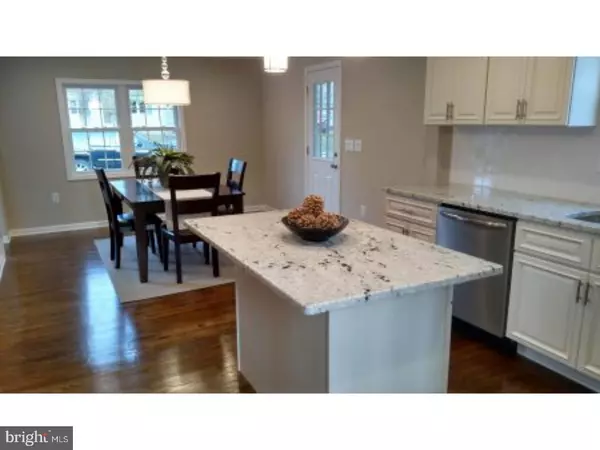$365,000
$369,900
1.3%For more information regarding the value of a property, please contact us for a free consultation.
3 Beds
2 Baths
1,310 SqFt
SOLD DATE : 05/17/2017
Key Details
Sold Price $365,000
Property Type Single Family Home
Sub Type Detached
Listing Status Sold
Purchase Type For Sale
Square Footage 1,310 sqft
Price per Sqft $278
Subdivision None Available
MLS Listing ID 1002613019
Sold Date 05/17/17
Style Cape Cod
Bedrooms 3
Full Baths 2
HOA Y/N N
Abv Grd Liv Area 1,310
Originating Board TREND
Year Built 1950
Annual Tax Amount $4,018
Tax Year 2017
Lot Size 6,000 Sqft
Acres 0.14
Lot Dimensions 60X100
Property Description
If you're looking for a completely renovated, energy efficient home in the desirable Yardley borough and Pennsbury School District also conveniently located within walking distance of Afton lake, shops, restaurants and parks, this is the home for you. 47 Penn Valley Drive is a cape cod home which suits many lifestyles -- including those looking to downsize with one-floor living. This home has 3 bedrooms and 2 full baths on a quiet street. The open concept layout on the first floor includes a brand new gourmet kitchen with stainless steel appliances, granite counter tops, soft close cabinets and drawers, under cabinet lighting, subway tile backsplash which opens to a large dining area and living room with a wood burning fireplace. One bedroom is also located on the first level next to a full bath. Hardwood floors have been beautifully restored throughout the entire first floor. Also featured is a newly added sunroom with tiled floor and surrounding windows allowing for additional space for you to enjoy the peaceful neighborhood. Located upstairs are 2 additional bedrooms with wall to wall carpeting and a full spacious bathroom. The renovation includes a new heating and central air conditioning system, new energy efficient windows and entry doors, architectural roof shingles, plumbing, water and drain lines, 200-amp electrical service and wiring throughout, including LED recessed lighting in each room. Exterior walls have 2 levels of insulation (spray foam and fiberglass). The house also has a full freshly painted basement consisting of ample storage space along with brand new washer and dryer. The exterior has brand new, high grade vinyl siding with seamless gutters. The front slate walkway leads to the front paver stoop and the spacious backyard includes a new matching 8ft x 10ft shed.
Location
State PA
County Bucks
Area Yardley Boro (10154)
Zoning R2
Rooms
Other Rooms Living Room, Dining Room, Primary Bedroom, Bedroom 2, Kitchen, Bedroom 1
Basement Full
Interior
Interior Features Kitchen - Island, Kitchen - Eat-In
Hot Water Electric
Heating Electric, Forced Air
Cooling Central A/C
Flooring Wood, Fully Carpeted, Tile/Brick
Fireplaces Number 1
Equipment Built-In Range, Dishwasher, Disposal, Built-In Microwave
Fireplace Y
Appliance Built-In Range, Dishwasher, Disposal, Built-In Microwave
Heat Source Electric
Laundry Basement
Exterior
Exterior Feature Porch(es)
Water Access N
Roof Type Shingle
Accessibility None
Porch Porch(es)
Garage N
Building
Story 1.5
Sewer Public Sewer
Water Public
Architectural Style Cape Cod
Level or Stories 1.5
Additional Building Above Grade
New Construction N
Schools
Elementary Schools Quarry Hill
Middle Schools Pennwood
High Schools Pennsbury
School District Pennsbury
Others
Senior Community No
Tax ID 54-003-052
Ownership Fee Simple
Read Less Info
Want to know what your home might be worth? Contact us for a FREE valuation!

Our team is ready to help you sell your home for the highest possible price ASAP

Bought with Ronald Minges • Allison James Estates and Home
"My job is to find and attract mastery-based agents to the office, protect the culture, and make sure everyone is happy! "






