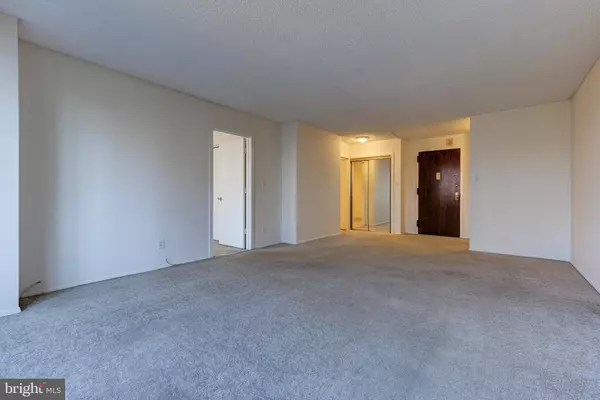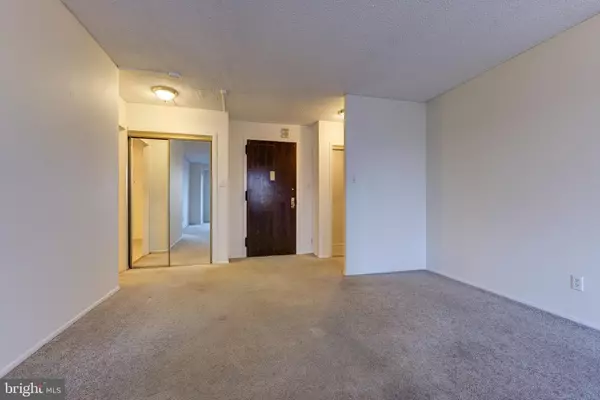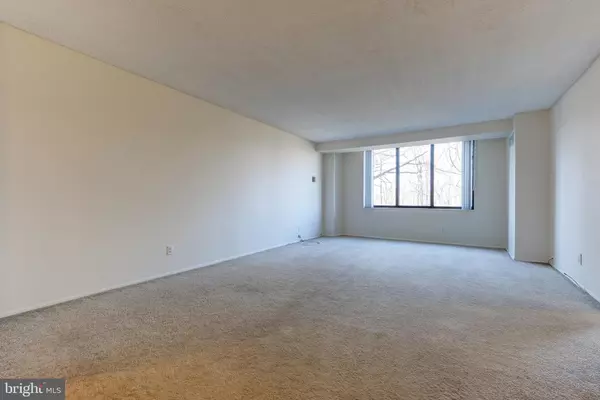$174,900
$174,900
For more information regarding the value of a property, please contact us for a free consultation.
2 Beds
1 Bath
981 SqFt
SOLD DATE : 01/04/2022
Key Details
Sold Price $174,900
Property Type Condo
Sub Type Condo/Co-op
Listing Status Sold
Purchase Type For Sale
Square Footage 981 sqft
Price per Sqft $178
Subdivision Promenade Towers
MLS Listing ID MDMC744828
Sold Date 01/04/22
Style Ranch/Rambler
Bedrooms 2
Full Baths 1
Condo Fees $1,014/mo
HOA Y/N N
Abv Grd Liv Area 981
Originating Board BRIGHT
Year Built 1973
Annual Tax Amount $1,805
Tax Year 2021
Property Description
Tremendous opportunity to live in a spacious 2 Bedroom/1 Bath in Bethesda for a fraction of the typical price! The property boasts an Open Living/Dining Room with beautiful natural light flowing throughout. Primary Bedroom with Walk-in Closet which leads to Full Bath is very generously sized. 2nd Bedroom features a wall of Closet Space and access to a Private Balcony with treetop views.*No access to balcony from living room or master bedroom! Eat-in Kitchen, Wood Cabinets, Gas Cooking, Built-in Microwave, and Under Cabinet Lighting add the finishing touches. Plentiful Closets throughout and GARAGE PARKING. Laundry on every floor. The Promenade is an amenity rich building that is sure to please the most discerning buyer. On-site Grocery Store, Pool, Tennis, Fitness Center, Restaurant, Gracious Lobby with 24/7 Concierge. Utilities and Taxes included in the Co-op Fee. Cats permitted!
Location
State MD
County Montgomery
Zoning RESIDENTIAL
Rooms
Other Rooms Living Room, Dining Room, Primary Bedroom, Bedroom 2, Kitchen, Bathroom 1
Main Level Bedrooms 2
Interior
Interior Features Carpet, Combination Dining/Living, Entry Level Bedroom, Floor Plan - Open
Hot Water Electric
Heating Forced Air
Cooling Central A/C
Flooring Carpet, Ceramic Tile
Equipment Dishwasher, Disposal, Refrigerator, Microwave, Oven/Range - Gas
Appliance Dishwasher, Disposal, Refrigerator, Microwave, Oven/Range - Gas
Heat Source Natural Gas
Laundry Common
Exterior
Exterior Feature Balcony
Parking Features Garage Door Opener, Inside Access, Covered Parking
Garage Spaces 1.0
Amenities Available Bar/Lounge, Beauty Salon, Cable, Common Grounds, Concierge, Convenience Store, Dining Rooms, Elevator, Exercise Room, Fitness Center, Laundry Facilities, Party Room, Pool - Outdoor, Reserved/Assigned Parking, Security, Tennis Courts
Water Access N
Accessibility Elevator
Porch Balcony
Total Parking Spaces 1
Garage N
Building
Story 1
Unit Features Hi-Rise 9+ Floors
Sewer Public Sewer
Water Public
Architectural Style Ranch/Rambler
Level or Stories 1
Additional Building Above Grade, Below Grade
New Construction N
Schools
School District Montgomery County Public Schools
Others
Pets Allowed Y
HOA Fee Include Air Conditioning,Cable TV,Common Area Maintenance,Electricity,Ext Bldg Maint,Gas,Heat,Health Club,Management,Parking Fee,Pool(s),Reserve Funds,Security Gate,Sewer,Snow Removal,Taxes,Trash,Water
Senior Community No
Tax ID 160703611110
Ownership Cooperative
Security Features 24 hour security,Desk in Lobby,Exterior Cameras,Main Entrance Lock,Smoke Detector
Special Listing Condition Standard
Pets Allowed Cats OK
Read Less Info
Want to know what your home might be worth? Contact us for a FREE valuation!

Our team is ready to help you sell your home for the highest possible price ASAP

Bought with Susan Kimberly Kash • Compass
"My job is to find and attract mastery-based agents to the office, protect the culture, and make sure everyone is happy! "






