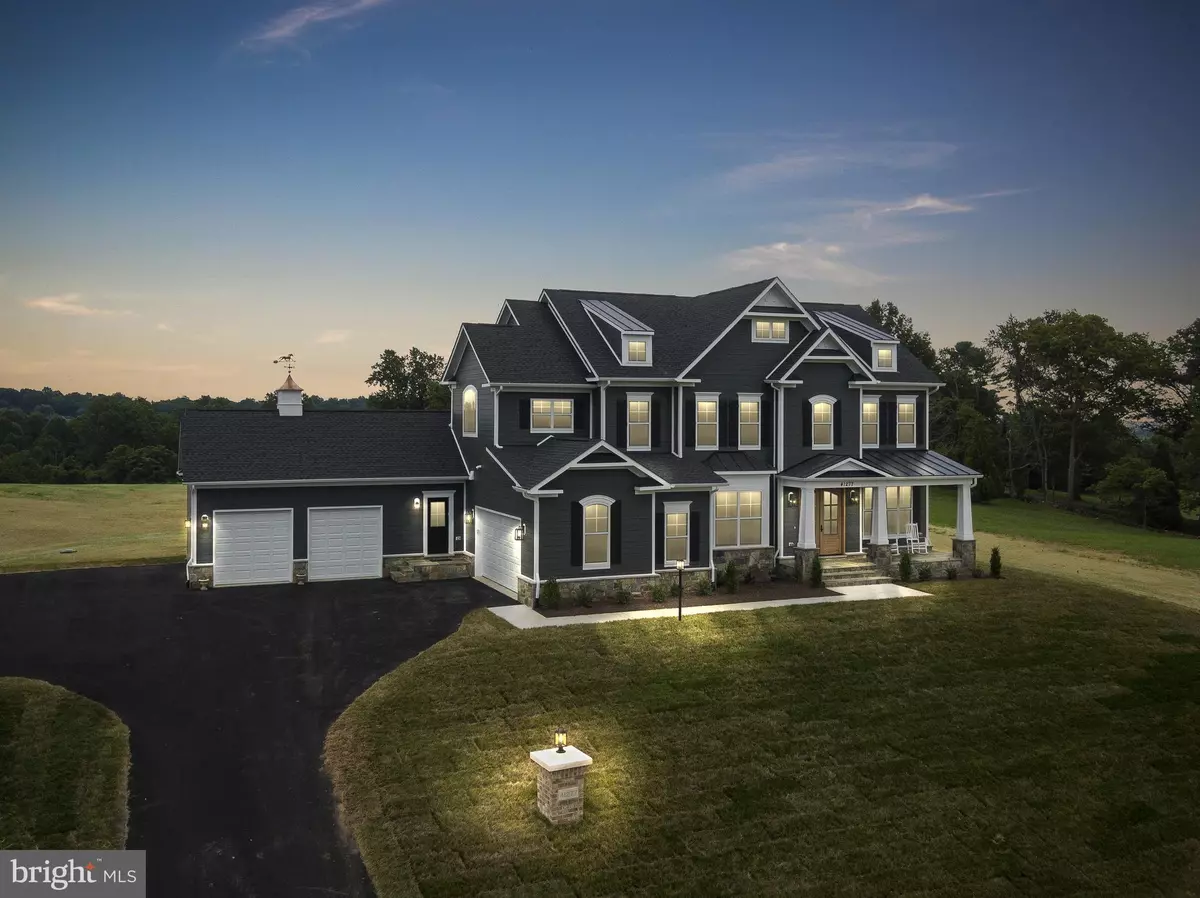$1,625,909
$1,625,909
For more information regarding the value of a property, please contact us for a free consultation.
6 Beds
6 Baths
6,008 SqFt
SOLD DATE : 07/21/2022
Key Details
Sold Price $1,625,909
Property Type Single Family Home
Sub Type Detached
Listing Status Sold
Purchase Type For Sale
Square Footage 6,008 sqft
Price per Sqft $270
Subdivision Ketocktin Farm Estates
MLS Listing ID VALO2033808
Sold Date 07/21/22
Style Craftsman,Farmhouse/National Folk
Bedrooms 6
Full Baths 5
Half Baths 1
HOA Y/N N
Abv Grd Liv Area 4,731
Originating Board BRIGHT
Year Built 2022
Annual Tax Amount $2,358
Tax Year 2022
Lot Size 2.000 Acres
Acres 2.0
Property Description
* FOR COMP PURPOSES ONLY* Huntwick Place Farmhouse Kitchen in Ketocktin Fam Estates at the back of Shenstone on a picturesque 2+ acre lot with NO HOA. $440,909 over base price in custom structural and cosmetic upgrade options including: 4 car garage, Trex rear screened porch, $23K stone water table, custom in-law suite on main level with frameless shower in custom designed bath, $37K in Vintage solid Canadian wire-brushed hardwood flooring, $5K custom Craftsman trim package, 2 wetbars, substantially upgraded cabinetry throughout, all baths upgraded including plinth tub, river rock tile in frameless shower and navy cabinets in the luxurious primary bath, stone front porch, 4' extension in the family room with upgraded fireplace, recessed lights and coffered ceiling, and gourmet kitchen with SS appliances including Thermador cooktop with baffle air * Finished basement with extended rec room, full bath, den, fitness room and 6th bedroom and monster storage space walks up to flat, private, verdant rear yard oasis.
Location
State VA
County Loudoun
Zoning RESIDENTIAL
Direction West
Rooms
Other Rooms Living Room, Dining Room, Primary Bedroom, Bedroom 2, Bedroom 3, Bedroom 4, Bedroom 5, Kitchen, Family Room, Den, Basement, Foyer, Breakfast Room, Study, Exercise Room, In-Law/auPair/Suite, Laundry, Recreation Room, Bedroom 6, Bonus Room, Primary Bathroom, Full Bath, Half Bath
Basement Daylight, Full, Connecting Stairway, Heated, Improved, Interior Access, Outside Entrance, Poured Concrete, Space For Rooms, Sump Pump, Rear Entrance, Walkout Stairs, Windows
Main Level Bedrooms 1
Interior
Interior Features Air Filter System, Breakfast Area, Built-Ins, Carpet, Ceiling Fan(s), Chair Railings, Crown Moldings, Dining Area, Entry Level Bedroom, Exposed Beams, Family Room Off Kitchen, Floor Plan - Open, Kitchen - Eat-In, Kitchen - Gourmet, Kitchen - Island, Kitchen - Table Space, Pantry, Primary Bath(s), Recessed Lighting, Soaking Tub, Stall Shower, Tub Shower, Upgraded Countertops, Walk-in Closet(s), Wet/Dry Bar, Wine Storage, Wood Floors
Hot Water Propane
Heating Central, Forced Air
Cooling Central A/C, Ceiling Fan(s), Programmable Thermostat
Flooring Solid Hardwood, Hardwood
Fireplaces Number 1
Fireplaces Type Mantel(s), Gas/Propane
Equipment Built-In Microwave, Commercial Range, Cooktop, Cooktop - Down Draft, Dishwasher, Disposal, Dryer, Dryer - Front Loading, Energy Efficient Appliances, Extra Refrigerator/Freezer, Freezer, Icemaker, Oven - Double, Oven - Wall, Range Hood, Refrigerator, Six Burner Stove, Stainless Steel Appliances, Washer - Front Loading, Water Dispenser, Water Heater
Furnishings No
Fireplace Y
Window Features Double Pane,ENERGY STAR Qualified,Palladian,Transom
Appliance Built-In Microwave, Commercial Range, Cooktop, Cooktop - Down Draft, Dishwasher, Disposal, Dryer, Dryer - Front Loading, Energy Efficient Appliances, Extra Refrigerator/Freezer, Freezer, Icemaker, Oven - Double, Oven - Wall, Range Hood, Refrigerator, Six Burner Stove, Stainless Steel Appliances, Washer - Front Loading, Water Dispenser, Water Heater
Heat Source Propane - Leased
Laundry Washer In Unit, Upper Floor, Dryer In Unit, Has Laundry
Exterior
Exterior Feature Porch(es), Screened
Parking Features Garage - Front Entry, Garage Door Opener, Oversized
Garage Spaces 16.0
Water Access N
View Garden/Lawn, Scenic Vista, Trees/Woods
Street Surface Paved
Accessibility Grab Bars Mod
Porch Porch(es), Screened
Attached Garage 4
Total Parking Spaces 16
Garage Y
Building
Lot Description Backs - Parkland, Backs to Trees, Cul-de-sac, Landscaping, Premium, Private, Rear Yard
Story 3
Foundation Concrete Perimeter, Passive Radon Mitigation
Sewer Septic = # of BR
Water Well
Architectural Style Craftsman, Farmhouse/National Folk
Level or Stories 3
Additional Building Above Grade, Below Grade
Structure Type 2 Story Ceilings,9'+ Ceilings,Beamed Ceilings,Cathedral Ceilings,Dry Wall,High,Tray Ceilings,Vaulted Ceilings
New Construction Y
Schools
School District Loudoun County Public Schools
Others
Senior Community No
Tax ID 309396138000
Ownership Fee Simple
SqFt Source Assessor
Security Features Exterior Cameras,Security System,Smoke Detector,Fire Detection System,Main Entrance Lock
Acceptable Financing Cash, Conventional, FHA, VA
Listing Terms Cash, Conventional, FHA, VA
Financing Cash,Conventional,FHA,VA
Special Listing Condition Standard
Read Less Info
Want to know what your home might be worth? Contact us for a FREE valuation!

Our team is ready to help you sell your home for the highest possible price ASAP

Bought with Elizabeth L Kovalak • Keller Williams Realty
"My job is to find and attract mastery-based agents to the office, protect the culture, and make sure everyone is happy! "






