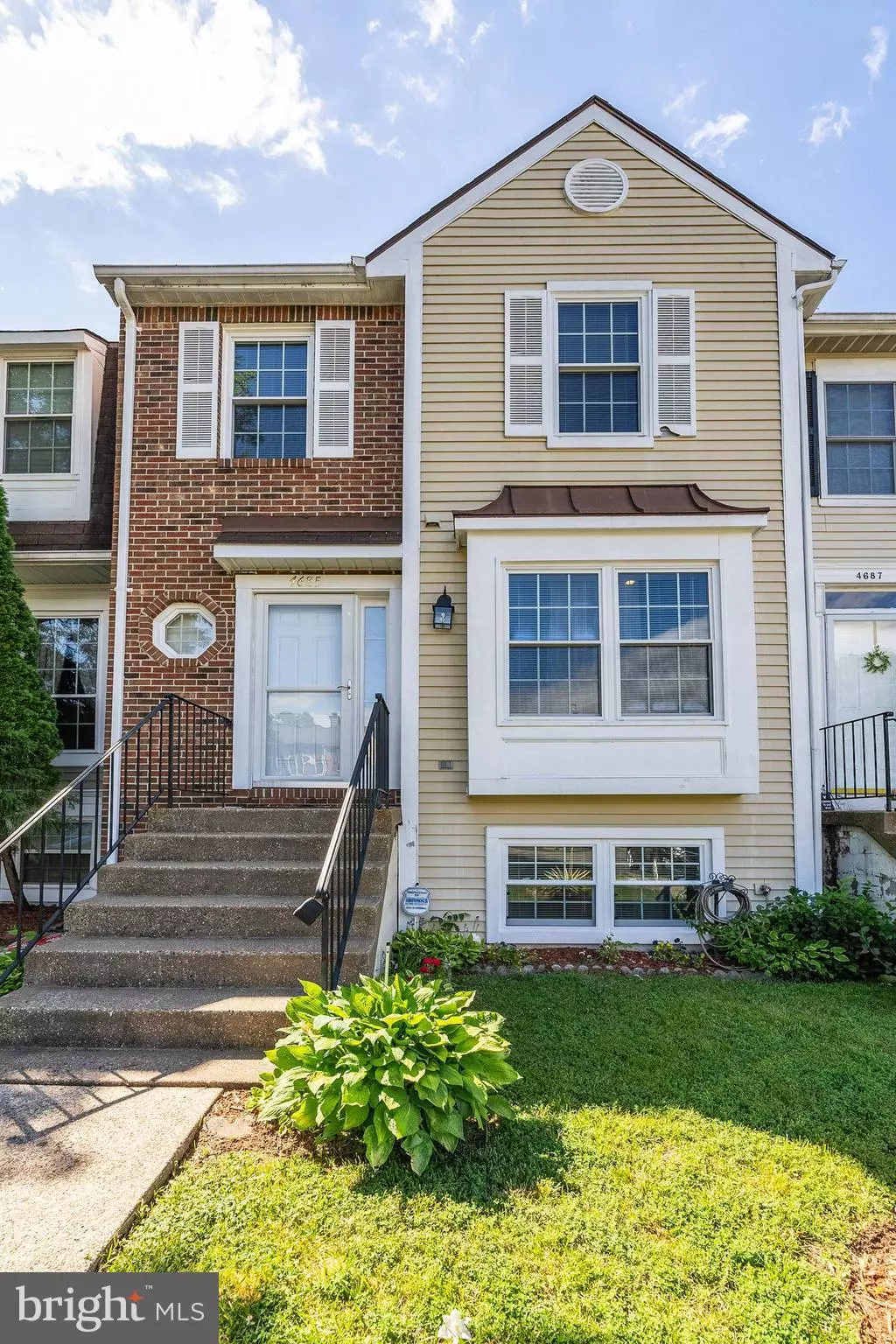$350,000
$335,000
4.5%For more information regarding the value of a property, please contact us for a free consultation.
3 Beds
4 Baths
2,002 SqFt
SOLD DATE : 07/26/2022
Key Details
Sold Price $350,000
Property Type Townhouse
Sub Type Interior Row/Townhouse
Listing Status Sold
Purchase Type For Sale
Square Footage 2,002 sqft
Price per Sqft $174
Subdivision Greenwood Farm
MLS Listing ID VAPW2030770
Sold Date 07/26/22
Style Colonial
Bedrooms 3
Full Baths 3
Half Baths 1
HOA Fees $55/qua
HOA Y/N Y
Abv Grd Liv Area 1,390
Originating Board BRIGHT
Year Built 1987
Annual Tax Amount $3,678
Tax Year 2022
Lot Size 1,599 Sqft
Acres 0.04
Property Description
Great 3 bedroom, 3 1/2 bath townhome in super convenient location only 15 minutes from Potomac Mills and an even shorter 7 min drive to Dale City - move in ready! Entire home has been freshly painted to go with brand new carpet throughout the entire home. Bathrooms upstairs have been updated to include the floor, vanity, and was also freshly painted ahead of your viewing pleasure. The main level has a half bathroom, beautiful hardwood flooring, a newly renovated kitchen with freshly painted cabinets, newly installed granite countertops, and recess lighting. The basement is finished and has a beautifully updated full bathroom to compliment the large space convenient for anything you can think of.
Location
State VA
County Prince William
Zoning R6
Rooms
Other Rooms Living Room, Dining Room, Primary Bedroom, Bedroom 2, Bedroom 3, Kitchen, Recreation Room, Bathroom 2, Bathroom 3, Primary Bathroom, Half Bath
Basement Connecting Stairway, English, Fully Finished
Interior
Interior Features Kitchen - Table Space, Combination Dining/Living, Floor Plan - Traditional
Hot Water Electric
Heating Heat Pump(s)
Cooling Central A/C, Heat Pump(s)
Equipment Dishwasher, Disposal, Exhaust Fan, Oven/Range - Electric, Refrigerator
Furnishings No
Fireplace N
Window Features Double Pane
Appliance Dishwasher, Disposal, Exhaust Fan, Oven/Range - Electric, Refrigerator
Heat Source Electric
Exterior
Exterior Feature Deck(s)
Fence Rear
Utilities Available Cable TV Available
Amenities Available Tot Lots/Playground
Water Access N
View Pasture
Accessibility None
Porch Deck(s)
Garage N
Building
Lot Description Backs - Parkland
Story 3
Foundation Block
Sewer Public Sewer
Water Public
Architectural Style Colonial
Level or Stories 3
Additional Building Above Grade, Below Grade
New Construction N
Schools
Elementary Schools Enterprise
Middle Schools Stuart
High Schools C.D. Hylton
School District Prince William County Public Schools
Others
HOA Fee Include Reserve Funds,Road Maintenance,Snow Removal
Senior Community No
Tax ID 8191-19-6690
Ownership Fee Simple
SqFt Source Assessor
Acceptable Financing Conventional, FHA, VA, VHDA, Cash
Listing Terms Conventional, FHA, VA, VHDA, Cash
Financing Conventional,FHA,VA,VHDA,Cash
Special Listing Condition Standard
Read Less Info
Want to know what your home might be worth? Contact us for a FREE valuation!

Our team is ready to help you sell your home for the highest possible price ASAP

Bought with Ahmad S Abbasi • KW Metro Center
"My job is to find and attract mastery-based agents to the office, protect the culture, and make sure everyone is happy! "






