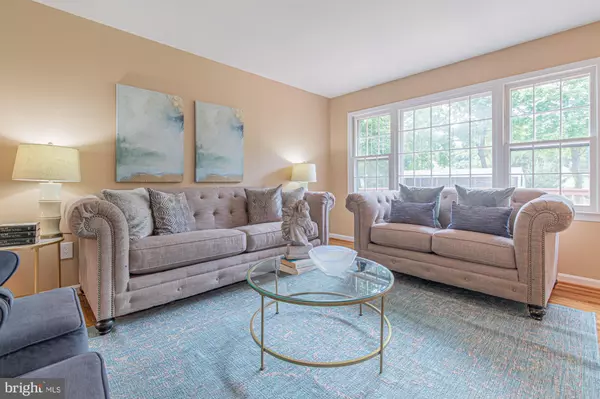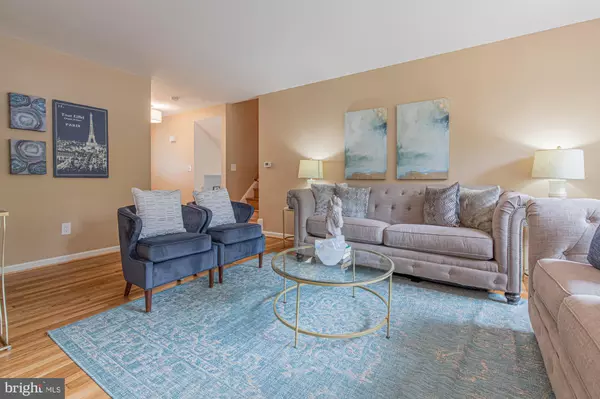$635,000
$625,000
1.6%For more information regarding the value of a property, please contact us for a free consultation.
4 Beds
3 Baths
2,224 SqFt
SOLD DATE : 07/12/2022
Key Details
Sold Price $635,000
Property Type Single Family Home
Sub Type Detached
Listing Status Sold
Purchase Type For Sale
Square Footage 2,224 sqft
Price per Sqft $285
Subdivision Mill Creek Towne
MLS Listing ID MDMC2055752
Sold Date 07/12/22
Style Split Level
Bedrooms 4
Full Baths 3
HOA Y/N N
Abv Grd Liv Area 2,224
Originating Board BRIGHT
Year Built 1967
Annual Tax Amount $4,835
Tax Year 2022
Lot Size 0.347 Acres
Acres 0.35
Property Description
This one is special! It's rare to find a home so lovingly cared for by the original owner, with meticulous attention to every detail. This updated split level rambler sits pretty on a .54 acre lot in friendly Mill Creek Towne. Through the covered front entry, to your right the bright kitchen offers a breakfast room, stone counters, stainless steel appliances and egress to the carport and expanded driveway. Through the kitchen the open concept dining and living room with beautiful hardwood floors enjoy an abundance of natural light and provide sliding doors to the expansive deck overlooking a generous, lush backyard. The upper level features an expanded primary bedroom oasis with an unexpected sitting room, ensuite bath with marble floors and counter, and walk-in closet. Two additional generous sized bedrooms, a tiled full bath, and a large cedar closet complete this level. The lower level hosts a family room with wet bar and wood-burning fireplace, an additional bedroom, updated full bath, and a dedicated laundry space. Find additional storage space in yet another expansive level below. The outdoor space can't be beat with a beautifully maintained lawn of zoysia grass and an impressive 16' x 24' shed! This move-in ready home with a young roof and newer systems is just a few steps to Shady Grove Metro and major commuter routes. Welcome home! **Carport and driveway parking for multiple vehicles **Updated kitchen with stainless steel appliances, backsplash and stone counters**Large deck overlooking a beautifully manicured yard**16' x 24' shed with incredible storage space**Close proximity to local shopping, schools and commuter routes
Location
State MD
County Montgomery
Zoning R200
Rooms
Other Rooms Living Room, Dining Room, Primary Bedroom, Bedroom 2, Bedroom 3, Bedroom 4, Kitchen, Family Room, Basement, Foyer, Breakfast Room, Utility Room, Bathroom 2, Bathroom 3, Primary Bathroom
Basement Full, Interior Access
Interior
Interior Features Breakfast Area, Carpet, Ceiling Fan(s), Combination Dining/Living, Dining Area, Family Room Off Kitchen, Kitchen - Eat-In, Pantry, Upgraded Countertops, Wood Floors, Attic/House Fan
Hot Water Natural Gas
Heating Forced Air
Cooling Central A/C
Flooring Carpet, Hardwood, Laminate Plank
Fireplaces Number 1
Fireplaces Type Wood, Brick, Mantel(s)
Equipment Built-In Microwave, Dishwasher, Disposal, Dryer - Gas, Oven/Range - Electric, Refrigerator, Washer, Water Heater
Furnishings No
Fireplace Y
Appliance Built-In Microwave, Dishwasher, Disposal, Dryer - Gas, Oven/Range - Electric, Refrigerator, Washer, Water Heater
Heat Source Natural Gas
Laundry Dryer In Unit, Washer In Unit
Exterior
Exterior Feature Porch(es), Deck(s)
Garage Spaces 6.0
Fence Partially
Water Access N
Roof Type Architectural Shingle
Accessibility None
Porch Porch(es), Deck(s)
Total Parking Spaces 6
Garage N
Building
Lot Description Level, Rear Yard, Front Yard
Story 4
Foundation Other
Sewer Public Sewer
Water Public
Architectural Style Split Level
Level or Stories 4
Additional Building Above Grade, Below Grade
New Construction N
Schools
School District Montgomery County Public Schools
Others
Senior Community No
Tax ID 160900785190
Ownership Fee Simple
SqFt Source Assessor
Special Listing Condition Standard
Read Less Info
Want to know what your home might be worth? Contact us for a FREE valuation!

Our team is ready to help you sell your home for the highest possible price ASAP

Bought with Timothy P Horst • Long & Foster Real Estate, Inc.
"My job is to find and attract mastery-based agents to the office, protect the culture, and make sure everyone is happy! "






