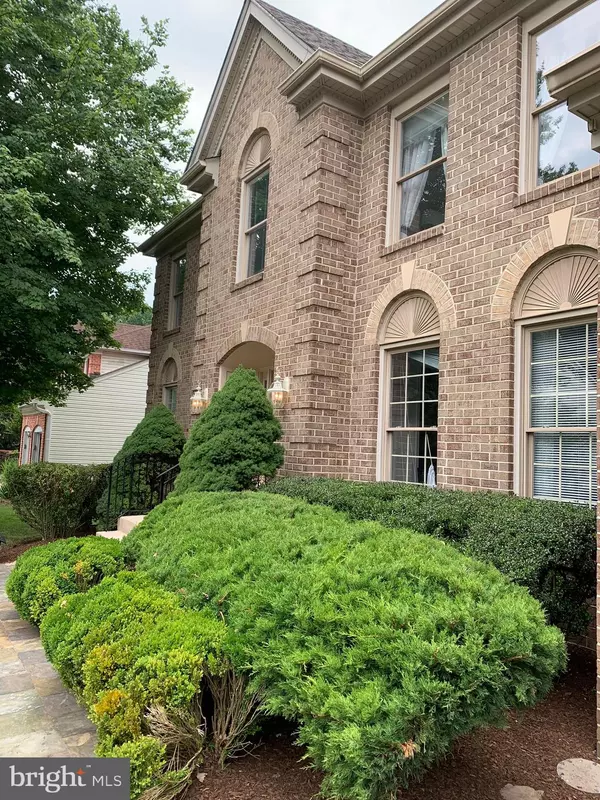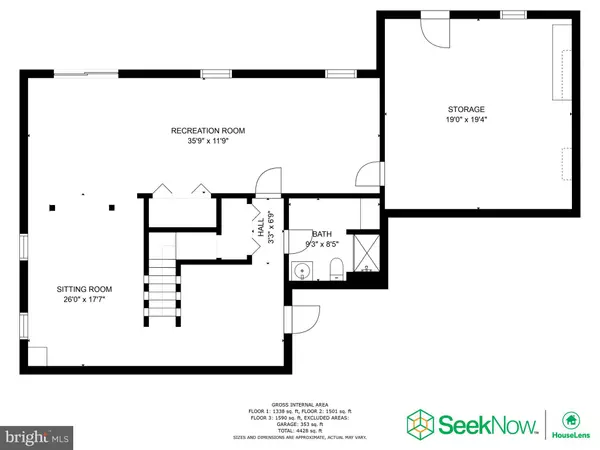$800,000
$775,000
3.2%For more information regarding the value of a property, please contact us for a free consultation.
4 Beds
4 Baths
4,368 SqFt
SOLD DATE : 08/30/2022
Key Details
Sold Price $800,000
Property Type Single Family Home
Sub Type Detached
Listing Status Sold
Purchase Type For Sale
Square Footage 4,368 sqft
Price per Sqft $183
Subdivision Doral
MLS Listing ID MDMC2059324
Sold Date 08/30/22
Style Colonial
Bedrooms 4
Full Baths 3
Half Baths 1
HOA Fees $42/mo
HOA Y/N Y
Abv Grd Liv Area 3,205
Originating Board BRIGHT
Year Built 1993
Annual Tax Amount $6,379
Tax Year 2021
Lot Size 10,782 Sqft
Acres 0.25
Property Description
Welcome to 13114 Riviera Terrace, one of the nicest homes in sought after Doral. This stately well cared for home sits on a quiet lot backing to wooded parkland. This model is one of the largest in the neighborhood at over 4,700 s/f. You will be welcomed by a huge open foyer with a new ceramic tile floor. The large gourmet eat-in kitchen features an island and sliding door to an elevated deck overlooking mature trees. The kitchen opens up to a large family room with fireplace and built-in bookcases. Adjacent to the kitchen is a conveniently located laundry room. The main level also features an oversized living room, separate dinning room and private office.
The upper level features a fantastic owners suite with a sitting room, walk-in closet and large bathroom with double vanity and soaking tub. The walk-out basement features a pool table, which conveys, an additional full bathroom, sliding glass door to a second ground-level deck, large workroom with its own rear entrance, and an additional storage room.
This home is conveniently located close to the Glenmont Metro, Wheaton Regional Park, Brookside Gardens, Route 200 (ICC) and the US Food & Drug Administration.
Offers, if any, are due July 19 at noon. Offers submitted earlier will be presented to the seller. Pre-offer inspections are welcomed after the home goes active. Contact listing agent with questions.
Location
State MD
County Montgomery
Zoning R200
Rooms
Basement Connecting Stairway, Full, Fully Finished, Heated, Improved, Outside Entrance, Interior Access, Poured Concrete, Rear Entrance, Walkout Level, Windows
Interior
Interior Features Built-Ins, Carpet, Ceiling Fan(s), Chair Railings, Combination Kitchen/Dining, Crown Moldings, Family Room Off Kitchen, Kitchen - Eat-In, Kitchen - Island, Pantry, Recessed Lighting, Stall Shower, Walk-in Closet(s), Window Treatments
Hot Water Natural Gas
Heating Forced Air
Cooling Central A/C, Ceiling Fan(s)
Flooring Ceramic Tile, Carpet
Fireplaces Number 1
Fireplaces Type Brick
Equipment Dishwasher, Disposal, Dryer, Oven - Self Cleaning, Oven - Single, Oven/Range - Gas, Refrigerator, Stove, Washer, Water Heater
Fireplace Y
Appliance Dishwasher, Disposal, Dryer, Oven - Self Cleaning, Oven - Single, Oven/Range - Gas, Refrigerator, Stove, Washer, Water Heater
Heat Source Natural Gas
Laundry Has Laundry, Main Floor
Exterior
Exterior Feature Deck(s)
Parking Features Garage - Front Entry, Garage Door Opener, Inside Access
Garage Spaces 2.0
Utilities Available Cable TV, Electric Available
Water Access N
Roof Type Composite
Accessibility Level Entry - Main
Porch Deck(s)
Attached Garage 2
Total Parking Spaces 2
Garage Y
Building
Story 3
Foundation Concrete Perimeter
Sewer Public Sewer
Water Public
Architectural Style Colonial
Level or Stories 3
Additional Building Above Grade, Below Grade
New Construction N
Schools
School District Montgomery County Public Schools
Others
HOA Fee Include Common Area Maintenance,Trash,Reserve Funds
Senior Community No
Tax ID 160502856824
Ownership Fee Simple
SqFt Source Assessor
Special Listing Condition Standard
Read Less Info
Want to know what your home might be worth? Contact us for a FREE valuation!

Our team is ready to help you sell your home for the highest possible price ASAP

Bought with Tedla A Mengesha • Samson Properties
"My job is to find and attract mastery-based agents to the office, protect the culture, and make sure everyone is happy! "






