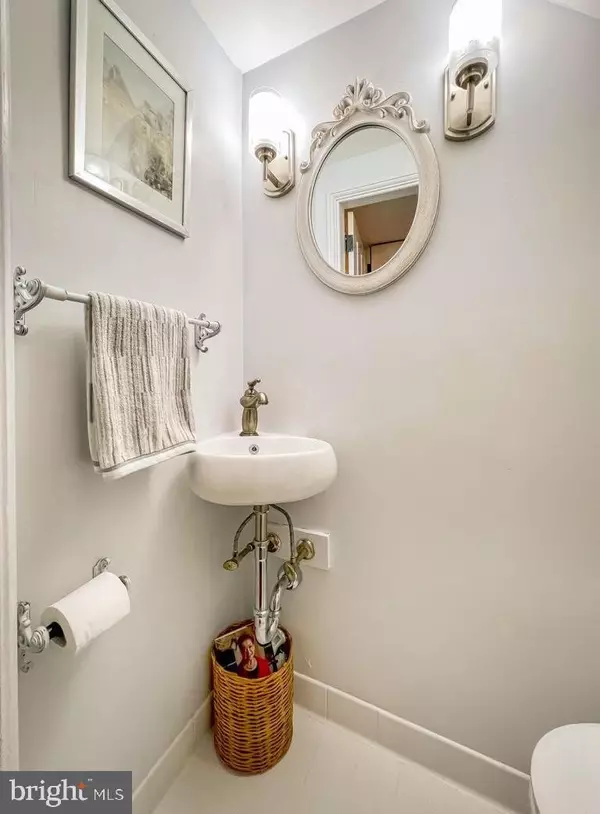$515,000
$525,000
1.9%For more information regarding the value of a property, please contact us for a free consultation.
4 Beds
3 Baths
3,166 SqFt
SOLD DATE : 08/26/2022
Key Details
Sold Price $515,000
Property Type Single Family Home
Sub Type Detached
Listing Status Sold
Purchase Type For Sale
Square Footage 3,166 sqft
Price per Sqft $162
Subdivision None Available
MLS Listing ID PAMC2041632
Sold Date 08/26/22
Style Colonial,Victorian
Bedrooms 4
Full Baths 2
Half Baths 1
HOA Y/N N
Abv Grd Liv Area 3,166
Originating Board BRIGHT
Year Built 1800
Annual Tax Amount $7,184
Tax Year 2022
Lot Size 0.277 Acres
Acres 0.28
Lot Dimensions 158.00 x 0.00
Property Description
Welcome to one of the oldest and most desired properties in Hatboro, fit for a history-buff, and those who appreciate everything the Borough of Hatboro has to offer! Built in 1743 by David Marple, formerly known as the James Field House.
This home has a circular driveway, brick walkways, wrap-around covered porch, and colorful gardens accentuating the seasons. Inside the home offers wonderful spaces, each unique in their finishings. Enter the side entrance off the circular drive into the sunroom, with vaulted ceiling, full wall windows, radiant heated brick floors, accent solarium, and original lighted well. The updated kitchen offers newer stainless steel appliances, pot rack, backsplash, sink, and garbage disposal. The classic dining room has a marble fireplace, built ins,gorgeous hardwood floors, and floor to ceiling windows.Formal living room offers a gas fireplace, random width hardwood floors, and floor to ceiling windows with wood cornices and shutters. Off the living room is a game room with a pool table, which will stay with the home, and access to the side porch leading to the newly fenced L-shaped yard with storage shed. A newly renovated half-bath completes the first floor.
Take either the front or back staircases to the second floor which has three ample bedrooms. The main bedroom has multiple closets with one having a small door; this was a "safe closet" for people brought in from the underground railroad. There is an attached bathroom with a freshly reglazed clawfoot bathtub. Bedroom two has a reclaimed wood feature wall and built-in shelves. This bedroom also connects to Bedroom 3 which includes a large walk-in closet. Completing the second floor is an additional full bathroom, which includes the laundry room, and a separate make-up sink with counter. Located on the third floor is bedroom four, including an additional room, which includes a sink. There is a possible 5th bedroom located on the third floor which is currently used as a mantuary. The basement has been Dri-locked, vapor sealed, and includes considerable storage space and a new boiler/heater. Great location in a fun-filled borough offering the chance to save on gas by walking to the train/public transportation, restaurants, library, parks, hatboro pool, bars, bakeries, and plenty of shopping.
Location
State PA
County Montgomery
Area Hatboro Boro (10608)
Zoning R-2
Rooms
Other Rooms Sun/Florida Room, Exercise Room, Office
Basement Unfinished
Interior
Hot Water Natural Gas
Heating Baseboard - Hot Water, Radiant, Zoned
Cooling Wall Unit
Flooring Hardwood, Heated, Ceramic Tile, Tile/Brick
Fireplaces Number 2
Fireplaces Type Gas/Propane, Marble, Wood
Equipment Dishwasher, Disposal, Dryer, Oven - Self Cleaning, Refrigerator
Fireplace Y
Appliance Dishwasher, Disposal, Dryer, Oven - Self Cleaning, Refrigerator
Heat Source Natural Gas
Laundry Upper Floor
Exterior
Garage Spaces 5.0
Fence Fully, Wood
Water Access N
Roof Type Shingle
Accessibility None
Total Parking Spaces 5
Garage N
Building
Story 3
Foundation Concrete Perimeter
Sewer Public Sewer
Water Public
Architectural Style Colonial, Victorian
Level or Stories 3
Additional Building Above Grade, Below Grade
New Construction N
Schools
School District Hatboro-Horsham
Others
Senior Community No
Tax ID 08-00-04525-003
Ownership Fee Simple
SqFt Source Assessor
Acceptable Financing Cash, Conventional
Listing Terms Cash, Conventional
Financing Cash,Conventional
Special Listing Condition Standard
Read Less Info
Want to know what your home might be worth? Contact us for a FREE valuation!

Our team is ready to help you sell your home for the highest possible price ASAP

Bought with Michael A Zanolli • Keller Williams Real Estate-Montgomeryville
"My job is to find and attract mastery-based agents to the office, protect the culture, and make sure everyone is happy! "






