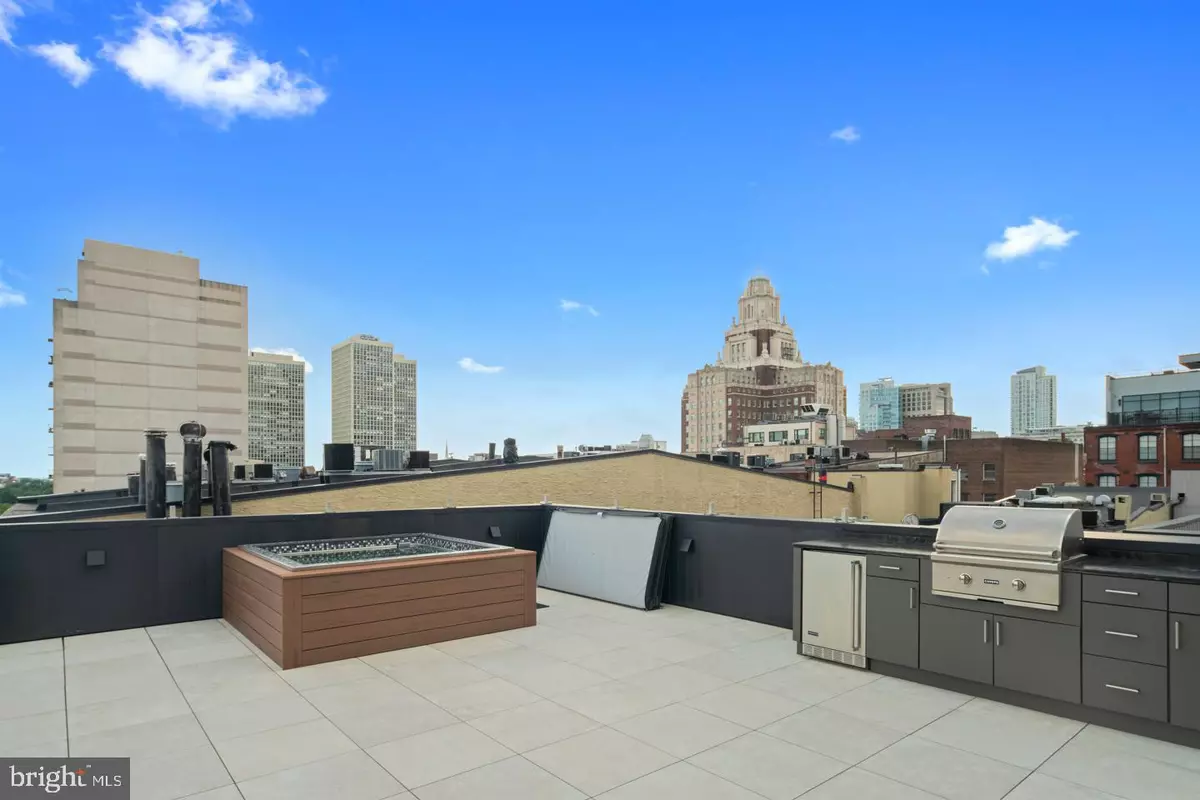$2,950,000
$3,100,000
4.8%For more information regarding the value of a property, please contact us for a free consultation.
4 Beds
4 Baths
5,206 SqFt
SOLD DATE : 08/20/2021
Key Details
Sold Price $2,950,000
Property Type Townhouse
Sub Type Interior Row/Townhouse
Listing Status Sold
Purchase Type For Sale
Square Footage 5,206 sqft
Price per Sqft $566
Subdivision Old City
MLS Listing ID PAPH945486
Sold Date 08/20/21
Style Straight Thru
Bedrooms 4
Full Baths 3
Half Baths 1
HOA Fees $265/mo
HOA Y/N Y
Abv Grd Liv Area 5,206
Originating Board BRIGHT
Year Built 2021
Annual Tax Amount $5,979
Tax Year 2021
Lot Dimensions 0.00 x 0.00
Property Description
The extra large CORNER home at Lippincott. Truly one of a kind. 25+ side windows drench the floorplan with natural light. 20 foot tall ceilings in the great room. The top floor is a never before see inside/outside room that will make your jaw drop. Private elevator, 10 year tax abatement, 2-car garage, roof deck with plunge pool and more. Every detail was thoroughly planned and implemented starting with renown architect, Atrium Design Group. The corner unit blends perfectly with the street aesthetic but nothing is standard inside. Enter your home right off of 3rd Street or from your private, oversized two car garage with massive ceilings (car lifts could be done here as well) to the first floor featuring a powder room, closet and the direct package drop off for deliveries so nothing is left on your stoop. The private elevator is accessible here as well and will take you all the way up to the roof deck. Ascend to the second floor and you will find a truly special living area. The large dining room is located on the North Wing of the property beyond the stairs, bathroom, and elevator entrance. The South Wing features a HUGE living room with massive 20 foot ceilings, huge kitchen with butlers pantry or wine room and expansive windows. 12 Massive windows flood this floor with Eastern and western sunlight. The Chef's kitchen is decked out with an oversized island and top of the line appliances. Custom cabinetry and quartz countertops are a few of the selections waiting to be made by you. The third floor includes two en-suite bathrooms and a large flex space that could be a library, office or workout space. The MASSIVE master bedroom suite on the 4th floor includes a private office with double glass doors, wet bar, huge bedroom with oversized windows, two enormous walk-in closets with custom cabinetry and a spa-like master shower with freestanding tub. The most unique feature of this home is the transitional indoor/outdoor roof deck. The 5th floor features another spacious living room with an indoor bar, full bathroom and living room. Floor to ceiling sliding doors lead out to a private roof deck with Outdoor kitchen and plunge pool. Here you can enjoy the space 12 months of the year and entertain large groups of friends and family. A normal home is 38 feet tall but with zoning, this home is 60 feet tall which allows for amazing ceiling heights throughout. Don't miss out on your chance to customize this once in a lifetime Philadelphia gem!
Location
State PA
County Philadelphia
Area 19106 (19106)
Zoning CMX3
Rooms
Main Level Bedrooms 4
Interior
Hot Water Natural Gas
Heating Forced Air
Cooling Central A/C
Heat Source Natural Gas
Laundry Has Laundry
Exterior
Parking Features Covered Parking
Garage Spaces 2.0
Water Access N
Accessibility None
Attached Garage 2
Total Parking Spaces 2
Garage Y
Building
Story 3
Sewer Public Sewer
Water Public
Architectural Style Straight Thru
Level or Stories 3
Additional Building Above Grade, Below Grade
New Construction Y
Schools
School District The School District Of Philadelphia
Others
HOA Fee Include Common Area Maintenance
Senior Community No
Tax ID 871293000
Ownership Fee Simple
SqFt Source Assessor
Special Listing Condition Standard
Read Less Info
Want to know what your home might be worth? Contact us for a FREE valuation!

Our team is ready to help you sell your home for the highest possible price ASAP

Bought with Karrie Gavin • Elfant Wissahickon-Rittenhouse Square
"My job is to find and attract mastery-based agents to the office, protect the culture, and make sure everyone is happy! "

