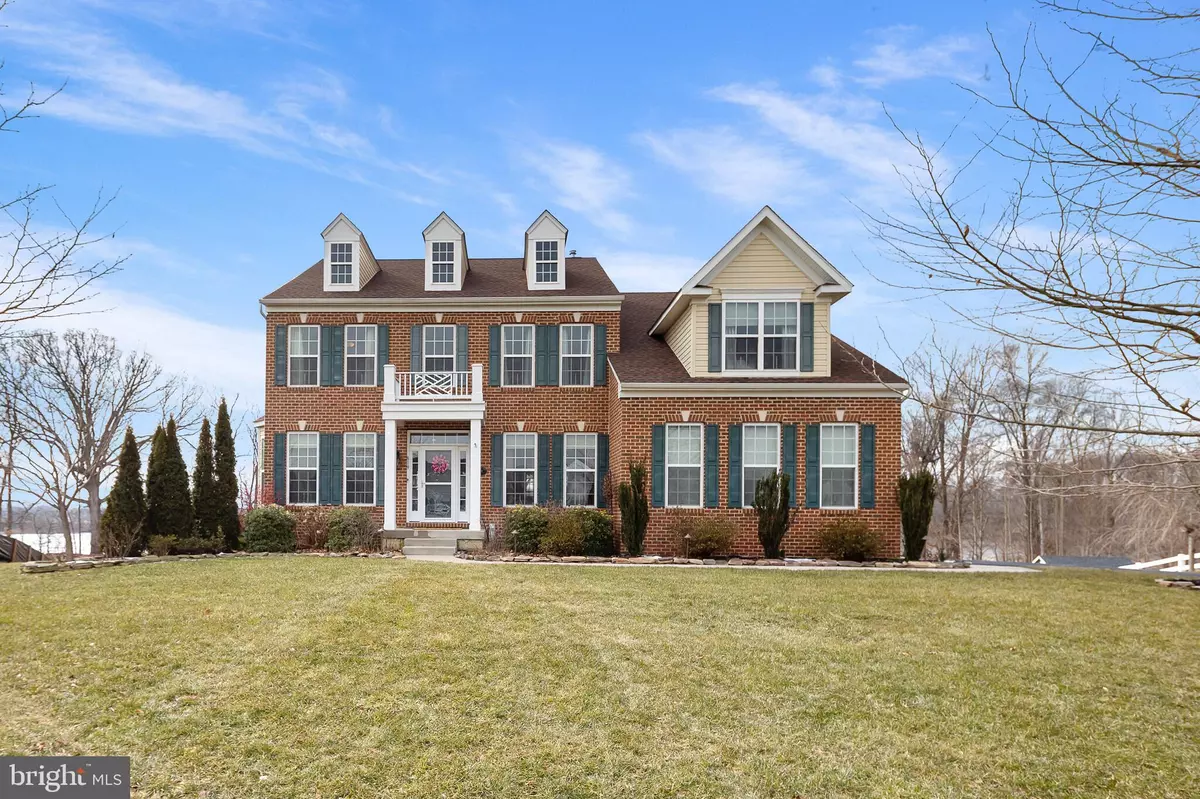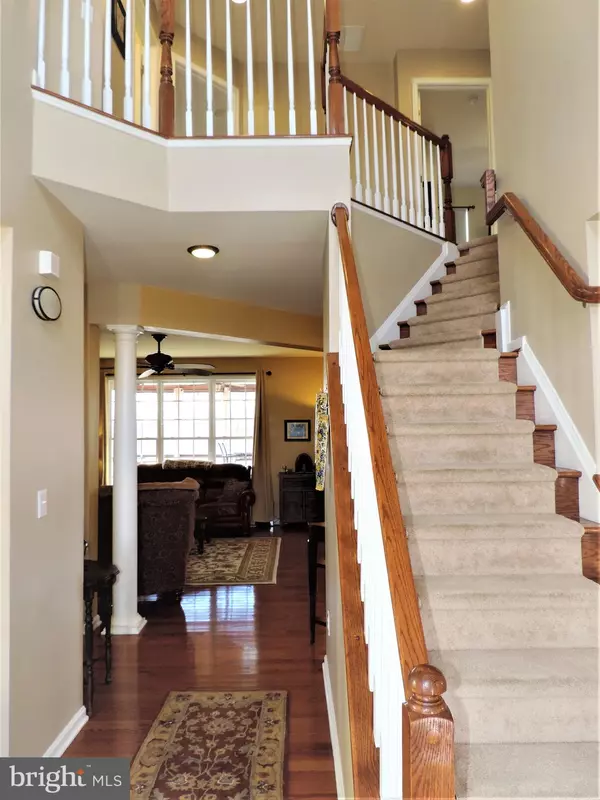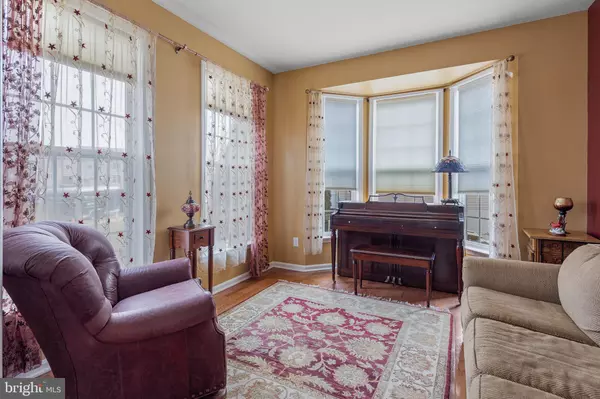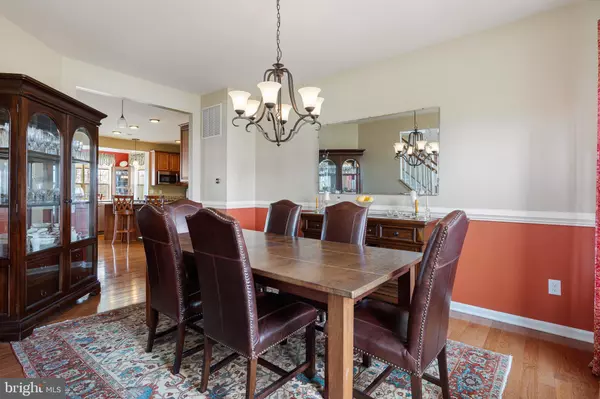$602,000
$602,000
For more information regarding the value of a property, please contact us for a free consultation.
5 Beds
5 Baths
4,300 SqFt
SOLD DATE : 04/12/2021
Key Details
Sold Price $602,000
Property Type Single Family Home
Sub Type Detached
Listing Status Sold
Purchase Type For Sale
Square Footage 4,300 sqft
Price per Sqft $140
Subdivision Shannon Cove
MLS Listing ID DENC521116
Sold Date 04/12/21
Style Traditional
Bedrooms 5
Full Baths 4
Half Baths 1
HOA Fees $41/ann
HOA Y/N Y
Abv Grd Liv Area 3,200
Originating Board BRIGHT
Year Built 2013
Annual Tax Amount $4,924
Tax Year 2021
Lot Size 0.720 Acres
Acres 0.72
Property Description
This is the one you don't want to miss!! One of the best premium lots in Shannon Cove!! This gorgeous, true 5 bedroom 4.5 bath Monticello style home with a finished basement sits on a .72 acre lot that backs to Drawyers Creek!! Full brick front exterior with a side turned two car garage, this home is one of the larger lots in the development! So many little extras and upgrades throughout! Walk into the 2 story foyer with the your dining room to the right and living room to the left! The living room features a bump out window, and a chair rail dresses up the dining room! Walk up the hallway to a large family room with gas fireplace which flows seamlessly into the kitchen and morning room! The gourmet eat-in kitchen features double ovens, beautiful granite countertops, a large island, a huge pantry, and stainless steel appliances! The kitchen also features a coffee bar area with a brand new wine cooler underneath! The morning room has large windows to let the sunshine in! Hardwood floors span across the entire first floor! Off of the morning room is one of the true delights of this home- a fully enclosed porch with 2 ceiling fans, 2 skylights and wired with electric and cable TV! There is no better place to sit and watch the local wildlife and sunsets over the creek! There is an upper cedar deck off the porch with a staircase going down to the backyard. Back inside, a large office with a beautiful built in desk, storage and bookcases - it is the perfect space for working from home! A half bath complete the first floor! Upstairs there are five bedrooms! The owner's suite is huge- a large main space with an oversized sitting area, along with a walk in closet (with closet system!) and a 4pc owner's bathroom! Bedrooms two and three are attached by a Jack and Jill bathroom! Bedrooms four and five are generously sized and share a bathroom at the end of the hall! All bedrooms have ceiling fans! Heading down to the basement, get ready to feel the plush carpeting with upgraded padding! There is a beautiful one of a kind full bar with sink built in, a built in lighted cabinet beside the bar, a gorgeous copper ceiling above the bar, and a feature wall beside the bar and also by the pool table! But wait, there's more! There is also a media room and a full bathroom in the basement! Plenty of storage space as well! A walkout double door takes you outside to the backyard! A 14x12 shed and a second smaller Rubbermaid storage shed included! There is an irrigation system both in the front and backyard- an awesome feature with this much land!! New Roof 2020!! Appoquinimink school system and close to major highways! This home has been meticulously maintained as is move in ready!! Book your tour today!!
Location
State DE
County New Castle
Area South Of The Canal (30907)
Zoning S
Rooms
Other Rooms Living Room, Dining Room, Primary Bedroom, Sitting Room, Bedroom 2, Bedroom 3, Bedroom 4, Bedroom 5, Kitchen, Family Room, Basement, Breakfast Room, Office
Basement Walkout Level
Interior
Hot Water Natural Gas
Heating Forced Air
Cooling Central A/C
Fireplaces Type Gas/Propane
Fireplace Y
Heat Source Natural Gas
Exterior
Parking Features Garage - Side Entry
Garage Spaces 6.0
Water Access N
Accessibility None
Attached Garage 2
Total Parking Spaces 6
Garage Y
Building
Story 2
Sewer Public Sewer
Water Public
Architectural Style Traditional
Level or Stories 2
Additional Building Above Grade, Below Grade
New Construction N
Schools
School District Appoquinimink
Others
Senior Community No
Tax ID 13-018.40-107
Ownership Fee Simple
SqFt Source Assessor
Special Listing Condition Standard
Read Less Info
Want to know what your home might be worth? Contact us for a FREE valuation!

Our team is ready to help you sell your home for the highest possible price ASAP

Bought with Terra J King • RE/MAX 1st Choice - Middletown
"My job is to find and attract mastery-based agents to the office, protect the culture, and make sure everyone is happy! "






