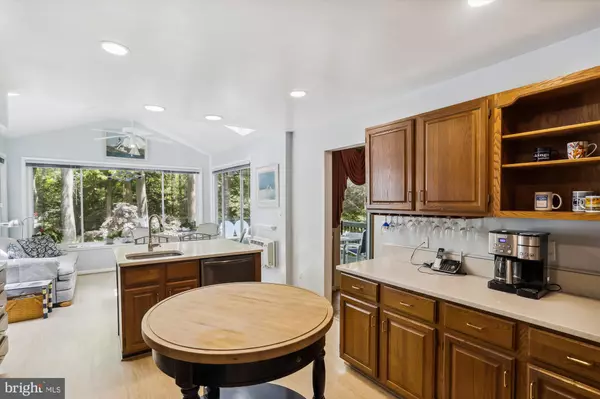$760,000
$760,000
For more information regarding the value of a property, please contact us for a free consultation.
5 Beds
3 Baths
3,036 SqFt
SOLD DATE : 06/24/2022
Key Details
Sold Price $760,000
Property Type Single Family Home
Sub Type Detached
Listing Status Sold
Purchase Type For Sale
Square Footage 3,036 sqft
Price per Sqft $250
Subdivision Berrywood
MLS Listing ID MDAA2030170
Sold Date 06/24/22
Style Split Foyer
Bedrooms 5
Full Baths 3
HOA Fees $18/ann
HOA Y/N Y
Abv Grd Liv Area 3,036
Originating Board BRIGHT
Year Built 1969
Annual Tax Amount $6,358
Tax Year 2021
Lot Size 0.510 Acres
Acres 0.51
Property Description
BERRYWOOD! A premier, water-privileged community located at the end of Cattail Creek in Severna Park and loaded with amenities! Just wait until you see this one! The Additions are outstanding! The multiple decks overlook a lush and lovely setting. The Kitchen and Baths have been upgraded. And, the over-sized 2-car Garage boasts lots of storage. This is a lifestyle! As a Member of the Berrywood Community Association you have access to the clubhouse, marina, boat slips, boat ramps, small craft racks, pool, tennis courts, tot lot, basketball courts and ball fields. The Berrywood Swim and Tennis Club and Marina require additional fees.
Location
State MD
County Anne Arundel
Zoning R5
Rooms
Basement Sump Pump, Space For Rooms, Rough Bath Plumb, Rear Entrance, Connecting Stairway, Daylight, Full, Fully Finished, Shelving
Main Level Bedrooms 3
Interior
Interior Features Attic, Carpet, Ceiling Fan(s), Floor Plan - Traditional, Formal/Separate Dining Room, Breakfast Area, Built-Ins, Chair Railings, Crown Moldings, Kitchen - Country, Primary Bath(s), Recessed Lighting, Stall Shower, Tub Shower, Upgraded Countertops, Walk-in Closet(s), Window Treatments, Wood Floors
Hot Water Natural Gas
Heating Forced Air
Cooling Central A/C, Ceiling Fan(s)
Flooring Ceramic Tile, Hardwood, Vinyl
Fireplaces Number 1
Fireplaces Type Mantel(s), Gas/Propane, Brick
Equipment Dishwasher, Disposal, Dryer, Exhaust Fan, Icemaker, Microwave, Oven/Range - Electric, Range Hood, Refrigerator, Washer, Water Heater
Fireplace Y
Window Features Double Pane,Screens,Storm
Appliance Dishwasher, Disposal, Dryer, Exhaust Fan, Icemaker, Microwave, Oven/Range - Electric, Range Hood, Refrigerator, Washer, Water Heater
Heat Source Natural Gas
Laundry Has Laundry, Lower Floor
Exterior
Exterior Feature Deck(s), Patio(s)
Parking Features Garage - Front Entry, Garage Door Opener, Oversized
Garage Spaces 6.0
Amenities Available Basketball Courts, Boat Dock/Slip, Boat Ramp, Marina/Marina Club, Pier/Dock, Pool Mem Avail, Tennis - Indoor, Tot Lots/Playground, Water/Lake Privileges
Water Access Y
Water Access Desc Boat - Powered,Canoe/Kayak,Fishing Allowed,Private Access
View Trees/Woods
Roof Type Architectural Shingle,Asphalt
Accessibility None
Porch Deck(s), Patio(s)
Attached Garage 2
Total Parking Spaces 6
Garage Y
Building
Lot Description Landscaping, Backs to Trees
Story 2
Foundation Block, Concrete Perimeter
Sewer Public Sewer
Water Public
Architectural Style Split Foyer
Level or Stories 2
Additional Building Above Grade, Below Grade
Structure Type Vaulted Ceilings
New Construction N
Schools
Elementary Schools Folger Mckinsey
Middle Schools Severna Park
High Schools Severna Park
School District Anne Arundel County Public Schools
Others
Senior Community No
Tax ID 020312331757802
Ownership Fee Simple
SqFt Source Assessor
Special Listing Condition Standard
Read Less Info
Want to know what your home might be worth? Contact us for a FREE valuation!

Our team is ready to help you sell your home for the highest possible price ASAP

Bought with Adam Chasen • Compass
"My job is to find and attract mastery-based agents to the office, protect the culture, and make sure everyone is happy! "






