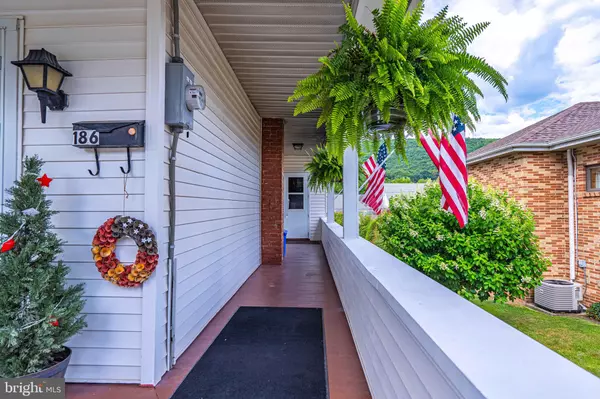$153,500
$150,000
2.3%For more information regarding the value of a property, please contact us for a free consultation.
3 Beds
1 Bath
1,175 SqFt
SOLD DATE : 10/06/2022
Key Details
Sold Price $153,500
Property Type Single Family Home
Sub Type Detached
Listing Status Sold
Purchase Type For Sale
Square Footage 1,175 sqft
Price per Sqft $130
Subdivision Z- Not In Developmen
MLS Listing ID PACC2001796
Sold Date 10/06/22
Style Traditional
Bedrooms 3
Full Baths 1
HOA Y/N N
Abv Grd Liv Area 1,175
Originating Board BRIGHT
Year Built 1895
Annual Tax Amount $1,820
Tax Year 2021
Lot Size 6,098 Sqft
Acres 0.14
Lot Dimensions 40 x 149
Property Description
"A house is made of walls and beams; a home is built with love and dreams." Here is the home of your dreams, that has been built with love! This traditional 3 story home has been lovingly maintained including updated flooring, recent bathroom remodel, kitchen island with modern kitchen, and a spacious living room. Economical pellet stove add a warm ambiance to your winter evenings. Third floor is finished for 3rd bedroom or hobby/media room. Basement has plenty of storage, laundry and changing/mud rm areas. Spend your "staycation" relaxing on the wraparound deck, unwinding on the back yard patio or lounge in the above ground pool. Tranquil Landscaping is meticulously maintained and provides the backyard privacy your looking for. No corner has been left unloved! Don't miss this beauty!!
Location
State PA
County Carbon
Area Nesquehoning Boro (13415)
Zoning RESIDENTIAL
Rooms
Other Rooms Living Room, Dining Room, Bedroom 2, Bedroom 3, Kitchen, Bedroom 1, Bathroom 1
Basement Daylight, Full, Improved, Partially Finished, Poured Concrete, Rear Entrance, Walkout Level
Interior
Interior Features Carpet, Ceiling Fan(s), Formal/Separate Dining Room, Kitchen - Eat-In, Kitchen - Island, Wood Floors
Hot Water Oil
Heating Hot Water
Cooling Ceiling Fan(s), Window Unit(s)
Fireplaces Number 1
Fireplaces Type Free Standing, Other
Equipment Built-In Microwave, Oven/Range - Electric
Furnishings No
Fireplace Y
Appliance Built-In Microwave, Oven/Range - Electric
Heat Source Oil
Laundry Basement
Exterior
Exterior Feature Deck(s), Patio(s), Porch(es), Wrap Around
Parking Features Garage - Rear Entry
Garage Spaces 1.0
Pool Above Ground
Water Access N
Roof Type Asphalt,Shingle
Street Surface Black Top
Accessibility None
Porch Deck(s), Patio(s), Porch(es), Wrap Around
Road Frontage Boro/Township
Total Parking Spaces 1
Garage Y
Building
Story 3
Foundation Concrete Perimeter
Sewer Public Sewer
Water Public
Architectural Style Traditional
Level or Stories 3
Additional Building Above Grade, Below Grade
New Construction N
Schools
School District Panther Valley
Others
Pets Allowed Y
Senior Community No
Tax ID 105B1-42-W22
Ownership Fee Simple
SqFt Source Estimated
Acceptable Financing FHA, Cash, USDA, VA
Horse Property N
Listing Terms FHA, Cash, USDA, VA
Financing FHA,Cash,USDA,VA
Special Listing Condition Standard
Pets Allowed No Pet Restrictions
Read Less Info
Want to know what your home might be worth? Contact us for a FREE valuation!

Our team is ready to help you sell your home for the highest possible price ASAP

Bought with Non Member • Non Subscribing Office
"My job is to find and attract mastery-based agents to the office, protect the culture, and make sure everyone is happy! "






