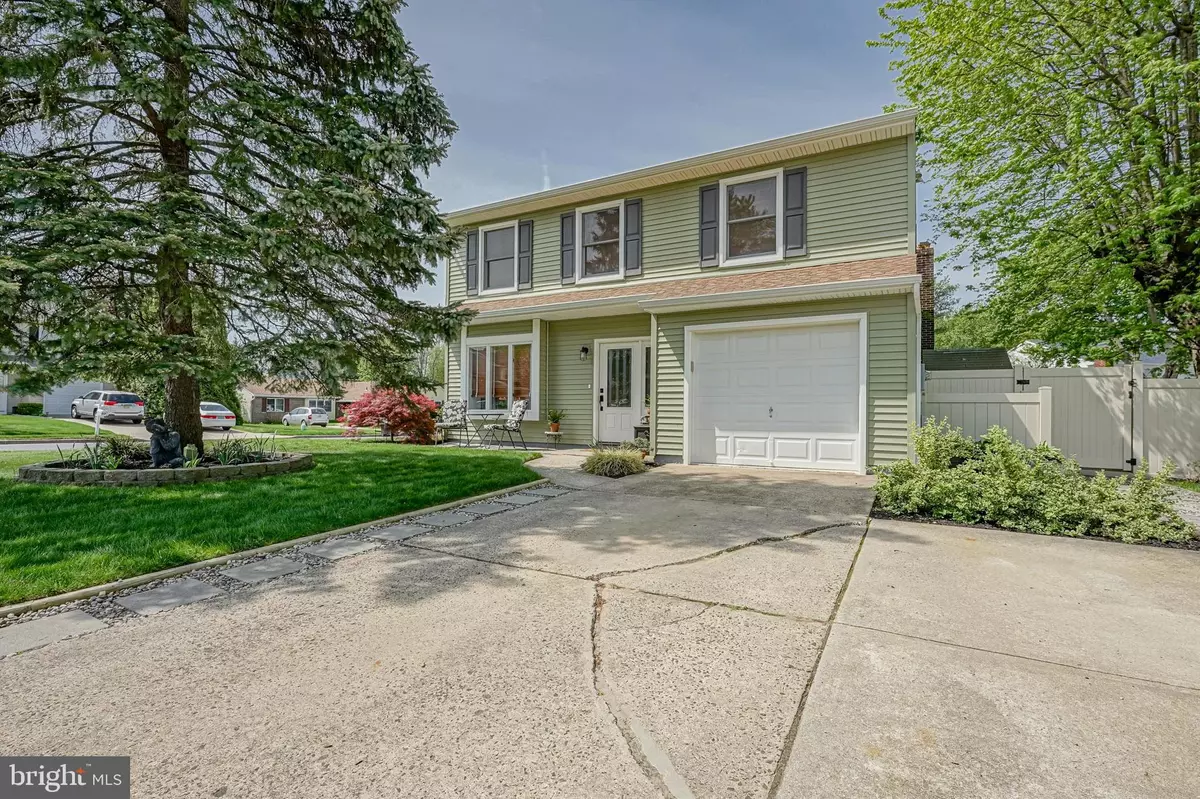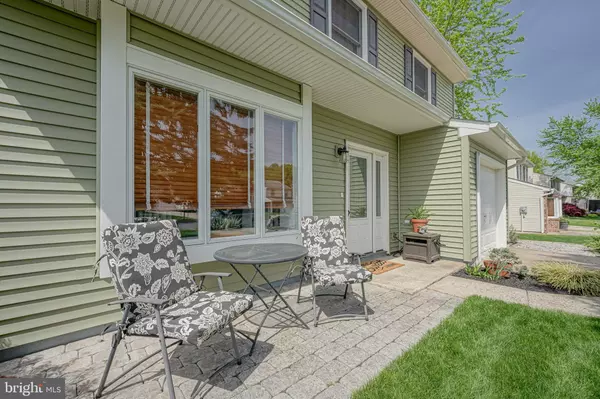$376,000
$350,000
7.4%For more information regarding the value of a property, please contact us for a free consultation.
3 Beds
2 Baths
1,883 SqFt
SOLD DATE : 06/24/2022
Key Details
Sold Price $376,000
Property Type Single Family Home
Sub Type Detached
Listing Status Sold
Purchase Type For Sale
Square Footage 1,883 sqft
Price per Sqft $199
Subdivision Chestnut Glen
MLS Listing ID NJCD2025154
Sold Date 06/24/22
Style Colonial
Bedrooms 3
Full Baths 1
Half Baths 1
HOA Y/N N
Abv Grd Liv Area 1,883
Originating Board BRIGHT
Year Built 1985
Annual Tax Amount $8,295
Tax Year 2020
Lot Size 9,492 Sqft
Acres 0.22
Lot Dimensions 130.00 x 73.00
Property Description
Welcome to this beautifully remodeled home in the desired neighborhood of Chestnut Glen. Entering into the home you will be greeted with pristine bamboo flooring and rays of sunshine from the two bay windows. Flowing through the entry way you will head to the upgraded kitchen featuring chocolate soft touch cabinets, quartz counter tops, and matching Kenmore Elite SS Appliances. While in the kitchen you have full access to the family den where you can enjoy time sitting by the fire. Upstairs you will find three bedrooms and full bathroom. The master bedroom offers two closets and ample space for a cozy reading area. For the tech savvy, you will be happy to know that the lighting, heating, and cooling of the home can be adjusted from your phone. As beautiful as the inside of the home is, you will absolutely love the backyard oasis that awaits you. In the fully fenced in backyard, there is a heated salt water pool for you to enjoy with ample landscaping space for entertaining. For those with a green thumb there are multiple pergola's that have mature grape vines waiting for you to harvest, as well as apple trees. Everything you've been looking for in a home is here waiting for you.
Location
State NJ
County Camden
Area Gloucester Twp (20415)
Zoning RES
Rooms
Main Level Bedrooms 3
Interior
Interior Features Attic, Breakfast Area, Carpet, Ceiling Fan(s), Combination Dining/Living, Combination Kitchen/Dining, Dining Area, Family Room Off Kitchen, Kitchen - Eat-In, Pantry, Recessed Lighting, Sprinkler System, Upgraded Countertops, Walk-in Closet(s), Window Treatments, Wood Floors
Hot Water Natural Gas
Heating Forced Air
Cooling Central A/C
Flooring Bamboo, Carpet, Ceramic Tile
Equipment Dishwasher, Disposal, Dryer, Humidifier, Oven/Range - Gas, Refrigerator, Stainless Steel Appliances, Washer, Water Heater
Fireplace N
Appliance Dishwasher, Disposal, Dryer, Humidifier, Oven/Range - Gas, Refrigerator, Stainless Steel Appliances, Washer, Water Heater
Heat Source Natural Gas
Laundry Main Floor
Exterior
Parking Features Garage - Front Entry
Garage Spaces 1.0
Fence Fully
Pool Filtered, Heated, In Ground, Saltwater
Utilities Available Cable TV Available, Natural Gas Available, Electric Available, Sewer Available, Phone Available, Water Available
Water Access N
Roof Type Shingle
Accessibility None
Attached Garage 1
Total Parking Spaces 1
Garage Y
Building
Story 2
Foundation Slab
Sewer Public Sewer
Water Public
Architectural Style Colonial
Level or Stories 2
Additional Building Above Grade, Below Grade
Structure Type Dry Wall
New Construction N
Schools
School District Black Horse Pike Regional Schools
Others
Senior Community No
Tax ID 15-12802-00007
Ownership Fee Simple
SqFt Source Assessor
Special Listing Condition Standard
Read Less Info
Want to know what your home might be worth? Contact us for a FREE valuation!

Our team is ready to help you sell your home for the highest possible price ASAP

Bought with Gina Romano • Romano Realty
"My job is to find and attract mastery-based agents to the office, protect the culture, and make sure everyone is happy! "






