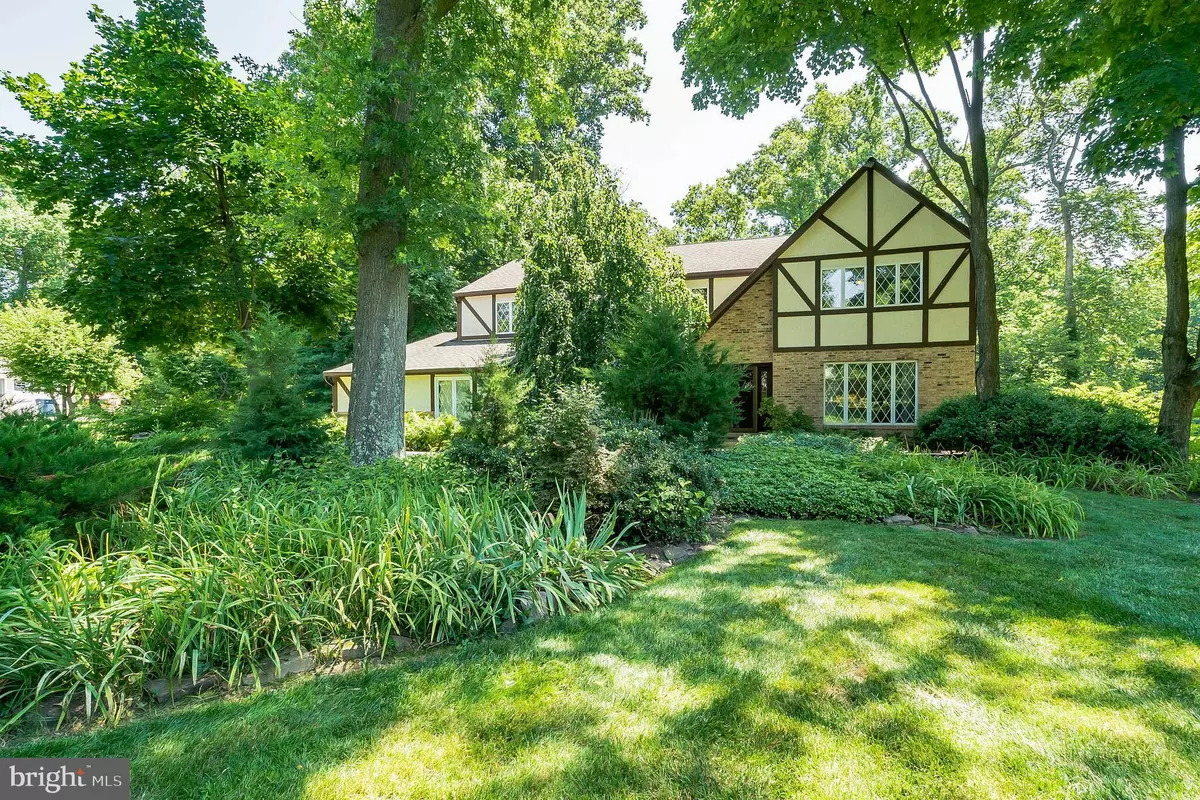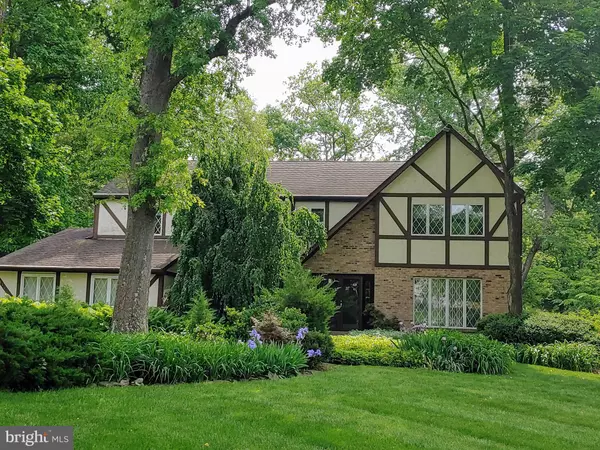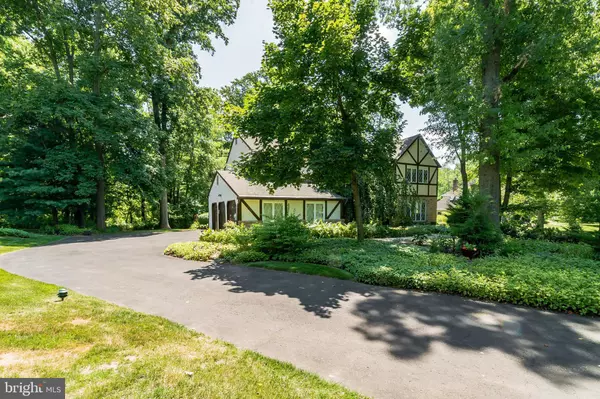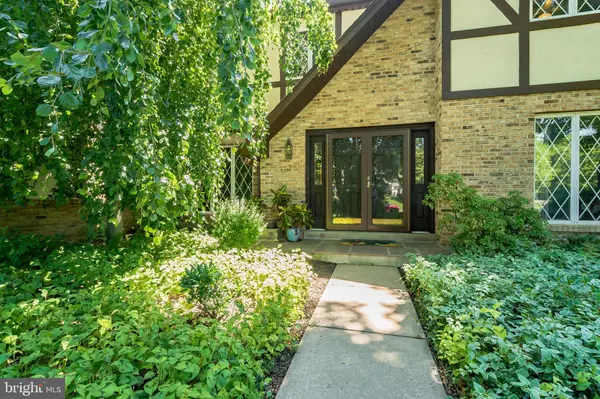$750,000
$795,000
5.7%For more information regarding the value of a property, please contact us for a free consultation.
4 Beds
3 Baths
3,524 SqFt
SOLD DATE : 10/14/2022
Key Details
Sold Price $750,000
Property Type Single Family Home
Sub Type Detached
Listing Status Sold
Purchase Type For Sale
Square Footage 3,524 sqft
Price per Sqft $212
Subdivision Makefield Estates
MLS Listing ID PABU2031726
Sold Date 10/14/22
Style Tudor
Bedrooms 4
Full Baths 2
Half Baths 1
HOA Y/N N
Abv Grd Liv Area 3,524
Originating Board BRIGHT
Year Built 1983
Annual Tax Amount $12,588
Tax Year 2021
Lot Size 1.004 Acres
Acres 1.0
Lot Dimensions 0.00 x 0.00
Property Description
Well maintained 4-bedroom home in the award winning Pennsbury School District. This Tudor style home with lush landscaping and 3 car side load garage has a double front door that brings you into the 2-story foyer with gleaming hardwood floors. The Dining Room is finished with Crown Molding and Chair Rail and also has hardwood flooring. The Living Room is a spacious room with track lighting, chair rail and crown molding. This room is open to the Family Room, ensuring plenty of space while entertaining friends and/or family. The Family Room is finished with hardwood floors, a stone front fireplace and sliders that take you to the Florida Room. The Family Room is open to the Kitchen, making spending time while preparing meals a breeze. The Kitchen is equipped with a center Island, Jenn-Aire Grill, recessed lighting, Tile floor, Granite Countertops, under cabinet lighting, tile backsplash and stainless-steel appliances. The kitchen also offers sliders to the back deck, making those summer BBQs a must have. Not to be missed is the sun-soaked Florida room that can be found through the sliders in the Family room. The Florida room has 3 walls of sliding glass doors that looks out to the private backyard and has a wood stove to help you enjoy the room during those less than sunny months. Finishing off the main level is a laundry room and powder room. Upstairs is where you will find the 4 bedrooms. The Primary bedroom is a spacious room with a large sitting area, walk in closet, dressing area and large office area. There is plenty of space in this room to make it your very own sanctuary. The Primary bathroom has recently been updated with vaulted ceilings, soaking tub, skylight and a double vanity. The 3 guest rooms all have plenty of closet space and share the bathroom in the hallway. The backyard is finished with a deck, making this the ideal location for grilling out or enjoying a cup of coffee in the morning. All of this is situated on a picturesque acre homesite. Some features this home boasts are central vacuum, laundry chute, keyless entry into the garage and ceiling fans throughout most of the rooms in the home. This home has been well maintained with HVAC, Roof, electrical box and water heater replaced during their ownership. Commuting is easy with I-295 and Route 1 nearby. Restaurants, shopping and local favorites are just minutes way, making the home, location and neighborhood a perfect package. Hurry, call today to schedule your private tour of this lovely home in Makefield Estates.
Location
State PA
County Bucks
Area Lower Makefield Twp (10120)
Zoning R2
Rooms
Other Rooms Living Room, Dining Room, Primary Bedroom, Bedroom 2, Bedroom 3, Bedroom 4, Kitchen, Family Room, Sun/Florida Room
Basement Unfinished
Interior
Interior Features Carpet, Ceiling Fan(s), Central Vacuum, Chair Railings, Crown Moldings, Family Room Off Kitchen, Floor Plan - Traditional, Kitchen - Island, Laundry Chute, Pantry, Recessed Lighting, Skylight(s), Upgraded Countertops, Walk-in Closet(s), Wood Floors, Wood Stove
Hot Water Electric
Heating Forced Air, Heat Pump(s)
Cooling Central A/C
Fireplaces Number 1
Fireplaces Type Stone
Fireplace Y
Heat Source Electric
Laundry Main Floor
Exterior
Exterior Feature Deck(s)
Parking Features Garage - Side Entry
Garage Spaces 3.0
Water Access N
Roof Type Shingle
Accessibility None
Porch Deck(s)
Attached Garage 3
Total Parking Spaces 3
Garage Y
Building
Story 2
Foundation Block
Sewer Public Sewer
Water Public
Architectural Style Tudor
Level or Stories 2
Additional Building Above Grade, Below Grade
New Construction N
Schools
Elementary Schools Quarry Hill
Middle Schools Pennwood
High Schools Pennsbury
School District Pennsbury
Others
Senior Community No
Tax ID 20-019-189
Ownership Fee Simple
SqFt Source Assessor
Special Listing Condition Standard
Read Less Info
Want to know what your home might be worth? Contact us for a FREE valuation!

Our team is ready to help you sell your home for the highest possible price ASAP

Bought with Robert Oswald • Compass RE
"My job is to find and attract mastery-based agents to the office, protect the culture, and make sure everyone is happy! "






