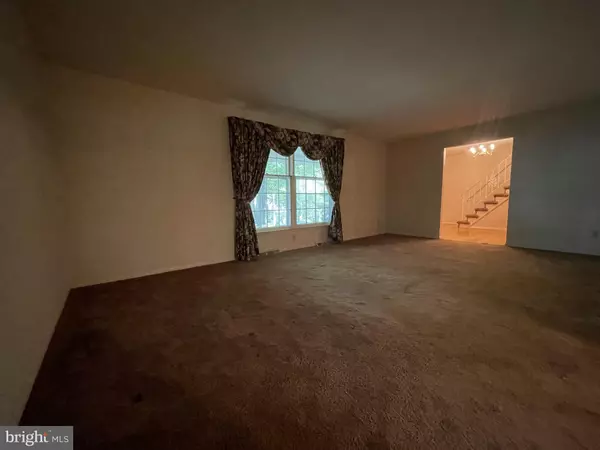$320,000
$329,900
3.0%For more information regarding the value of a property, please contact us for a free consultation.
4 Beds
3 Baths
2,332 SqFt
SOLD DATE : 10/12/2022
Key Details
Sold Price $320,000
Property Type Single Family Home
Sub Type Detached
Listing Status Sold
Purchase Type For Sale
Square Footage 2,332 sqft
Price per Sqft $137
Subdivision Penn Oaks
MLS Listing ID PAYK2024816
Sold Date 10/12/22
Style Traditional
Bedrooms 4
Full Baths 2
Half Baths 1
HOA Y/N N
Abv Grd Liv Area 2,332
Originating Board BRIGHT
Year Built 1978
Annual Tax Amount $5,813
Tax Year 2021
Lot Size 0.379 Acres
Acres 0.38
Property Description
Price just reduced! INCREDIBLE VALUE!!! Home directly across the street just recently sold for 385K. Selling this home as-is at list price OR can discuss doing the light cosmetics or lets discuss your full custom rehab. This 2500+ sqft home has 4 beds 2.5 baths, SWEET flowing 1st floor layout including an awesome kitchen with peninsula and island, tons of cabinet and counter space, large pantry and breakfast nook. Also boasting a formal dining room, HUGE family room, HUGE formal living room with fireplace, large sunroom and 1st floor laundry with TONS of hardwood!!! Upstairs features 4 huge bedrooms with hardwood floors, ample closet space and 2 full baths including a sweet suite for an owners retreat. Kick back on the covered patio and enjoy the privacy of the incredible wooded lot. Located in one of York County's most desirable neighborhoods Penn Oaks in Central School District. Super solid and super clean this home just needs very minor cosmetics but could definitely be moved right into and can be bought for under $365,000 which is 30-75k lower than 6 comps within the same neighborhood. With roof and hvac both less than 2 years old you're ready to go!!! Do NOT wait on this one. Updated photos coming soon!!!
Location
State PA
County York
Area Springettsbury Twp (15246)
Zoning RESIDENTIAL
Rooms
Basement Unfinished
Interior
Interior Features Breakfast Area, Built-Ins, Formal/Separate Dining Room, Kitchen - Island, Kitchen - Eat-In, Pantry, Primary Bath(s), Soaking Tub, Tub Shower, Upgraded Countertops, Wood Floors, Other
Hot Water Electric
Heating Heat Pump(s)
Cooling Central A/C
Fireplaces Number 1
Fireplace Y
Heat Source Electric
Laundry Main Floor
Exterior
Parking Features Garage - Front Entry
Garage Spaces 2.0
Water Access N
Roof Type Shingle
Accessibility 2+ Access Exits
Attached Garage 2
Total Parking Spaces 2
Garage Y
Building
Story 2
Foundation Block
Sewer Public Sewer
Water Public
Architectural Style Traditional
Level or Stories 2
Additional Building Above Grade, Below Grade
New Construction N
Schools
High Schools Central York
School District Central York
Others
Senior Community No
Tax ID 46-000-32-0032-00-00000
Ownership Fee Simple
SqFt Source Assessor
Special Listing Condition Standard
Read Less Info
Want to know what your home might be worth? Contact us for a FREE valuation!

Our team is ready to help you sell your home for the highest possible price ASAP

Bought with Andrew Gregory Farabaugh • Coldwell Banker Realty
"My job is to find and attract mastery-based agents to the office, protect the culture, and make sure everyone is happy! "






