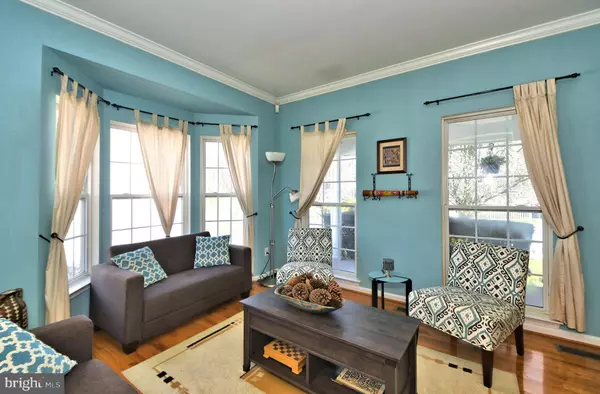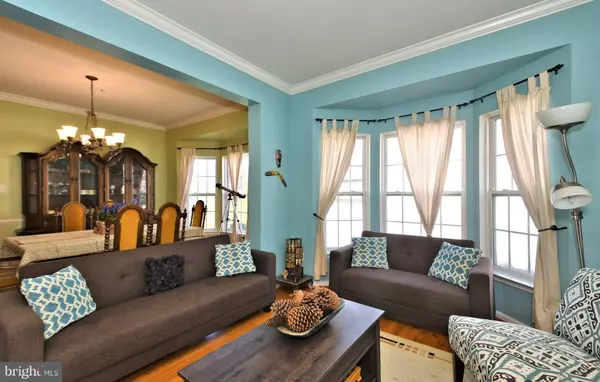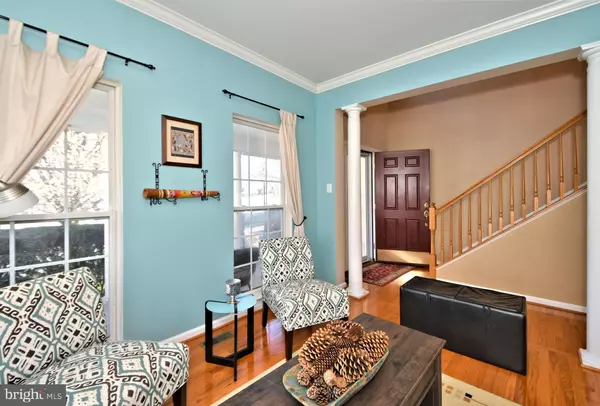$626,000
$599,900
4.4%For more information regarding the value of a property, please contact us for a free consultation.
4 Beds
3 Baths
2,906 SqFt
SOLD DATE : 06/30/2022
Key Details
Sold Price $626,000
Property Type Single Family Home
Sub Type Detached
Listing Status Sold
Purchase Type For Sale
Square Footage 2,906 sqft
Price per Sqft $215
Subdivision Country Club Knoll
MLS Listing ID PABU2024476
Sold Date 06/30/22
Style Colonial
Bedrooms 4
Full Baths 2
Half Baths 1
HOA Fees $105/mo
HOA Y/N Y
Abv Grd Liv Area 2,156
Originating Board BRIGHT
Year Built 2002
Annual Tax Amount $6,421
Tax Year 2021
Lot Size 6,422 Sqft
Acres 0.15
Lot Dimensions 53.00 x 94.00
Property Description
Hurry over to see this fabulous Central Bucks single in desirable Country Club Knoll! It is beautiful in every season and has the white picket fence you've always wanted!
This home has been lovingly maintained and updated, allowing you to simply move right in.
The 2 story foyer gives you a grand welcome into the very open floor plan which is super inviting to family and friends. There is room for everyone. Open kitchen with custom designed granite counters(sellers chose the flows in the granite) and backsplash flows right into the large family room with gas fireplace. Both of these rooms are filled with natural sunlight from the many windows and deck slider. Your plants and your humans will love the bright, warm light! Laundry room has custom cabinets/organizers that add additional storage other than the pantry. Full size dining room is perfect for holiday gatherings where you need a few more seats, and this flows into the living room that offers lots more space and natural light. The entire main floor has beautiful hardwood floors that make cleaning a snap! If you still need more room to play or entertain, head to the fully finished basement with newer(2021) carpets and also features a large storage area.
The 2nd floor will wow you with the expansive main bedroom suite—full bath, walk in closet and plenty of room for a king sized bed and all the furniture that goes with it. 3 other nice sized bedrooms share the hall bath. All carpets on this level are also newer(2021).
So many other upgrades make this home a dream including the Generac whole has generator, new HVAC, tankless hot water heater, GE café series appliances, new deck slider and new windows in main bedroom, many recessed lights, Ecobee smart thermostat, and more.
You won't be disappointed in this home, the lovely community with playground, the award winning Central Bucks Schools and the location which is close to everything---main roads, shopping, restaurants---all you need for a great life!
Location
State PA
County Bucks
Area Warwick Twp (10151)
Zoning C3
Rooms
Other Rooms Living Room, Dining Room, Primary Bedroom, Bedroom 2, Bedroom 3, Kitchen, Family Room, Bedroom 1, Laundry, Other
Basement Full, Fully Finished
Interior
Interior Features Ceiling Fan(s), Stall Shower, Dining Area, Breakfast Area, Carpet, Family Room Off Kitchen, Floor Plan - Open, Kitchen - Eat-In, Kitchen - Table Space, Pantry, Recessed Lighting, Tub Shower, Upgraded Countertops, Walk-in Closet(s), Wood Floors
Hot Water Natural Gas
Heating Forced Air
Cooling Central A/C
Flooring Carpet, Hardwood
Fireplaces Number 1
Fireplaces Type Gas/Propane
Equipment Built-In Range, Oven - Self Cleaning, Dishwasher, Disposal, Built-In Microwave
Furnishings No
Fireplace Y
Window Features Bay/Bow,Energy Efficient
Appliance Built-In Range, Oven - Self Cleaning, Dishwasher, Disposal, Built-In Microwave
Heat Source Natural Gas
Laundry Main Floor
Exterior
Exterior Feature Deck(s), Porch(es)
Parking Features Inside Access, Garage Door Opener
Garage Spaces 5.0
Water Access N
Roof Type Pitched,Shingle
Accessibility None
Porch Deck(s), Porch(es)
Attached Garage 2
Total Parking Spaces 5
Garage Y
Building
Lot Description Level, Sloping, Open, Front Yard, Rear Yard, SideYard(s)
Story 2
Foundation Concrete Perimeter
Sewer Public Sewer
Water Public
Architectural Style Colonial
Level or Stories 2
Additional Building Above Grade, Below Grade
Structure Type Cathedral Ceilings,9'+ Ceilings
New Construction N
Schools
Elementary Schools Warwick
Middle Schools Holicong
High Schools Central Bucks High School East
School District Central Bucks
Others
Pets Allowed Y
HOA Fee Include Common Area Maintenance,Lawn Maintenance,Snow Removal,Trash
Senior Community No
Tax ID 51-028-259
Ownership Fee Simple
SqFt Source Assessor
Acceptable Financing Cash, Conventional, FHA, VA
Horse Property N
Listing Terms Cash, Conventional, FHA, VA
Financing Cash,Conventional,FHA,VA
Special Listing Condition Standard
Pets Allowed No Pet Restrictions
Read Less Info
Want to know what your home might be worth? Contact us for a FREE valuation!

Our team is ready to help you sell your home for the highest possible price ASAP

Bought with Bagyalakshmi Iyer • RE/MAX Action Associates
"My job is to find and attract mastery-based agents to the office, protect the culture, and make sure everyone is happy! "






