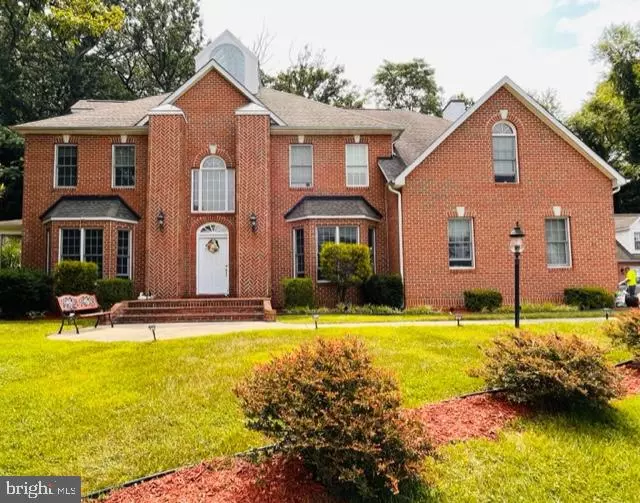$925,000
$925,000
For more information regarding the value of a property, please contact us for a free consultation.
6 Beds
8 Baths
7,324 SqFt
SOLD DATE : 09/09/2022
Key Details
Sold Price $925,000
Property Type Single Family Home
Sub Type Detached
Listing Status Sold
Purchase Type For Sale
Square Footage 7,324 sqft
Price per Sqft $126
Subdivision None Available
MLS Listing ID MDBC2041908
Sold Date 09/09/22
Style Colonial
Bedrooms 6
Full Baths 6
Half Baths 2
HOA Y/N N
Abv Grd Liv Area 5,824
Originating Board BRIGHT
Year Built 2006
Annual Tax Amount $12,175
Tax Year 2021
Lot Size 1.370 Acres
Acres 1.37
Property Description
Custom build a gorgeous brick home on a private hillside lot over 1.3 ac. Approx 7500 sq ft finished luxury home w/ separate carriage house. The home has five spacious bedrooms, six full baths and two half baths (Five with attached bathrooms)nd walk-in closets. A large master bedroom with a luxurious spa-like bathroom with a sauna and full-size Jacuzzi. Large finished basement for entertainment with a movie theater, gym, and plenty of space for family gatherings. From dramatic entry to a grand foyer with high ceilings crystal chandelier. Double staircase, formal living and dining room. The Chefs beautiful kitchen features a large impressive granite counter and 48-inch professional gas range. The office is on the main floor. Other custom touches include 3 wood-burning chimneys. 14 feet swim spa, a patio with stone fireplace and deck in the backyard to entertain guests. 3 car garages with additional room and full bath. 10 plus car parking spaces. Near shopping, restaurants & major hwys. Bring your offer and your families once in a lifetime opportunity. Priced to sell way less than 1.28 M appraisal value. Many more features come and see you will love it.
Location
State MD
County Baltimore
Zoning RES
Rooms
Basement Fully Finished
Interior
Interior Features Bar, Breakfast Area, Carpet, Crown Moldings, Double/Dual Staircase, Formal/Separate Dining Room, Kitchen - Island, Kitchen - Table Space, Primary Bath(s), Upgraded Countertops, Walk-in Closet(s), Wood Floors
Hot Water Electric
Heating Heat Pump(s)
Cooling Central A/C
Fireplaces Number 3
Equipment Built-In Microwave, Dishwasher, Disposal, Exhaust Fan, Oven/Range - Gas, Refrigerator, Stainless Steel Appliances
Appliance Built-In Microwave, Dishwasher, Disposal, Exhaust Fan, Oven/Range - Gas, Refrigerator, Stainless Steel Appliances
Heat Source Electric
Exterior
Parking Features Garage Door Opener, Garage - Front Entry
Garage Spaces 5.0
Water Access N
Accessibility Other
Attached Garage 2
Total Parking Spaces 5
Garage Y
Building
Story 3
Foundation Brick/Mortar
Sewer Public Sewer
Water Public
Architectural Style Colonial
Level or Stories 3
Additional Building Above Grade, Below Grade
New Construction N
Schools
School District Baltimore County Public Schools
Others
Senior Community No
Tax ID 04032400009620
Ownership Fee Simple
SqFt Source Assessor
Special Listing Condition Standard
Read Less Info
Want to know what your home might be worth? Contact us for a FREE valuation!

Our team is ready to help you sell your home for the highest possible price ASAP

Bought with Gregory M. Allen • Change Realty, LLC.
"My job is to find and attract mastery-based agents to the office, protect the culture, and make sure everyone is happy! "






