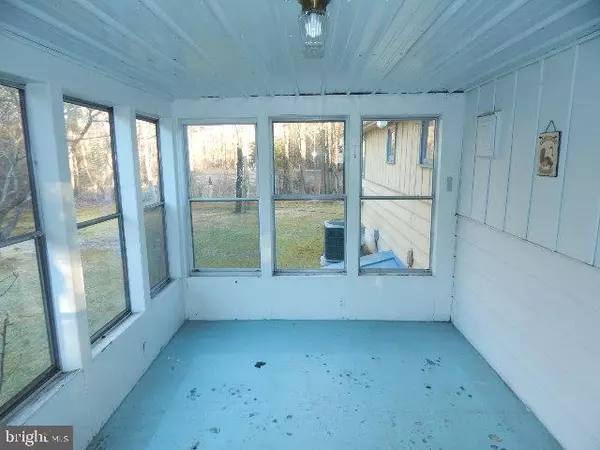$240,000
$269,000
10.8%For more information regarding the value of a property, please contact us for a free consultation.
3 Beds
1 Bath
1,232 SqFt
SOLD DATE : 04/28/2022
Key Details
Sold Price $240,000
Property Type Single Family Home
Sub Type Detached
Listing Status Sold
Purchase Type For Sale
Square Footage 1,232 sqft
Price per Sqft $194
Subdivision None Available
MLS Listing ID NJBL2020524
Sold Date 04/28/22
Style Ranch/Rambler
Bedrooms 3
Full Baths 1
HOA Y/N N
Abv Grd Liv Area 1,232
Originating Board BRIGHT
Year Built 1957
Annual Tax Amount $5,916
Tax Year 2021
Lot Size 1.040 Acres
Acres 1.04
Lot Dimensions 0.00 x 0.00
Property Description
Great Opportunity to own a single family home in desirable Marlton! Spread out with a 1.04 private wooded acres and feel of country living. 3 bedrooms, 1 bath rancher with eat-in-kitchen. There is a generously sized living room offering a cozy wood burning stone fireplace to keep you extra warm on winter nights in addition to a large picture window to let all the light in. The interior has been freshly painted. Enjoy the enclosed porch with a view of the back yard. There is an oversized 2 car detached garage with a work area. The large driveway can accomodate parking up to 6 cars. Heater, central and hot water heater are 5 years old, roof is 10 years old. Public water and gas are available in the street (not sewer) Evesham schools are highly rated and this home is close to everything inclding shopping, schools and entertainment. Property is being sold in its "as is" condition. Add some of your touches to make this your own. Great to start with or scale down to!
Location
State NJ
County Burlington
Area Evesham Twp (20313)
Zoning RD-1
Rooms
Other Rooms Living Room, Dining Room, Primary Bedroom, Bedroom 2, Bedroom 3, Kitchen
Main Level Bedrooms 3
Interior
Interior Features Attic, Breakfast Area, Carpet, Kitchen - Eat-In
Hot Water Electric
Heating Forced Air
Cooling Central A/C
Flooring Fully Carpeted
Fireplaces Number 1
Fireplaces Type Stone
Equipment Oven/Range - Electric, Refrigerator
Fireplace Y
Appliance Oven/Range - Electric, Refrigerator
Heat Source Oil
Laundry Hookup
Exterior
Exterior Feature Enclosed, Porch(es)
Parking Features Garage - Front Entry, Oversized
Garage Spaces 2.0
Water Access N
View Trees/Woods
Accessibility None
Porch Enclosed, Porch(es)
Total Parking Spaces 2
Garage Y
Building
Lot Description Road Frontage, Trees/Wooded
Story 1
Foundation Crawl Space
Sewer Septic Exists
Water Well
Architectural Style Ranch/Rambler
Level or Stories 1
Additional Building Above Grade, Below Grade
Structure Type Dry Wall,Paneled Walls
New Construction N
Schools
School District Evesham Township
Others
Senior Community No
Tax ID 13-00038-00015 04
Ownership Fee Simple
SqFt Source Assessor
Acceptable Financing Cash, Conventional, FHA 203(k)
Listing Terms Cash, Conventional, FHA 203(k)
Financing Cash,Conventional,FHA 203(k)
Special Listing Condition Standard
Read Less Info
Want to know what your home might be worth? Contact us for a FREE valuation!

Our team is ready to help you sell your home for the highest possible price ASAP

Bought with Robert Greenblatt • EXP Realty, LLC
"My job is to find and attract mastery-based agents to the office, protect the culture, and make sure everyone is happy! "






